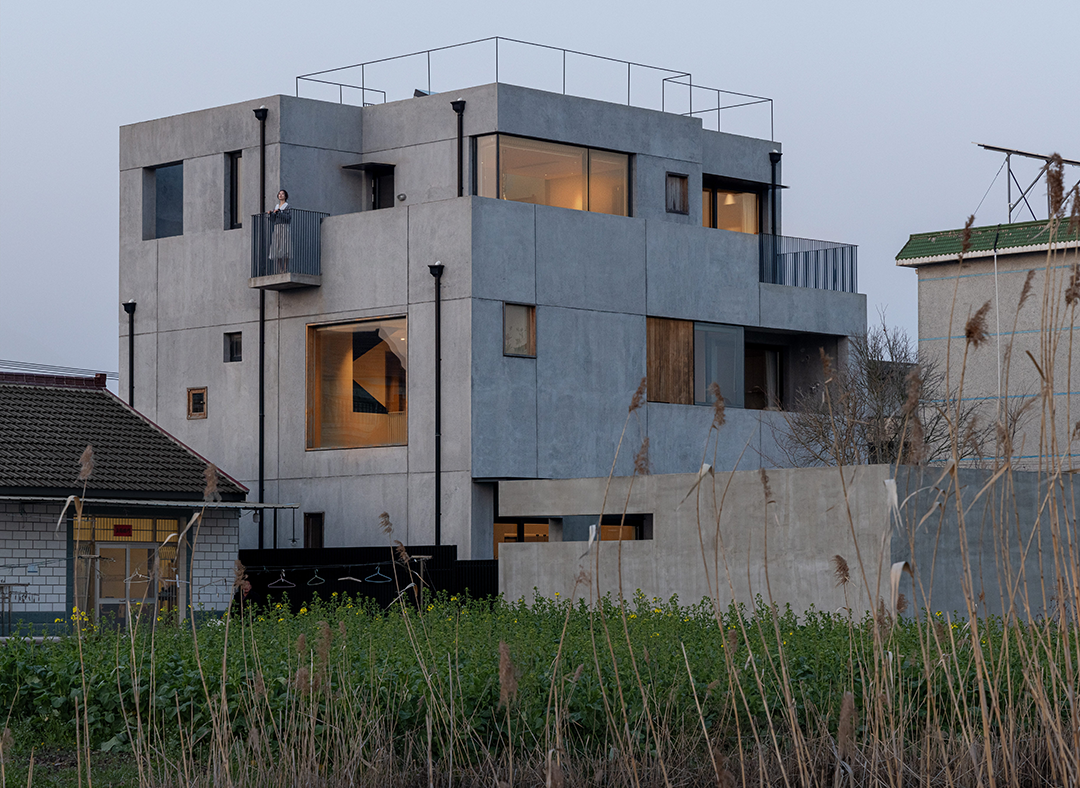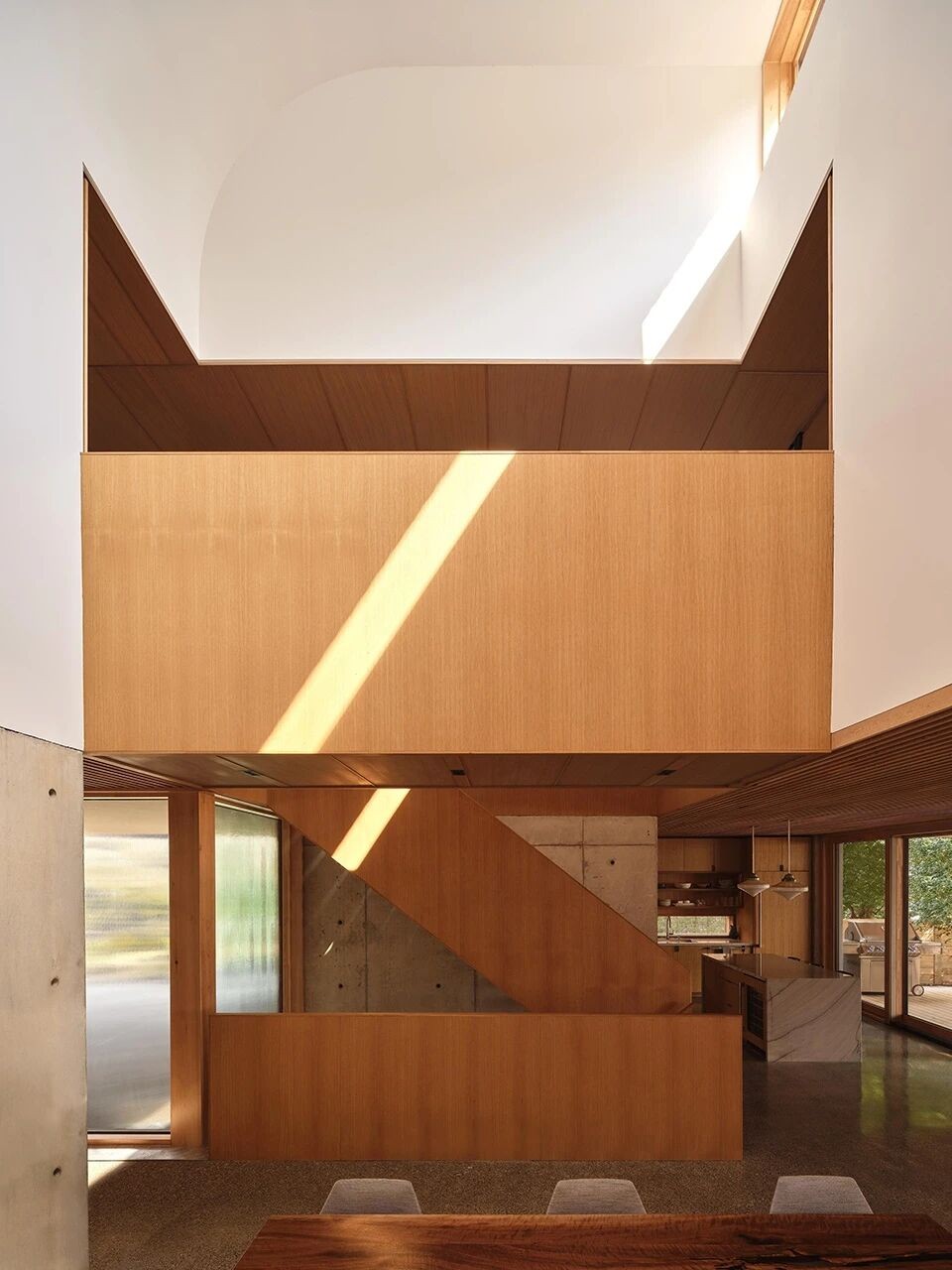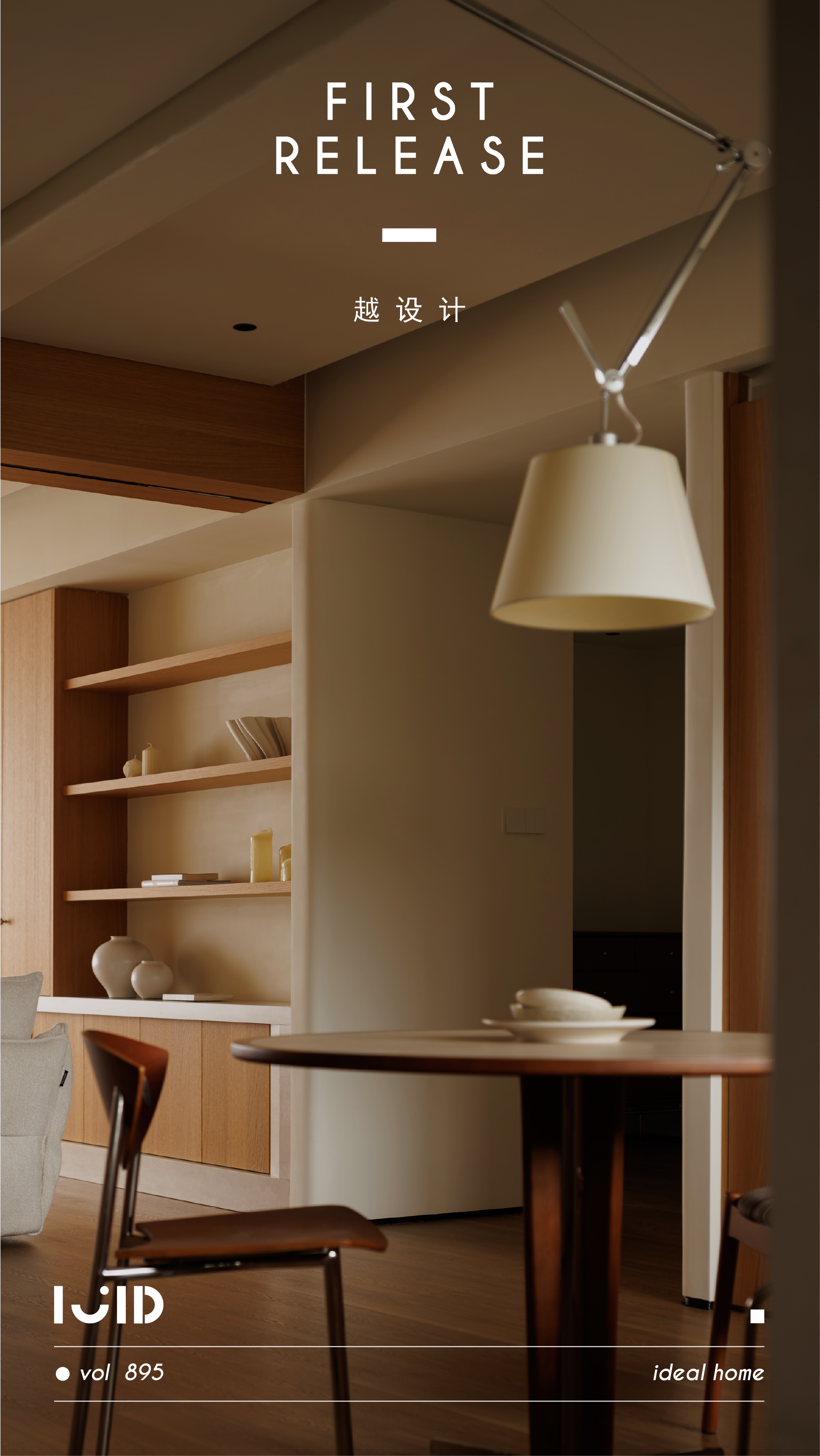万科第五园样板房,上海 / 如恩设计研究室 首
2019-08-10 08:30
这套样板房的设计,通过对三口之家家庭结构的思考,为现代中国家庭打造适合居住并极具艺术感的生活空间。如恩设计研究室(Neri&Hu)对这套样板房的内部空间进行了设计,设计共和(Design Republic)为空间内的所有家具及装饰作了精心筛选。


三口之家:设计师夫妇和女儿 设计师将餐厅上方极具魅力的贯穿两层的空间作为视觉中心。一个木质屏风的“笼子”将它从整个居住空间中分隔出来 ——这给整体室内建筑定义了一个统一的主题,同时也使二层的空间更具私密性。这一单元的内部空间色调呈暖色系,同时又非常时尚雅致。设计师为精心摆放在不同房间的超现代家具设计了美丽的背景。这些家具中很多都是抽象的现代装饰,居住在这里的设计师夫妇与大家一起分享他们的现代艺术和设计品位。这一空间主人的设计品味和风格已成为了家居装饰的一部分。












For the design of the model homes Neri&Hu Design and Research Office was given the brief that this is to reflect a “modern Chinese” living with one family units for us to consider. Neri&Hu designed the interior spaces, and Design Republic sourced all the interior furniture and decorative items. design professional couple with a young girl The designer unit focuses around a central, double height space above the dining room, where the space is defined by a wooden screened “cage”. This gives the overall architecture a unifying theme, making this high ceiling space more intimate. The material offered as interior finishes are warm but chic at the same time. They offer a beautiful backdrop for the ultra-modern furniture spread across the different rooms in the unit. Many of the furniture are iconic modern pieces, defining the modern artistic and design taste shared by the couple who lives there. Within the living spaces one sees traces of the owner’s design profession becoming part of their home decoration.






















Partners in Charge: Lyndon Neri & Rossana Hu Client: China Vanke Co.,Ltd Completion Date: Aug 2010 Area: UNIT I 160SQM































