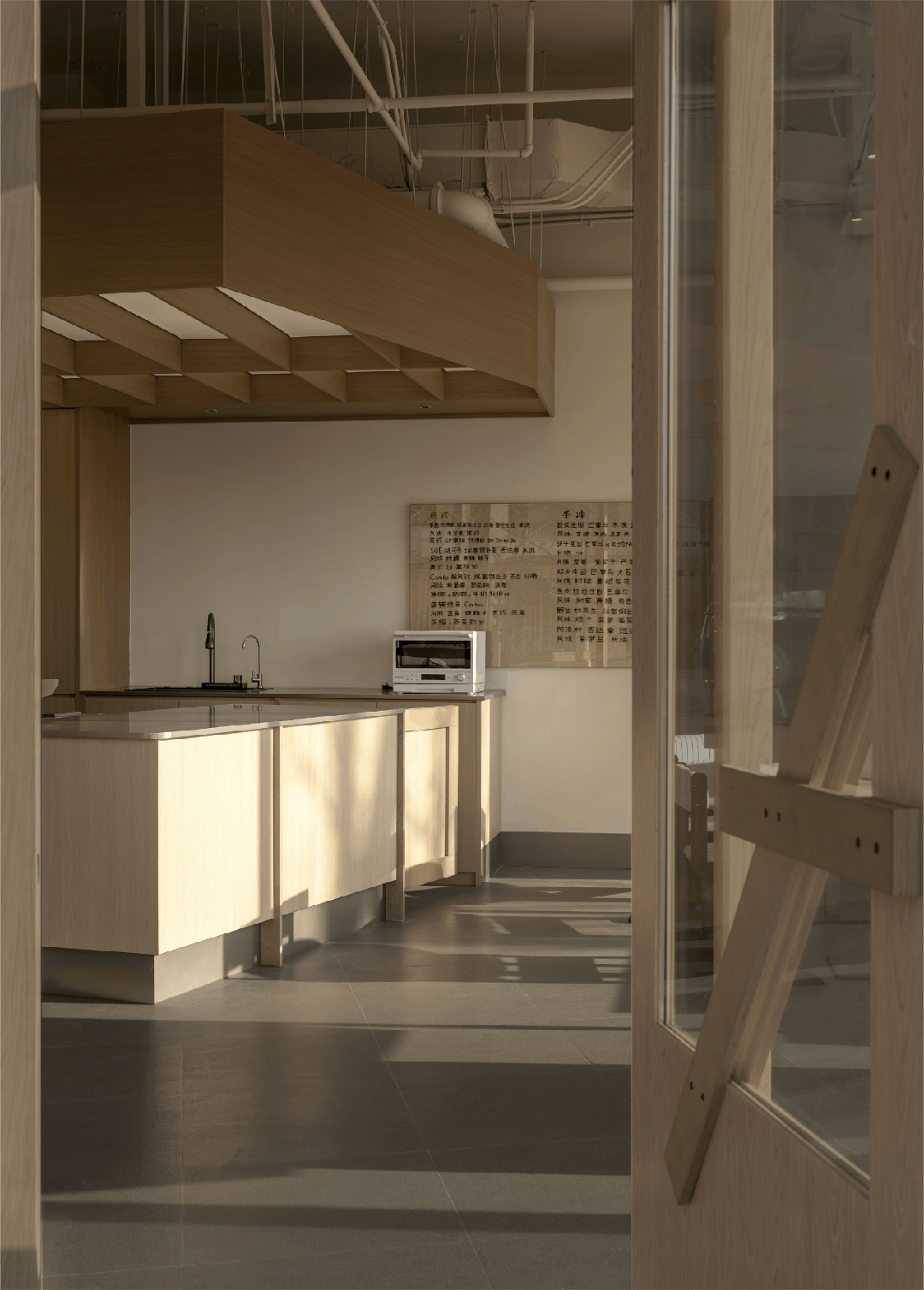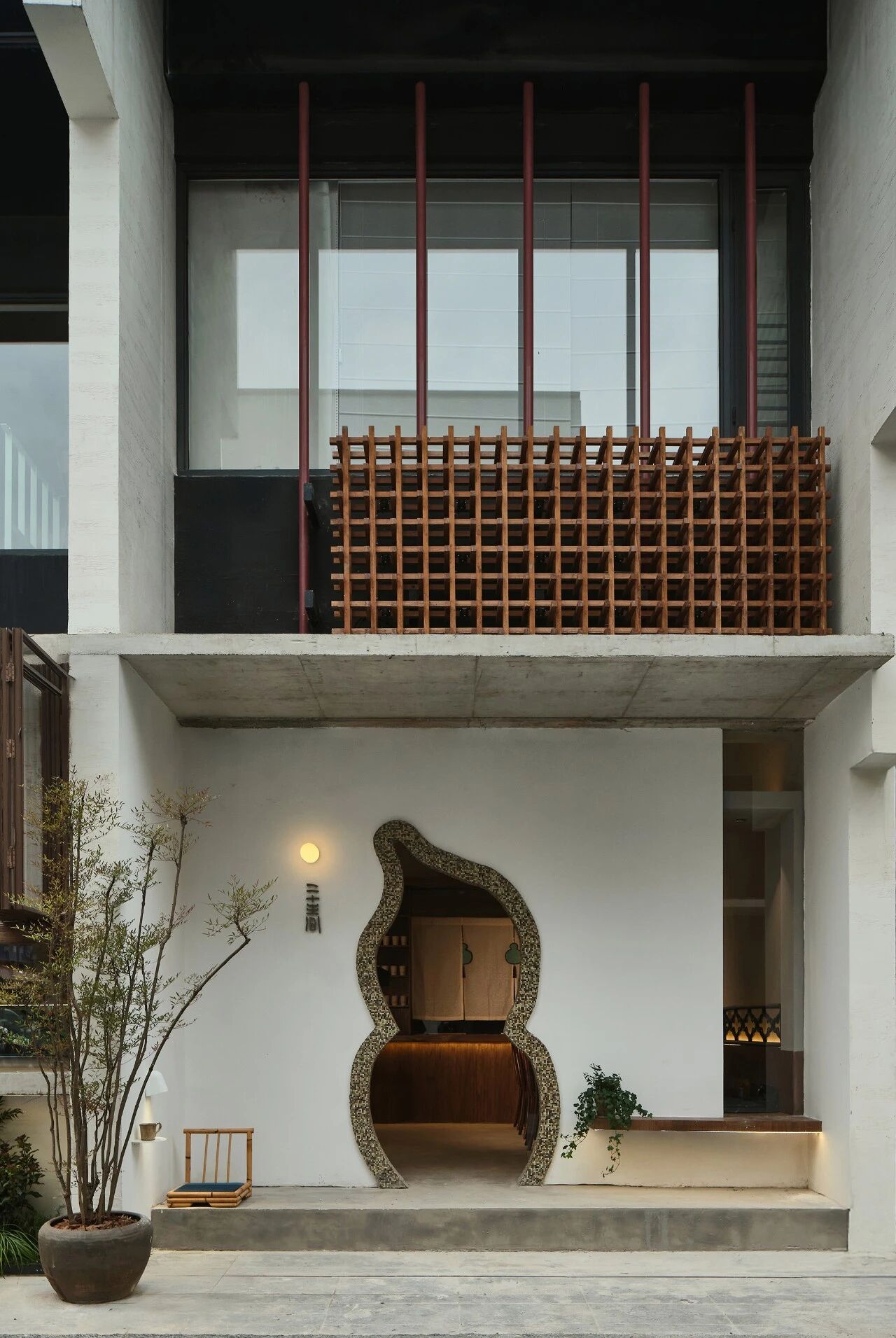Modern Two Bedroom Apartment for a Retired Couple in Tel-Aviv
2018-11-06 20:18
Project: Modern Two Bedroom Apartment Architects: Bronstein Bracha Architecture - Design Location: Tel Aviv, Israel Area: 80sqm Year 2018 Photography: Shai Epstein
项目:ModernTwoBedroomApartmentArchitects:BronsteinBrachaArchitecture.
A retired couple, who spent most of their lives living in Berlin, Germany, decided to immigrate to Israel. For most of their adult life, he has been venturing in real estate while she was an executive in the field of advertising. Both are “city folk”, infatuated with the fast paced urban lifestyle, accustomed to the hustle - bustle that only city centers can provide. While Searching for their new home, there was no doubt, location won’t be an issue for compromise. The city of Tel Aviv was a natural choice for their retirement.
一对退休夫妇,一生的大部分时间都生活在德国的柏林,决定移民到以色列。在他们成年后的大部分时间里,他一直在房地产领域冒险,而她是广告领域的一名高管。他们都是“城市居民”,迷恋于快节奏的城市生活方式,习惯于拥挤。
On the other hand, Tel Aviv’s real estate booming market, in the last decade, made record breaking numbers which made it difficult to find a reasonable space-cost ratio. As result, the compromise came in the form of a much smaller living space than the couple was used to. After a long search, the couple fell in love with a modern two bedroom apartment (80 sqm) located in the heart of the city, on the first floor of a new residential building with a small balcony overlooking an adjacent palm tree and a sunny southern front.
另一方面,特拉维夫的房地产市场在过去十年里蓬勃发展,创造了破纪录的数字,这使得很难找到一个合理的空间成本比率。结果,这种妥协的形式比这对夫妇所习惯的要小得多。经过长时间的搜寻后,这对夫妇爱上了位于市中心的一套现代化的两居室公寓(80平方米)。这套公寓位于一栋新住宅的一楼,有一个小阳台,可以俯瞰相邻的棕榈树和阳光明媚的南面。
Immediately after purchasing the apartment, the couple contacted the Tel-Aviv based architecture - design firm Bronstein-Bracha Architecture - Design. Briefing the design team, the designers were asked to incorporate a very ambitious program to their 80 sqm wall partition plan. Since the couple’s children and grandchildren, who still live in Germany, visit quite often, it was crucial that the program include a separate bedroom - bathroom for exclusive use by the guests.
During the initial stage of planning and through long meetings discussing the couple’s wants’ needs - dreams, the designers where exposed to their vibrant - adventurous life story. These meetings inspired the design team and helped crystalize the conceptual design language.
A juxtaposition between the clear, clean - crisp lines of the international movement (which Tel aviv has embraced thought it’s short existence) in one hand, and the 60’s- 70’s ‘hip’ advertising world in Berlin, where “Mad Man” style offices and rough underground smoky clubs dominate the scene’ on the other.
Entering the apartment, a dark concrete wall accompanies the visitor towards the living room and kitchen area, as a reminder of the roughness that characterizes the city and as a conceptual path to a much peaceful and intimate space. On the right side of the entrance door a small service space was designed with a minimalist in-built washer/dryer closet that leads to the guest bedroom. This bedroom is also used as a room for reading and writing whenever it is not used by guests and visitors.
进入公寓后,一堵漆黑的混凝土墙伴随着游客来到起居室和厨房,提醒人们注意城市的粗糙,也是通向一个更加和平和亲密空间的概念性道路。在入口门的右边,设计了一个小的服务空间,里面有一个极简式的洗衣机/烘干机壁橱,通向客人的卧室。这间卧室在客人和访客不使用的时候,也被用作阅读和写作的房间。
Going back to the entrance, half way, on the left side of the corridor, a guest bathroom was planned. The narrow space includes a tight but sufficient toilet-sink-shower composition. This constellation allows a separate and independent use of the guests in a manner that does not interfere with the day-to-day conduct of the couple. Taking into consideration that this space serves only the guests and despite its narrow proportions, the designers choose to cover the bathroom’s walls with dark shades of rust and aquamarine tiles, whilst using dim dramatic lighting. This grungy space comes as an unpredictable surprise in the least expected place, echoing the underground atmosphere the couple - designers wanted to incorporate in the design.
回到走廊左边的入口处,半路上有一个客人浴室。狭小的空间包括一个紧凑但足够的马桶水槽-淋浴组合物。这个星座允许以不干扰夫妻日常行为的方式单独和独立地使用客人。考虑到这个空间只为客人服务,尽管比例很窄,设计师们还是选择用暗色的铁锈和海蓝宝瓷砖覆盖浴室的墙壁,同时使用昏暗的引人注目的灯光。在这个意想不到的地方,这个肮脏的空间是一个不可预测的惊喜,与这对夫妇的地下气氛相呼应。
Further down the corridor, on the right side entering the living room space, a library with an in-built desk is peeking around the corner. The library is made out of black metal with incorporated American walnut root shelves and storage boxes, influenced by construction scaffoldings. The corridor’s concrete wall folds and continues as its background.
此外,在走廊上,在进入客厅空间的右侧,一个带内置桌子的图书馆正在角落里偷看。图书馆由黑色金属制成,内置美国胡桃根架子和储藏盒,受建筑脚手架的影响。走廊的混凝土墙折叠并继续作为其背景。
The living room and it’s continuation as an open dining - kitchen space are both parallel to the southern sunny façade and the cantilevered balcony. This area is characterized by white gentle tones, which accentuate the contrast with the dark shades coming from the entrance area and the dark shelves niche located on the kitchen’s side.
Right next to the niche, the designers located an entrance door leading to the main bedroom. The cornered passageway was designed as an inbuilt closet for the couple’s use. Floor to ceiling Mirror doors where located around the corner, aiming to enlarge the narrow space. Due to lack of storage space, a large inbuilt cabinet was designed, covering the bed from both its sides and from above. Aiming to emphasize the “heart” of the room, as its most intimate place, A large oak root wood board was designed to cover the headboard.
就在利基旁边,设计师们找到了通往主卧室的入口门。这条走道被设计成一对夫妇的内设壁橱。从地板到天花板的玻璃门位于拐角处,旨在扩大狭窄的空间。由于缺乏存储空间,设计了一个巨大的内建橱柜,从两边到上面都覆盖着床。为了强调房间的“心”,作为它最亲密的地方,一个巨大的橡木根木板被设计用来覆盖床头板。
On the other side, A composition of the TV niche and a black iron paneled wooden door lead towards the master bathroom. In contrary to the guest bathroom, the walls of this space were characterized by a refined, lighter and brighter surfaces and coverings. While The oak wood drawers, the floor and the folding shower bench keep the edgy contrast with their dark tones.
另一方面,电视壁龛的组合和黑色铁板木门通向主浴室。与客人浴室相反,这一空间的墙壁的特点是一个精致,更轻,更明亮的表面和覆盖物。而橡木抽屉,地板和折叠式淋浴长椅保持锋利的对比,他们的黑暗色调。
 举报
举报
别默默的看了,快登录帮我评论一下吧!:)
注册
登录
更多评论
相关文章
-

描边风设计中,最容易犯的8种问题分析
2018年走过了四分之一,LOGO设计趋势也清晰了LOGO设计
-

描边风设计中,最容易犯的8种问题分析
2018年走过了四分之一,LOGO设计趋势也清晰了LOGO设计
-

描边风设计中,最容易犯的8种问题分析
2018年走过了四分之一,LOGO设计趋势也清晰了LOGO设计


























































