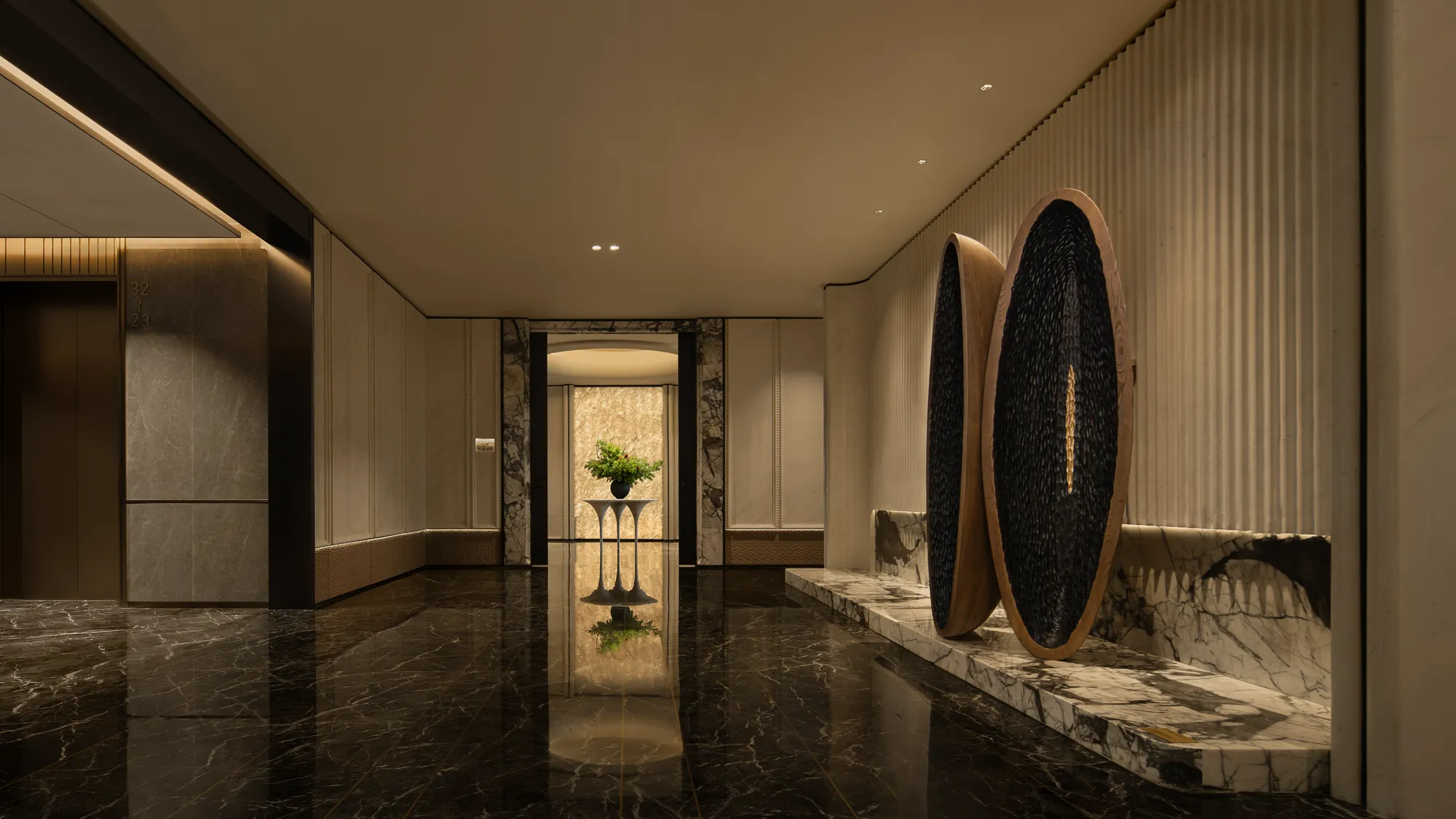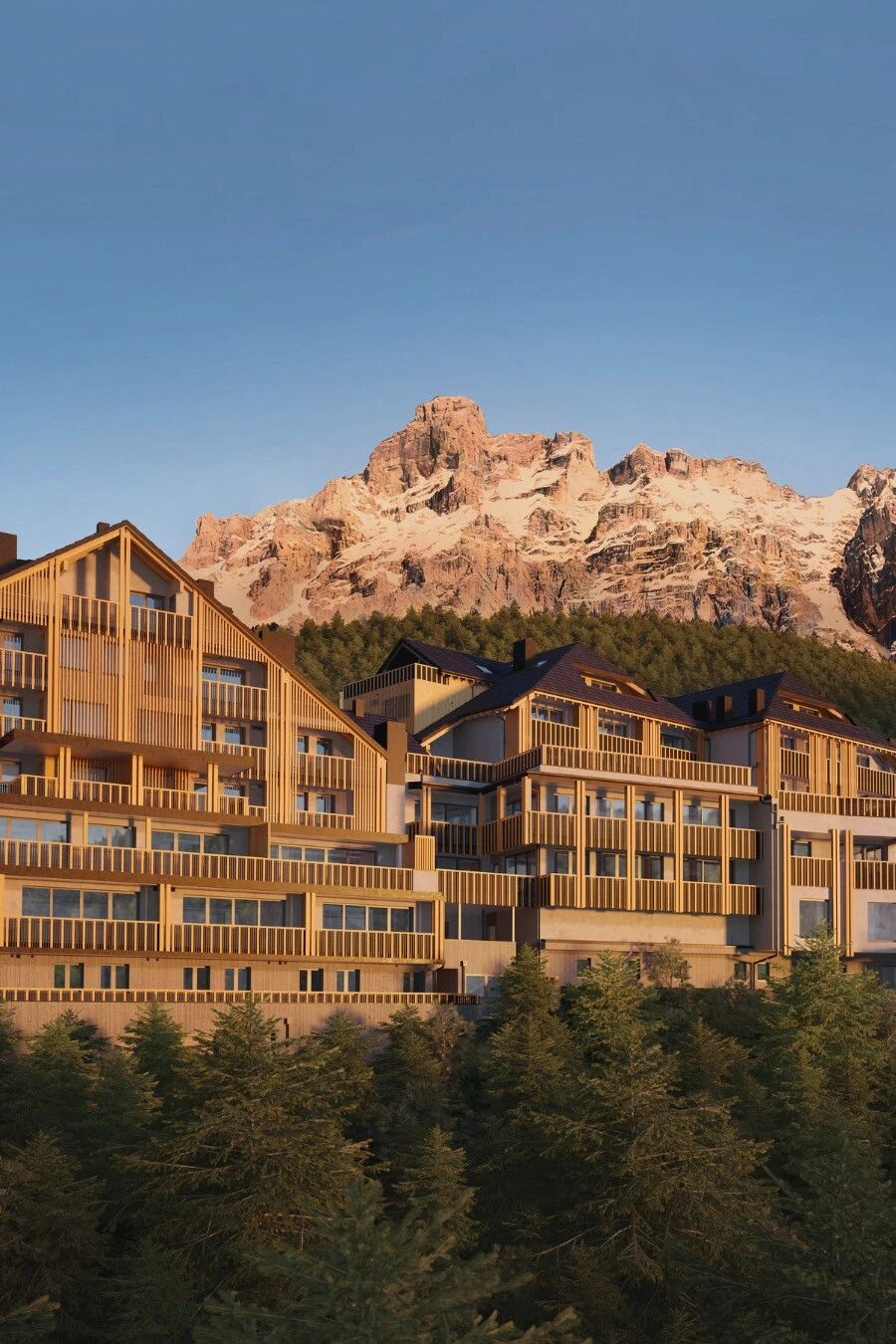Top-Storey Flat Overlooking El Retiro Park, Madrid
2018-11-03 21:03
Project: Top-Storey Flat Architects: ÁBATON Arquitectura Interior Design: Batavia Location: Madrid, Spain Year 2018 Photographer: Belén Imaz
项目:顶层-Storey平面建筑师:Baton ArquArchtura室内设计:Batavia地点:西班牙马德里2018年摄影师:Belén Imaz
The dwelling under refurbishment is situated in the very centre of Madrid, next to one of the most important cultural sites in the city, namely, the surroundings of the Retiro Park. It is a top-storey flat with a terrace of 190 m2 of usable space. The project aims to recover the potential of the outdoor space and its natural lighting, since prior to refurbishment the dwelling was excessively partitioned and dark.
翻新下的住宅位于马德里中心,紧邻城市最重要的文化遗址之一,即Retro公园的周围。为顶层公寓,平台面积190m2。该项目旨在恢复室外空间及其自然照明的潜力,因为在翻新之前,住宅被过度划分和黑暗。
Given these criteria, and in order to achieve a better distribution of the property, it was decided that the spaces should be dealt with distinguishing public areas, which were now to be open and spacious, from private ones, which were to be more intimate.
鉴于这些标准,并为了更好地分配财产,决定在处理这些空间时,应区分现在应该开放和宽敞的公共区域,而不是私人的公共空间,因为这些公共区域应该更加亲密。
Such is the way in which the flat’s public areas, as the living-room, dining-room and kitchen, have been arranged, along the main facade of the building, facing the privileged panoramic views over Madrid.
这就是这套公寓的公共区域,如客厅、餐厅和厨房的布置方式,沿着大楼的主立面,面向马德里的独特全景。
The terrace, which the previous owner had incorporated to the house, has been fully recovered and is conceived as an outdoor spatial extension of the living and dining areas. To accomplish this visual continuity between living-room and terrace, a smooth profiled joinery was used which disappears in the structure and can be fully opened and concealed behind the bathroom wall panelling, thus blending living-room and terrace into one area. The kitchen occupies a prime space in the flat and is integrated as a socialising element within the living-room area. The kitchen furniture has been made to fit and lined with oak boards. The wood’s warm, neutral colours in the kitchen elevation perfectly match the space in the living-room.
该露台,这是以前的业主已纳入房子,已完全恢复,并被认为是一个户外空间延伸的居住和就餐区。为了实现客厅和露台之间的视觉连续性,使用了一种光滑的异形细木工,它在结构中消失,可以完全打开和隐藏在浴室墙板后面,从而将客厅和露台融合成一个区域。厨房在公寓里占据了一个一流的空间,并作为一个社交元素整合在起居室内。厨房家具是用来装上橡木板的。木的温暖,中性的颜色在厨房的立面完美地匹配在客厅的空间。
A hidden door fitted to the kitchen wardrobe allows access to the more private and intimate areas of the flat.
安装在厨房衣柜上的一扇隐蔽的门可以进入公寓中更为私密的区域。
The sleeping area has three bedrooms, three bathrooms and a laundry room. The main bedroom has an attached purpose-built changing room made in oak. In the main bathroom, the old skylight has been used to channel overhead lighting with angled planes over the shower and bath tub.
休息区有三间卧室、三间浴室和一间洗衣房。主卧室配有橡木制成的专用更衣室。在主浴室里,旧的天窗被用来在淋浴和浴缸上方用倾斜的飞机引导头顶的照明。
 举报
举报
别默默的看了,快登录帮我评论一下吧!:)
注册
登录
更多评论
相关文章
-

描边风设计中,最容易犯的8种问题分析
2018年走过了四分之一,LOGO设计趋势也清晰了LOGO设计
-

描边风设计中,最容易犯的8种问题分析
2018年走过了四分之一,LOGO设计趋势也清晰了LOGO设计
-

描边风设计中,最容易犯的8种问题分析
2018年走过了四分之一,LOGO设计趋势也清晰了LOGO设计






















































