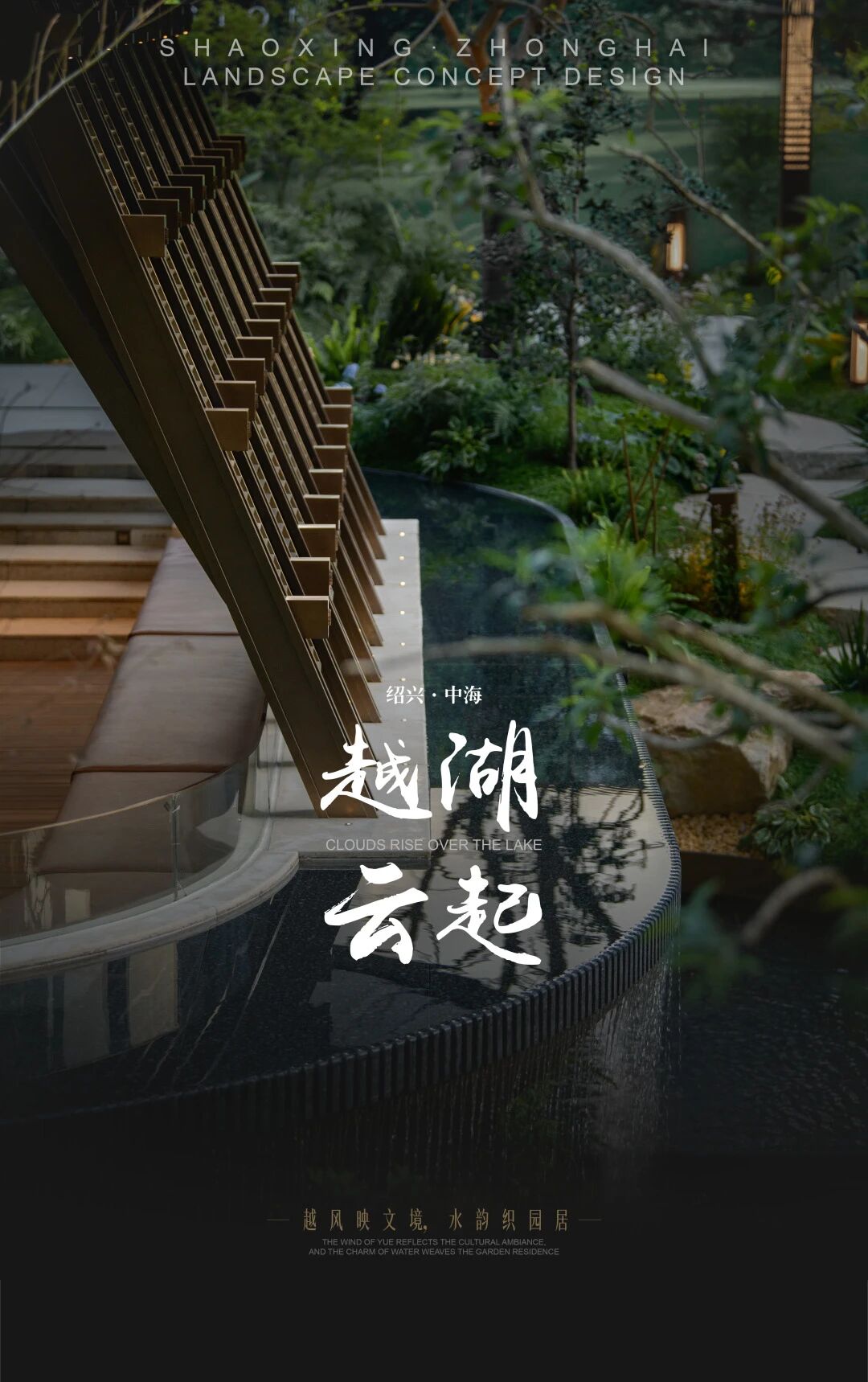English Tudor Style House Gets Modern Transformation
2018-11-06 21:49
Project: English Tudor Style House Renovation / Escobar Renovation Architects: Chen Suchart Studio Location: Phoenix, Arizona, United States Project Team: Patricia Chen Suchart and Thamarit Suchart Area 63.0 m2 Project Year 2016 Photographer: Matt Winquist
项目:英国都铎风格房屋装修/Escobar装修建筑师:陈素图工作室地点:亚利桑那州凤凰城,美国项目组:Patricia Chen Suchard和Thamarit Sumap占地63.0平方米2016年项目摄影师:Matt Winquist
Sited in the 1930’s era neighborhood known as F.Q. Story, the Escobar Renovation represents the character and flavor of one of very few areas in the young city of Phoenix, Arizona that can be called historic. The majority of the 602 homes that comprise this neighborhood still retain the varying architectural styles that make this district unique. Homes in this area are distinctly smaller than today’s average homes.
埃斯科瓦尔酒店坐落在20世纪30年代被称为F.Q.故事的街区,它代表了亚利桑那州凤凰城少有的几个可以称之为历史性的地区之一的特色和风味。构成这一社区的602所住宅中的大多数仍然保留着使这一地区独特的各种建筑风格。这一地区的住房明显比今天的平均住房小。
The Escobar Renovation is a renovation to an existing home whose architectural style can be categorized as having an English Tudor style. With the exception of a small storage closet, this home has largely remained untouched for nearly 100 years. As a result, the spaces of the home served a very different need indicative of that era. The existing 1,100 square foot (SF) English Tudor style house was separated into many different spaces each being closed off from one another. Codes and guidelines mandated by the City of Phoenix required that any new work to the exterior maintain the character of the historic qualities of this home and neighborhood.
Escobar装修是对现有住宅的翻新,其建筑风格可以归类为英国都铎风格。除了一个小储藏室外,这座房子几乎100年都没动过。因此,家庭空间提供了一个非常不同的需要,表明了那个时代。现有的1100平方英尺(SF)英国都铎风格的房子被分隔成许多不同的空间,每一个都是封闭的。凤凰城的法规和指导方针要求,任何新的外部工作都必须保持这个家园和社区的历史特征。
The Chen Suchart proposal for the renovation and addition to the existing home is deeply rooted in an architecture that is aesthetically and functionally of our client’s needs in today’s era. In the main space of the public area, the decision was made to make the same footprint feel more expansive both in plan and in section. All the walls of the existing public areas were removed to promote one larger space where the living room, kitchen and dining area became one unified space. This unification of space was further expanded upon by taking advantage of the existing attic space as well, allowing for a vaulted area over the living room while returning to the original ceiling height for the kitchen and dining area. This space further expanded outwards to the backyard area where the interior and exterior spaces merge as one space joined by operable sliding glass doors. The continuous sinuous move in the ceiling plane serves to expand the sense of the space where the existing space could be perceived as something much larger.
陈素图关于改造和增加现有住宅的建议深深植根于一种建筑,这种建筑在美学和功能上符合我们的客户在当今时代的需要。在公共区域的主空间中,做出决定,使同样的足迹在规划和剖面上都更具有扩展性。所有现有公共区域的墙壁被拆除,以促进一个更大的空间,其中客厅,厨房和餐厅成为一个统一的空间。这种空间的统一进一步扩大,利用现有的阁楼空间,允许在客厅上方有一个拱形的区域,同时返回到厨房和餐饮区原来的天花板高度。这个空间进一步向外扩展到后院区域,在那里,内部和外部空间合并为一个空间,由可操作的滑动玻璃门连接。天花板平面上的连续曲折移动可以扩展现有空间可以被视为大得多的空间的感觉。
The addition of a master bedroom and bathroom occur within the construction of the new 400 SF addition. Fundamentally, connection with the historic home needed to engage in a dialogue with the existing home’s language without being a facsimile of a different era. Typologically, the addition is sympathetic to the existing home while distinguishing itself as something distinctly new, as an open ended gabled form. Full height glazing and operable glass sliding doors lead out to an enclosed patio within the extrusion of this form. A cantilevered concrete patio and walkway unify the new covered patio with a covered patio of a similar language located adjacent to the dining and kitchen area. This addition also contains the new master bathroom where the gabled space expands skyward to a skylight while retaining privacy. The addition is clad with a standard 22ga standing seam metal system with a charcoal kynar 500 finish. The panels continue vertically from wall surface to become the roofing surface as one unified materiality for the addition. The configuration of the end of this metal gable further re-conceptualizes the iconography of the gabled form.
主卧室和浴室的增加发生在新建400 SF的建筑中。从根本上讲,与历史家园的联系需要与现有家园的语言进行对话,而不是一个不同时代的传真。在类型上,加法是同情现有的家,同时把自己作为一个明显的新东西,作为一个开放的门窗形式。全高度的玻璃窗和可操作的玻璃滑动门引导出一个封闭的天井在这种形式的挤压。一个悬臂混凝土露台和人行道统一了新的有盖露台与一个类似语言的有盖露台,毗邻就餐和厨房区域。这一新增还包括新的主浴室,在那里,门廊空间扩大到天窗,同时保持隐私。该附加是与标准的22加站立焊缝金属系统与木炭Kynar 500完成。面板继续垂直从墙壁表面,成为屋顶表面作为一个统一的重要性,以增加。这个金属山墙的末端的结构进一步地重新概念化了门式刚形的图示。
How does one interact with the language of a much different era within the context of the current time period, and can it be modern? The Escobar Renovation proposes questions about language and iconography within the context of a 1930’s era home. The proposition of an architecture which is rooted in an era nearly 100 years later became the challenge of this project. Our renovation sought to work within the confines of the existing language while establishing a distinctly different language. This dialogue being engaged unifies both the existing and current languages of the home, the spatial qualities and as a result, engages the perceptions of the iconography of both the modern and traditional home.
在当前的时代背景下,一个人如何与一个非常不同时代的语言互动,它能是现代的吗?Escobar的翻新提出了关于语言和图像的问题,在一个1930年代的家庭背景下。一个植根于近100年后的时代的建筑的提出成为了这个项目的挑战。我们的革新努力在现有语言的范围内工作,同时建立一种截然不同的语言。这种对话将家庭的现有语言和当前语言、空间品质结合起来,从而使人们对现代和传统家园的形象有了认识。
 举报
举报
别默默的看了,快登录帮我评论一下吧!:)
注册
登录
更多评论
相关文章
-

描边风设计中,最容易犯的8种问题分析
2018年走过了四分之一,LOGO设计趋势也清晰了LOGO设计
-

描边风设计中,最容易犯的8种问题分析
2018年走过了四分之一,LOGO设计趋势也清晰了LOGO设计
-

描边风设计中,最容易犯的8种问题分析
2018年走过了四分之一,LOGO设计趋势也清晰了LOGO设计


























































