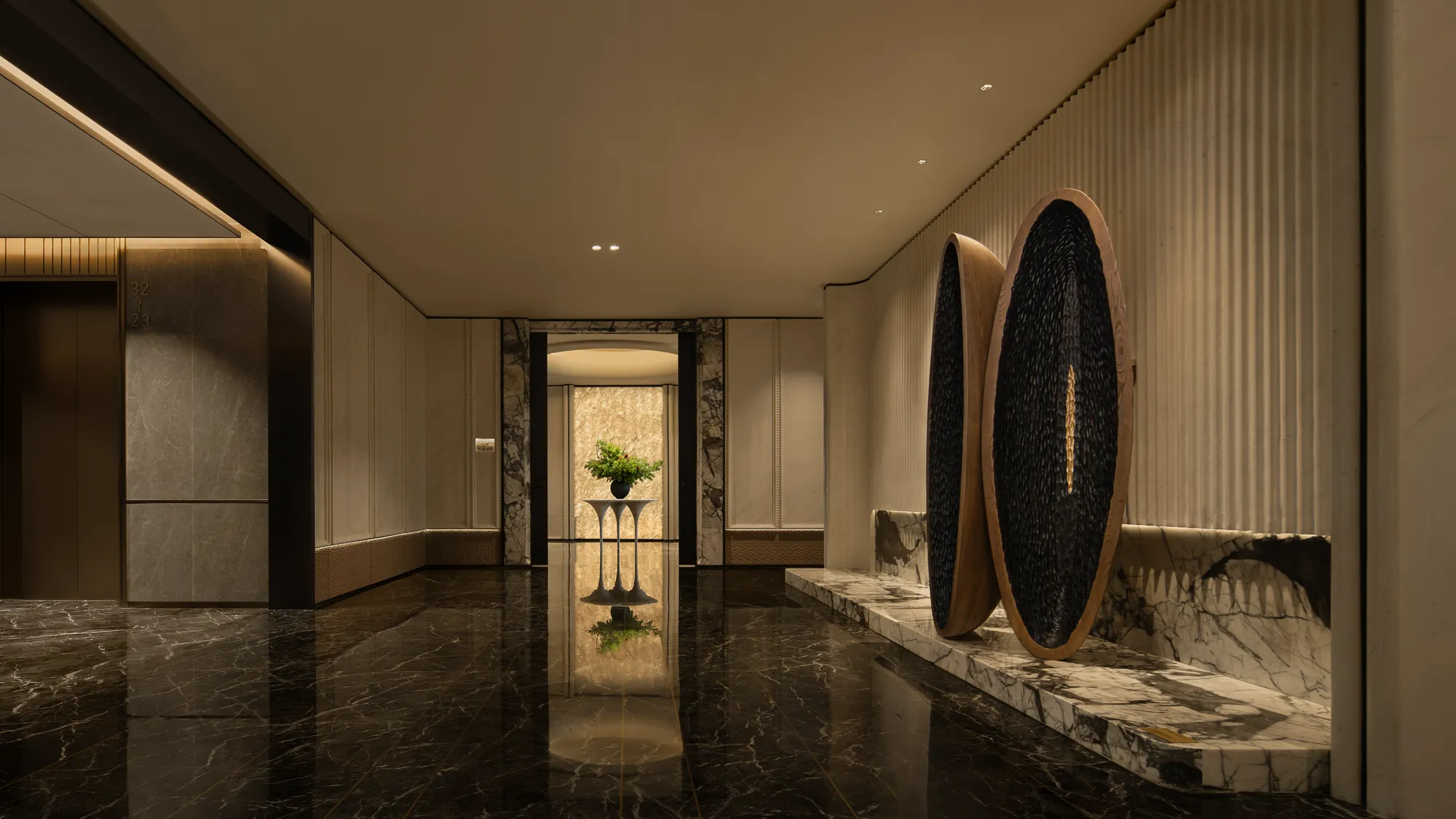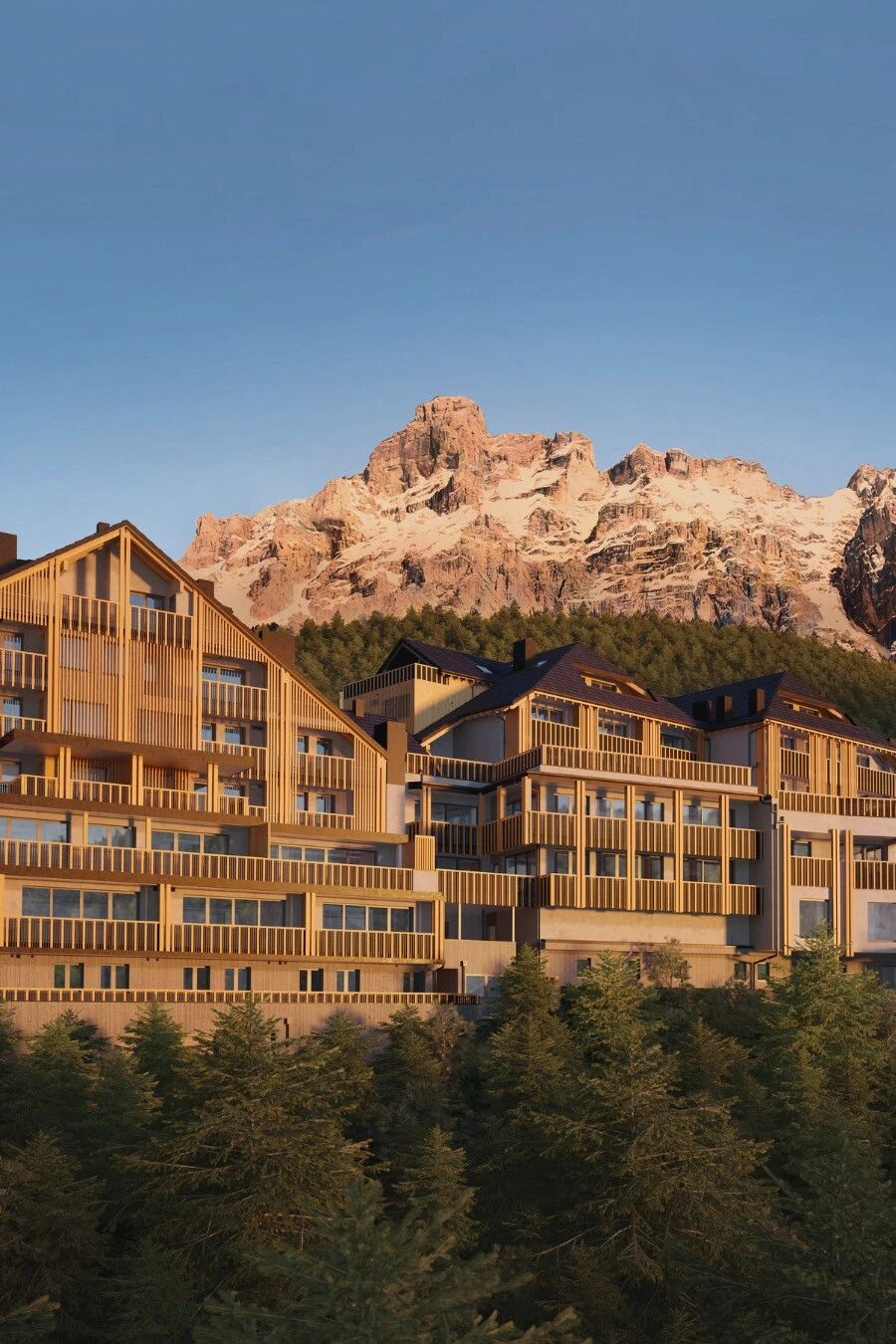Industrial Style Duplex Residence in Antalya, Turkey: Y Loft
2018-11-02 21:33
Project: Industrial Style Duplex Residence Architects: KST Architecture - Interiors Location: Antalya, Turkey Year 2018 Photographer: Doğa Yusuf Dökdök
KST:Y阁楼是土耳其安塔利亚一个工业风格的复式住宅。主要目标是将现代风格的公寓改造为工业阁楼住宅,并更多地利用这些空间。
First we decided to change both the direction and the type of the stairs. It provided us to use the main bathroom passing under the stairs. Next to the bathroom there was a small bedroom before we start, so we combined two small rooms as a hobby and working place.
首先,我们决定改变楼梯的方向和类型。它让我们可以使用楼梯下面经过的主浴室。在我们开始前,浴室旁边有一个小卧室,所以我们把两间小房间作为一种爱好和工作场所结合在一起。
The interior has been made by using so many materials such as concrete floor surfaces, bricks, concrete walls, wood and steel etc. Mostly concrete used as the main material.
室内采用混凝土地面、砖、混凝土墙、木、钢等多种材料制成,主要以混凝土为主要材料。
In the main bedroom, we changed the bathroom walls with glass walls to see further Also there was an unused space under the roof, so we converted this space as a closet room.
在主卧室里,我们用玻璃墙换了浴室的墙壁,以进一步看到屋檐下还有一个未使用的空间,所以我们把这个空间改建成了一个壁橱。
For the living room, we made new brick walls to get more Loft inspiration and some new arch walls in front of the windows. One of these walls in the living room, an animal drawing painted by an artist.
对于起居室,我们做了新的砖墙,以获得更多的阁楼灵感和一些新的拱墙前面的窗户。客厅里的一堵墙,一幅艺术家画的动物画。
 举报
举报
别默默的看了,快登录帮我评论一下吧!:)
注册
登录
更多评论
相关文章
-

描边风设计中,最容易犯的8种问题分析
2018年走过了四分之一,LOGO设计趋势也清晰了LOGO设计
-

描边风设计中,最容易犯的8种问题分析
2018年走过了四分之一,LOGO设计趋势也清晰了LOGO设计
-

描边风设计中,最容易犯的8种问题分析
2018年走过了四分之一,LOGO设计趋势也清晰了LOGO设计




























































