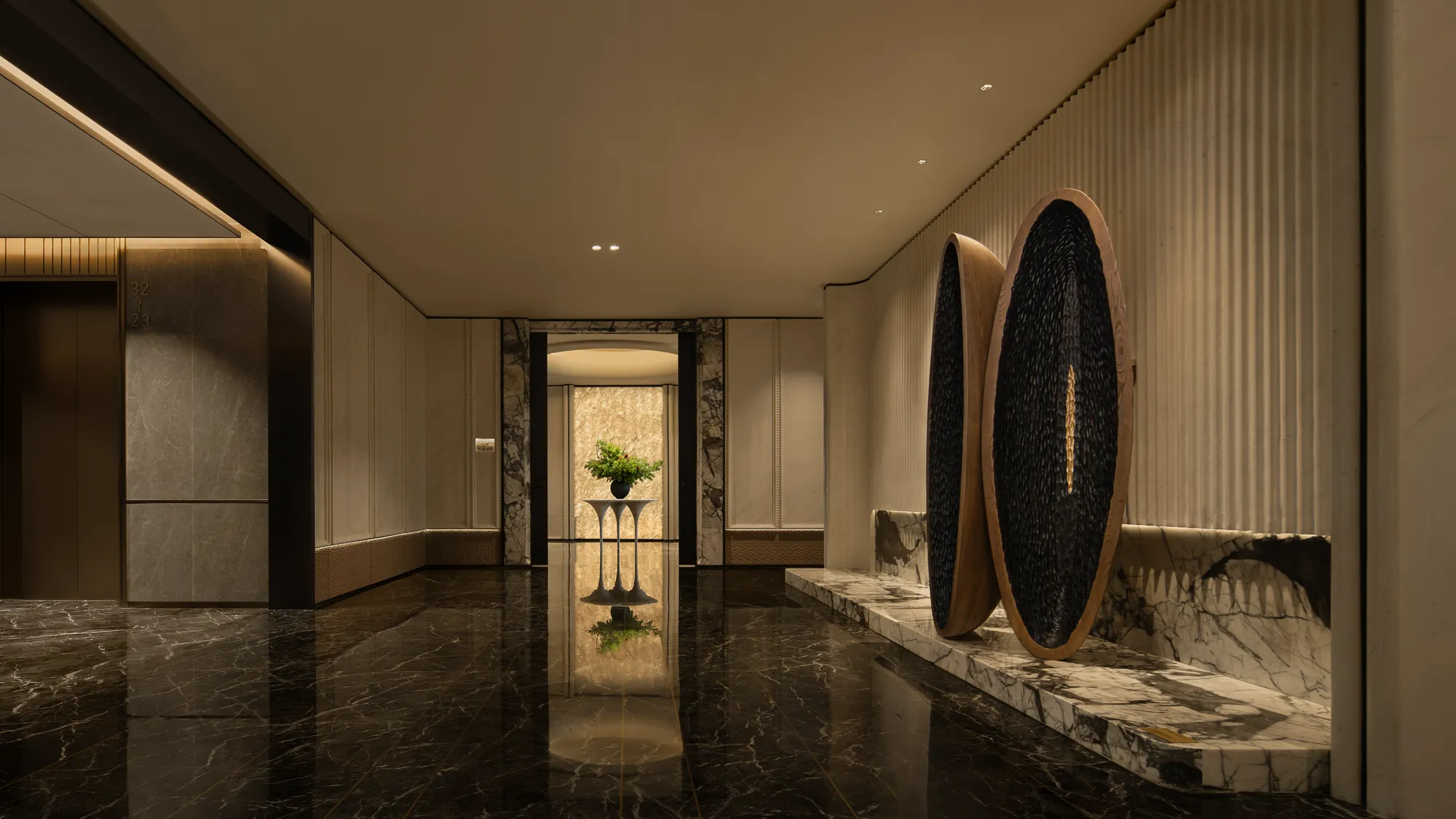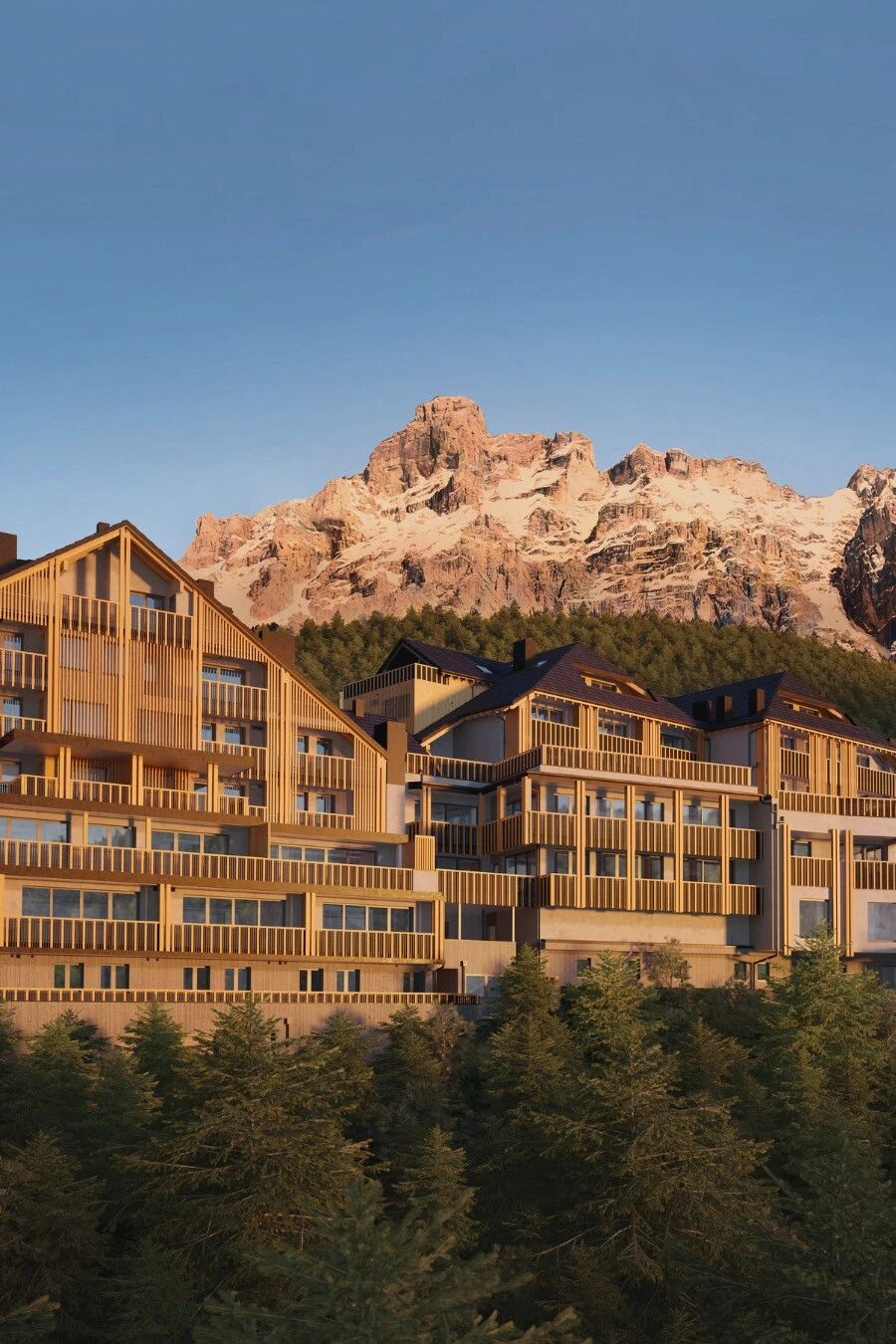Split-Level Family Home Renovation in South London
2018-11-09 15:09
Project: Split-Level Family Home Renovation Architects: Thomas - Spiers Architects Location: Dulwich, South London, United Kingdom Lead Architects: Emily Seymour-Taylor Area 238.5 m2 Project Year 2017 Photography: James Whitaker, Billy Bolton, Emily Seymour-Taylor
项目:分层家庭住宅装修建筑师:ThomasThomas
Tactile House is a beautiful split-level family home in Dulwich, completed in June 2017. The project was for a ground floor rear extension, loft conversion and internal alterations throughout.
“触觉屋”是位于杜尔威奇的一座漂亮的两层住宅,于2017年6月竣工。该项目是一楼后延伸,阁楼转换和内部改建贯穿始终。
The ground floor spaces are defined by a varied playground of textures and materials for interactive family living. Painted steel beams, exposed brick, plywood, and rope screens create specific areas for playing, relaxing and eating whilst keeping a feeling of connected space. These areas spill out through steel framed doors and windows to the raised terraced and planting beds before falling towards the garden.
底层空间由各种纹理和材料组成的操场定义,供家庭互动生活使用。油漆钢梁,暴露砖块,胶合板和绳索屏幕创造了特定的领域,以发挥,放松和饮食,同时保持一种连接空间的感觉。这些区域从钢框架门窗向凸起的梯田和种植床溢出,然后向花园坠落。
The upper floors are reconfigured to open up bedrooms and bathrooms with a focus on shaping modern and clear interiors. Unique features, such as the reading nook in the upstairs loft, provide spaces to relax with natural light and joinery for handy storage.
上面的楼层被重新配置,以开放卧室和浴室,重点是塑造现代和清晰的内部结构。独特的功能,如楼上阁楼的阅读角落,提供空间放松自然光和细木工方便储存。
It was great to work so closely with the clients on their project to create a beautiful, unconventional and warm-hearted family home.
与客户紧密合作,创造一个美丽的、非传统的、热情的家庭家园,真是太棒了。
 举报
举报
别默默的看了,快登录帮我评论一下吧!:)
注册
登录
更多评论
相关文章
-

描边风设计中,最容易犯的8种问题分析
2018年走过了四分之一,LOGO设计趋势也清晰了LOGO设计
-

描边风设计中,最容易犯的8种问题分析
2018年走过了四分之一,LOGO设计趋势也清晰了LOGO设计
-

描边风设计中,最容易犯的8种问题分析
2018年走过了四分之一,LOGO设计趋势也清晰了LOGO设计
















































