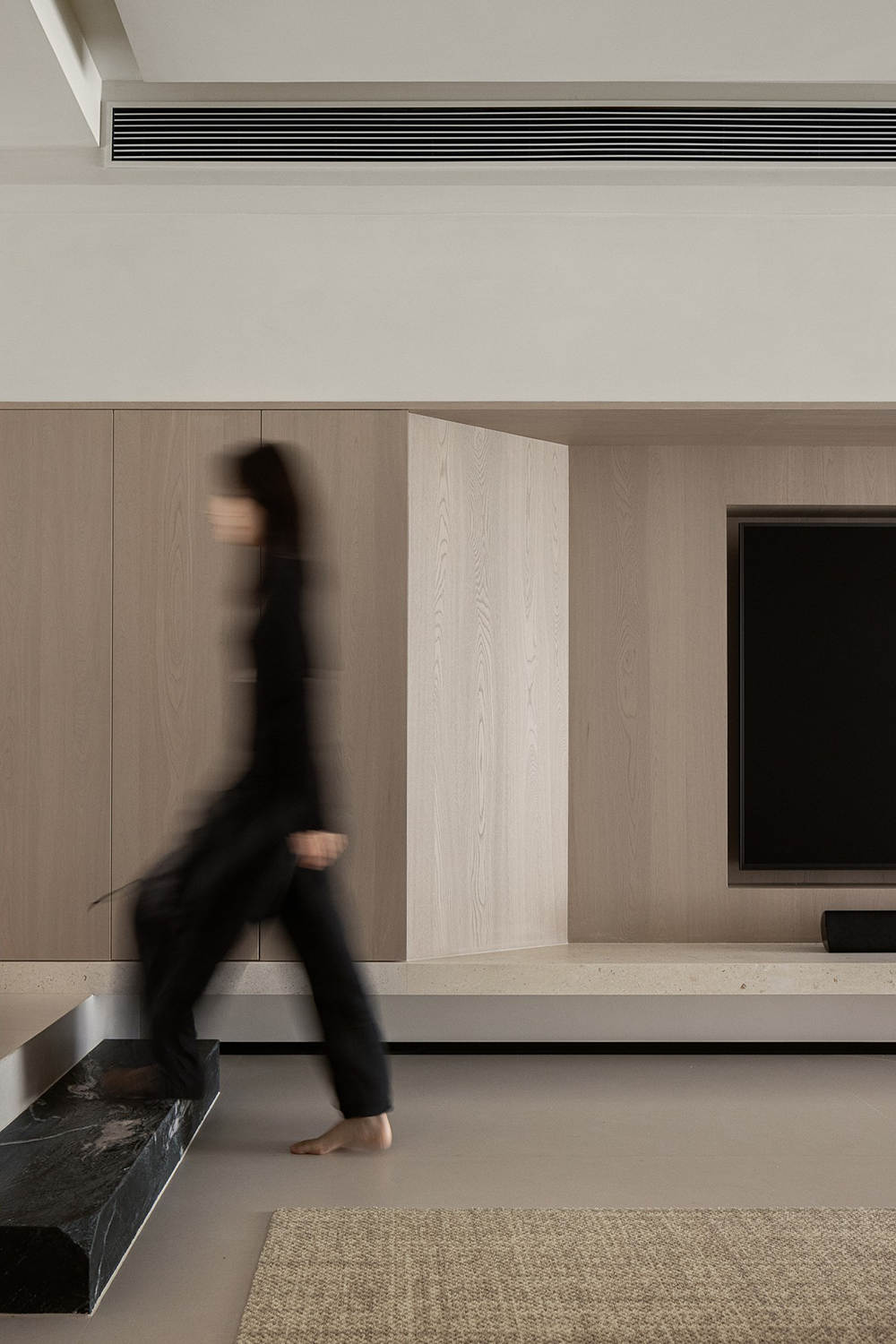Stanton
2018-11-07 14:02




Project: Stanton - Co Restaurant Architects: Alexander - CO Head Architectural Consultant: Jeremy Bull Interior Design Team: Sophie Harris, Madison Fay Location: Rosebery, Sydney, Australia Area: 500sqm Project end date: November 2017 Photographer: Felix Forest Editorial Styling: Claire Delmar
项目:斯坦顿
Stanton - Co is a restaurant interior fit out of an existing heritage shell. The venue holds 250 patrons and is a fine bar/bistro offering internal and external dining with an open show kitchen. The restaurant is housed within the greater Cannery precinct in Rosebery which is a heritage development including other food, beverage and commercial tenants.


The project explored various timber panelling, joinery and metal structures including the oversized zinc kitchen “hood” which shields the view of the dropped kitchen ceiling required to achieve food compliance. A study of traditional details and heritage panelling, the tone is warm, expressive and refined within a robust and exposed structural shell.
该项目探索了各种木材镶板、细木工和金属结构,包括超大尺寸的锌厨房“罩”,它遮挡了为实现食品合规所需的下降厨房天花板的观点。研究传统的细节和传统镶板,色调是温暖的,表现力和精致的坚固和暴露的结构外壳。


The Stanton - Co project is an adaptive reuse within a heritage shell. The shell architecture is retained fully with all new works being constructed to be wholly reversible. The new works are at once a sympathy to the existing fabric and a rebirth of the Stanton - Co banner as a new food and beverage identity. With the genesis of the project concept revolving around a heritage vision, the project succeeds in creating a historic ambience, architecture sustainability and cultural renewal of this heritage precinct.
斯坦顿


Alexander - CO intended to reduce the architectural footprint by reducing the visual and material impact of the bar and kitchen so that the volume could be least affected. Hence our objective revolved around making the bar “not a bar” and the kitchen “not a kitchen”.


This results in a service bar with cabinets/shelves behind the timber panelled front bar and an open kitchen which with the need to achieve food compliance is obscured by zinc-clad fascia, both innovative and lead to the long-term reversibility of the heritage project whilst having sympathetic impacts on the use of the space.
这导致了一个服务酒吧的橱柜/架子后面的木材板前酒吧和一个开放式厨房,需要实现食品遵从被锌覆盖筋膜,既创新,并导致长期的可逆性遗产项目,同时对空间的使用产生了同情的影响。


































