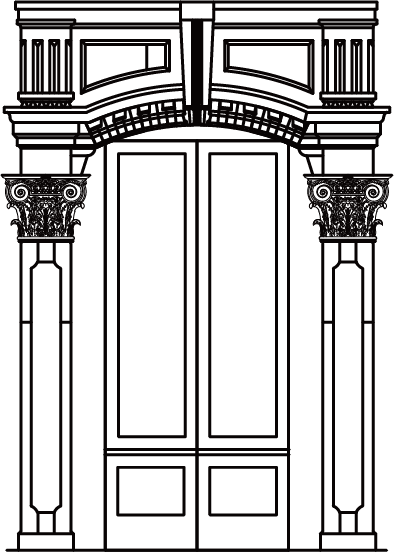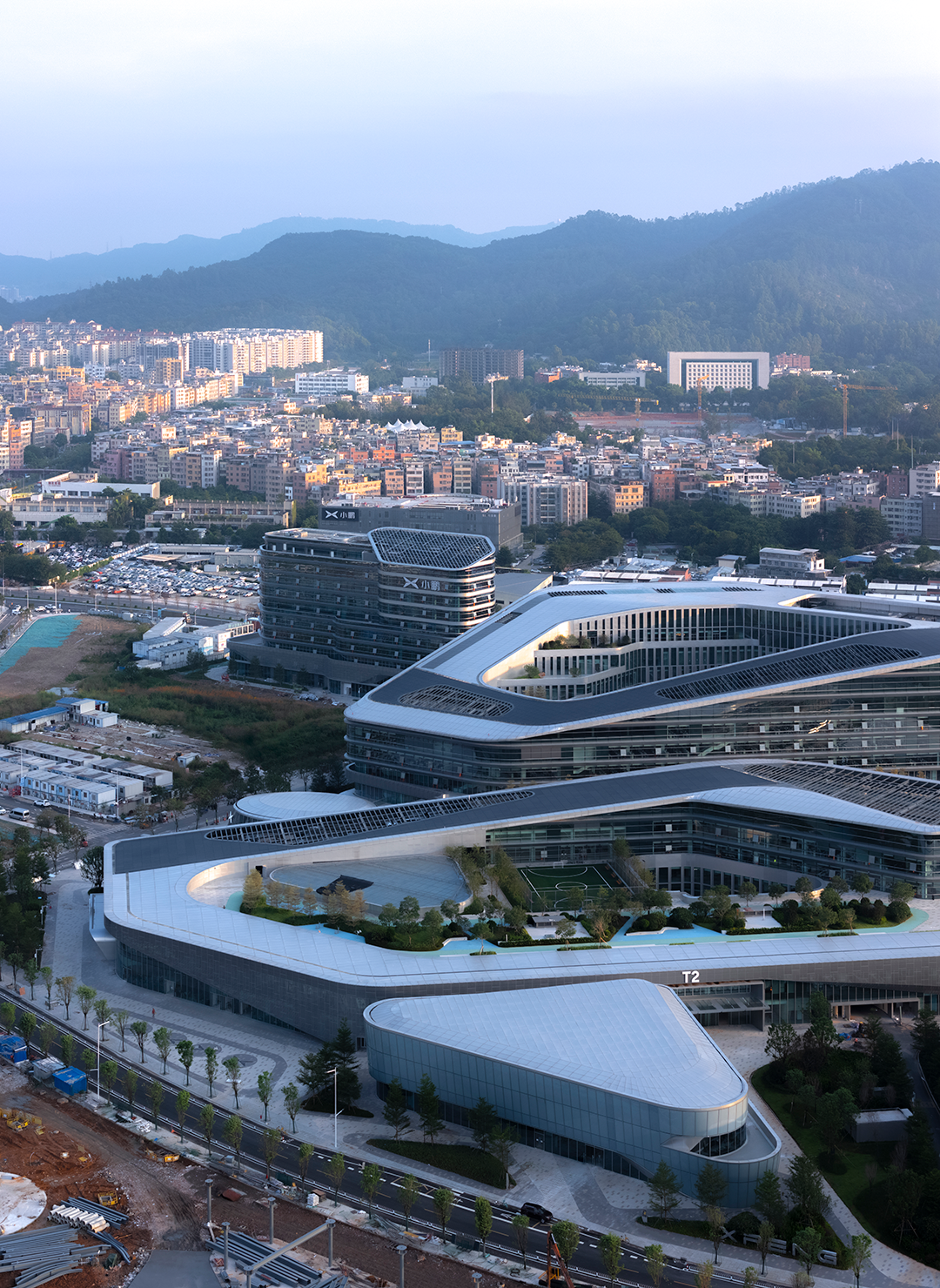South Harbor House / Blaze Makoid Architecture
2018-11-10 19:59
Project: South Harbor House Architects: Blaze Makoid Architecture Location: North Haven, New York Area: 6,000 square foot Photography: Trevor Tondro (unless otherwise noted)
项目:南港大厦建筑师:烈焰马克莱特建筑位置:纽约北港:6,000平方英尺摄影:特雷弗·通德罗(除非另有说明)
It’s impossible not to be inspired by the site. We were particularly attracted to the idea that the view was over multiple layers of water (the pond then the harbor) and wanted to extrapolate this condition by creating a layered experience. In order to negotiate a very steep pitch to the site, you approach the house by walking down a path that zigzags down the slope. When you arrive at the front door, you are able to see through the entire house, to an integrated pool (another layer of water) and beyond to the cove and harbor.
不受这个网站的启发是不可能的。我们特别被这样的想法吸引住了,那就是视野覆盖了多层水(池塘,然后是海港),我们想通过创造一种分层的体验来推断这种情况。为了谈判一个非常陡峭的场地,你走近房子,沿着一条弯弯曲曲的小径从山坡上走下来。当你到达前门时,你可以看到整个房子,一个完整的水池(另一层水),以及海湾和海港以外的地方。
This South Harbor house began with the merging of two, half acre, waterfront lots situated on a small cove in North Haven with sweeping views of Sag Harbor Cove, the village wharf and a small, salt water pond. At the approach, the form of the house is presented as primarily a solid – simple and tight– the only interruption being a stone clad stair tower, while the water side of the house is a more complex, glazed composition – a series of stacked and shifted glass planes. Materials are simple and timeless throughout – wood, glass and stone.
这座南港湾的房子从两英亩半英亩的滨水区合并而来,它坐落在北港湾的一个小海湾上,可以俯瞰凹陷港湾、村庄码头和一个小的咸水池塘。在接近的时候,房子的形式主要是一个坚实的-简单而紧凑-唯一的中断是一个石板的楼梯塔,而水边的房子是一个更复杂的玻璃组成-一系列堆叠和移动的玻璃平面。材料是简单和永恒的始终-木材,玻璃和石头。
In order to facilitate entertaining over the course of the day, the center of the house is designed to open on both sides in order to allow for events to seamlessly transition from waterside activities during the day, to a quiet outdoor dining experience in a garden court in the evening, tracking the sun through the course of the day.
为了方便一天中的娱乐活动,房子的中心设计在两边开放,以便让活动从白天的水边活动无缝过渡到晚上在花园庭院里安静的户外就餐体验,在白天的过程中跟踪太阳。
Although this central space helps to define the separation between public functions such as living, dining and kitchen areas from the junior master suite on the ground floor, on the second floor the family den directly above is located to create a common, ‘joined’ space linking master suite and children’s bedrooms.
虽然这一中心空间有助于界定居住、就餐和厨房等公共功能与底层初级主卧之间的分离,但在二楼,家庭书房直接位于上面,以创造一个公共的、“连接”的空间,将主人套房和儿童卧室连接起来。
 举报
举报
别默默的看了,快登录帮我评论一下吧!:)
注册
登录
更多评论
相关文章
-

描边风设计中,最容易犯的8种问题分析
2018年走过了四分之一,LOGO设计趋势也清晰了LOGO设计
-

描边风设计中,最容易犯的8种问题分析
2018年走过了四分之一,LOGO设计趋势也清晰了LOGO设计
-

描边风设计中,最容易犯的8种问题分析
2018年走过了四分之一,LOGO设计趋势也清晰了LOGO设计


















































