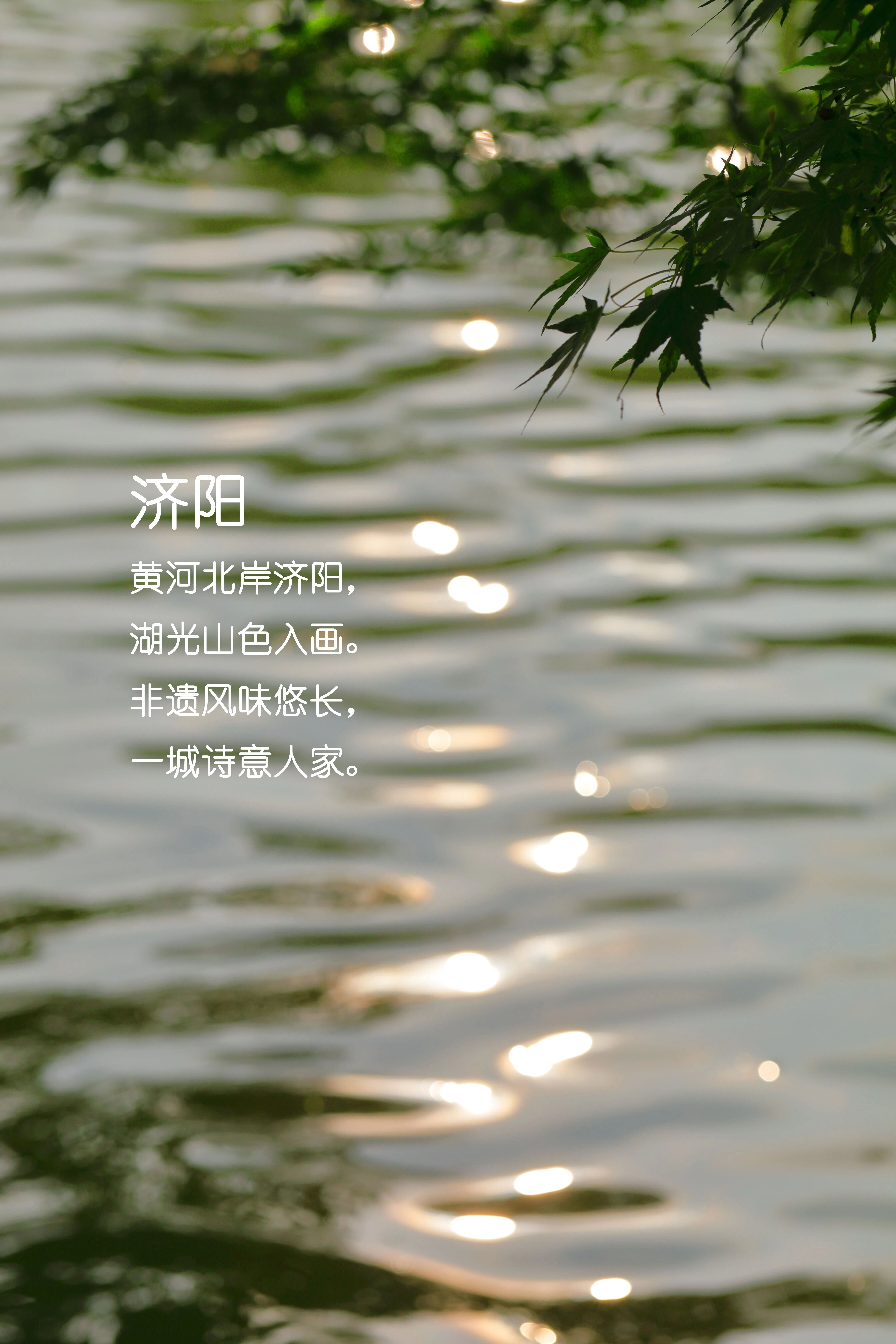Weatherboard Bungalow Turned into Modern Family Home
2018-11-14 15:39
Project: Weatherboard Bungalow Alterations and Additions Architects: MODO – Michael Ong Design Office Location: Williamstown, Victoria, Australia Completion date: 2017 Photographer: Ben Hosking
项目:风化板Bungalow改建和增建建筑师:Modo-Michael Ong设计办公室地点:Williamstown,澳大利亚,完成日期:2017摄影师:Ben Hosking
The project is driven by the clients vision to restore and preserve a beautiful doubly storey weatherboard bungalow in Williamstown.
该项目是由客户的愿景驱动的,目的是恢复和保护威廉斯镇一座漂亮的双层风雨平房。
Modern interventions throughout is designed to be recessive to the original. Towards to rear, a sensitive and compact extension is added, with a glazed link acts as a formal break and allows original exterior cladding to be restored and preserved internally.
现代干预措施自始至终都是设计成隐性的。向后,增加了一个敏感和紧凑的延伸,与一个釉面连接作为一个正式的中断,并允许原始的外部覆层恢复和内部保存。
It was clear the client had a strong connection with the original house, although in need of repair, the quality and character of the original house brought them a lot of meaning and joy.
很明显,客户和原来的房子有着很强的联系,虽然需要修理,但原来房子的质量和特点给他们带来了很多意义和乐趣。
对于这个项目,我们有两个问题,这最终成为这个概念在其中发展的基本原则。“我们如何恢复美丽的平房,同时保持原有的情感?”“我们如何在承认和尊重原作的同时,增加一个能独立于原作的现代加法?”
Within the existing we carefully restored the house, bringing back the life of the original home, through this process, we were able to introduce small changes which were designed to be gentle, neutral and recessive.
在现有的房子里,我们仔细地修复了房子,恢复了原来的家园的生活,通过这个过程,我们能够引入一些小的变化,这些变化被设计成温和、中立和隐性的。
The new living addition to the rear provides a connection the the garden, while a clear glazed link is used to formalise the transition between the two architectural languages, by restoring and continuing the existing external cladding through, we are able respect the existing by anchoring the new interior with the existing.
后部新增的活生生的附加物为花园提供了一个连接,而一个清晰的琉璃连接被用来形式化两种建筑语言之间的过渡,通过恢复和继续现有的外部包层,我们能够尊重现有的通过锚定新的内部与现有的内部。
An outdoor BBQ area is position along the southern boundary, a cantilever canopy over the bbq area is connected back to the new addition to form an entry ‘gateway’ and visually connecting the street back into the rear garden.
户外烧烤区位于南部边界,烧烤区上方的悬臂檐篷连接到新的加载物上,形成入口“网关”,并在视觉上将街道连接到后花园。
 举报
举报
别默默的看了,快登录帮我评论一下吧!:)
注册
登录
更多评论
相关文章
-

描边风设计中,最容易犯的8种问题分析
2018年走过了四分之一,LOGO设计趋势也清晰了LOGO设计
-

描边风设计中,最容易犯的8种问题分析
2018年走过了四分之一,LOGO设计趋势也清晰了LOGO设计
-

描边风设计中,最容易犯的8种问题分析
2018年走过了四分之一,LOGO设计趋势也清晰了LOGO设计














































