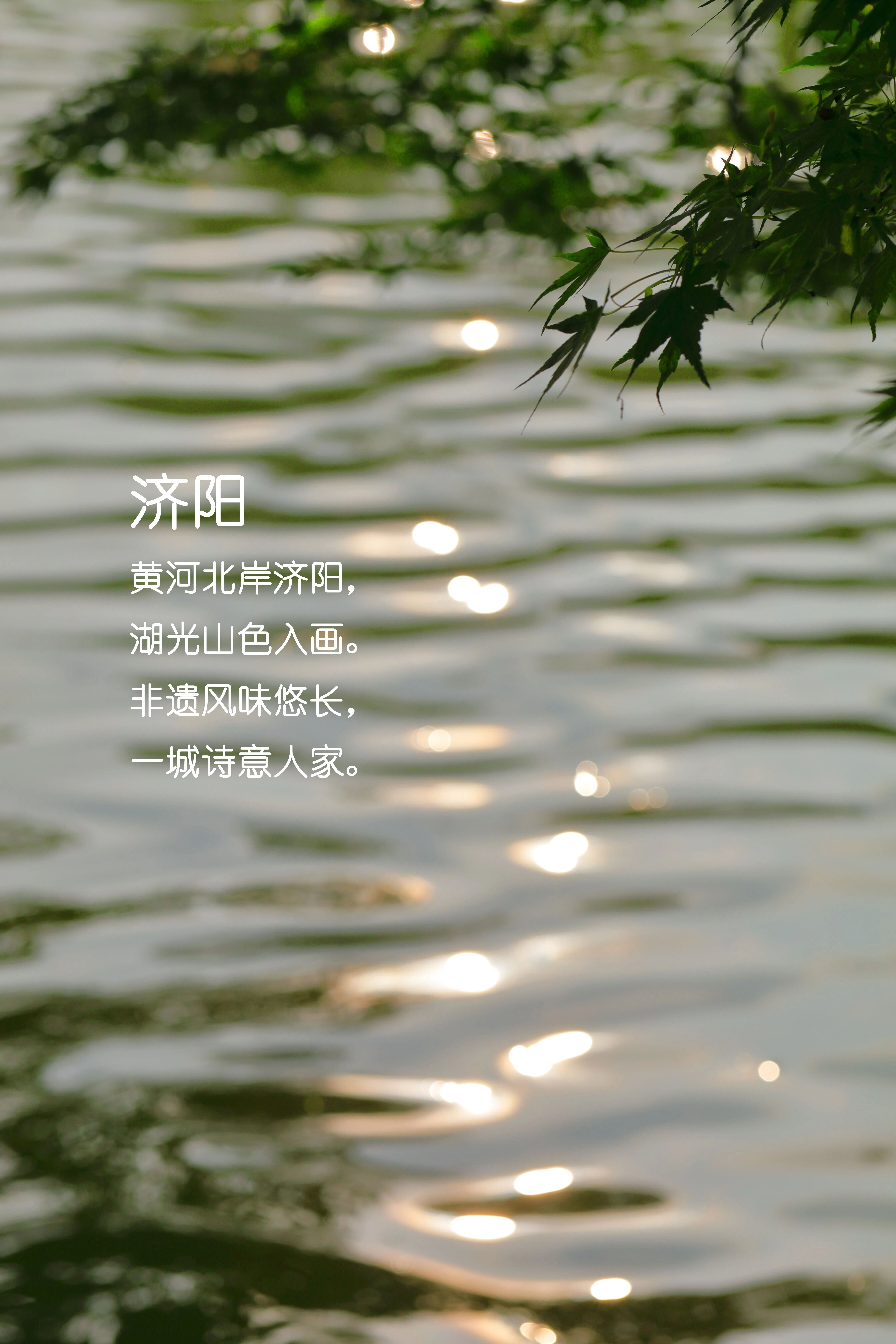Dusheiko House: Victorian Terrace House Remodeled in North London
2018-11-12 12:41
Project: Dusheiko House Architects: Neil Dusheiko Architects Location: Hackney, London Year 2018 Photographer: Tim Crocker, Agnese Sanvito
项目:杜希尔豪斯建筑师:尼尔·杜希科建筑师地点:Hackney,伦敦年2018年摄影师:TimCrocker,Agnese Sanvito
Text by Neil Dusheiko: Dusheiko House is a radical remodelling of a Victorian terrace house in North London. As it is a home for my family, it was a chance to experiment with space and materiality and to explore ideas about what “home making” meant to us.
NeilDusheko:DushekoHouse是在伦敦北部的维多利亚式露台住宅的彻底改造。因为它是我的家的家,它有机会在空间和重要性上进行实验,并探索有关“家庭制作”对我们意味着什么的想法。
There were a number of key problems the existing layout presented that needed to be solved: The east facing kitchen and dining were one level down from the street, all rooms were split up into a series of dark internal spaces with poor light and no connection to the garden. To access the lower level and the kitchen, you had to go along a corridor and down a dark staircase through an internal room with no light. Our designs solved the poor light and circulation issues by moving the staircase to the opposite wall which now connects the living room space directly to the kitchen and dining space. We removed part of the rear facade to allow for a large sloped double storey skylight bringing light into the two levels. As one walks down the wooden clad staircase there is a direct visual connection to the garden. The diagonal view across the space makes the home seem bigger.
现有布局提出了一些需要解决的关键问题:东面的厨房和餐厅离街道只有一层,所有的房间都被分成了一系列黑暗的内部空间,光线暗淡,与花园没有任何联系。要进入较低的楼层和厨房,你必须沿着走廊走下黑暗的楼梯,穿过一个没有灯光的室内房间。我们的设计通过把楼梯移到对面的墙壁上,解决了光线和流通的问题,现在把客厅的空间直接连接到厨房和餐饮空间。我们拆除了部分后立面,以允许一个大的倾斜双层天窗,光线进入两个层次。当一个人走下木质的楼梯,有一个直接的视觉连接到花园。整个空间的对角线视图使家看起来更大。
The emphasis is on using durable natural materials – different species of wood and stone. The detailing on the staircase with the Sapele swept handrails with a Georgian profile continues throughout the house. The loft staircase is made of laser cut steel with floating risers allowing light through. The home is highly insulated with robust airtight detailing. There are four opening vents allowing passive cooling during the summer months.
重点是使用耐用的天然材料-不同种类的木材和石头。在楼梯上,Sapele用格鲁吉亚人的轮廓扫过扶手的细节在整个房子里继续进行。阁楼楼梯是由激光切割钢与浮动提升管允许光线通过。家庭是高度绝缘的鲁棒密封细节。夏季有四个通风口,允许被动冷却。
The key materials used were stone and wood – giving an eclectic feel to the home as well as a sense of warmth. The façade of the extension is Cumaru timber. The garden fence is made of Western Red Cedar. Both timbers are extremely durable and have excellent weathering properties. We established a datum line of oak which runs inside to outside – tying in the interior space to the garden. Above this oak datum are white surfaces to allow light to reflect inside. This wood datum / white above theme is carried through in the kitchen design which is made of Yew with a white quartz worktop.
所使用的关键材料是石头和木材--给家庭一种折衷的感觉,以及温暖的感觉。延长部分的外观是Cumaru木材。花园围栏是由西部红色雪松制成的。两种木材都非常耐久,具有优异的风化性能。我们建立了一条橡木基准线,从内到外延伸--将室内空间连接到花园。此橡木基准上方是白色曲面,以允许光线在内部反射。该木质基准/白色以上主题在厨房设计中进行,厨房设计由Yew和白色石英台面制成。
We chose to make all the accent tactile elements out of metal. Bronze for the door handles and switches, copper for lights. Taps are all matt black brassware. The dining room lights were handmade with copper and brass pendants and in the bathrooms the LED lighting reflects off brass panels giving the home a warm glowing feel.
我们选择用金属制作所有的重音触觉元素。门把手和开关用青铜,灯用铜。水龙头都是马特黑色铜器。餐厅的灯是手工制作的铜和铜吊坠,在浴室,LED照明反射黄铜面板,给家里一种温暖的发光感觉。
The family bathroom has an opening skylight over the bathtub. The cedar slatted ceiling is reflected in mirror finish brass panels. The master bedroom has an exposed Douglas fir ceiling and is connected to an oak framed library attached to a laser cut steel staircase and an ensuite bathroom. The glass skylight in the bathroom opens completely to allow one to shower outdoors!
家庭浴室的浴缸上方有一个开放的天窗。雪松板条天花板反映在镜面抛光黄铜板。主卧室有一个暴露的道格拉斯冷杉天花板,并连接到一个橡木框架图书馆,连接到一个激光切割钢楼梯和一个套间浴室。浴室的玻璃天窗完全打开,让人可以在室外洗澡!
 举报
举报
别默默的看了,快登录帮我评论一下吧!:)
注册
登录
更多评论
相关文章
-

描边风设计中,最容易犯的8种问题分析
2018年走过了四分之一,LOGO设计趋势也清晰了LOGO设计
-

描边风设计中,最容易犯的8种问题分析
2018年走过了四分之一,LOGO设计趋势也清晰了LOGO设计
-

描边风设计中,最容易犯的8种问题分析
2018年走过了四分之一,LOGO设计趋势也清晰了LOGO设计


















































