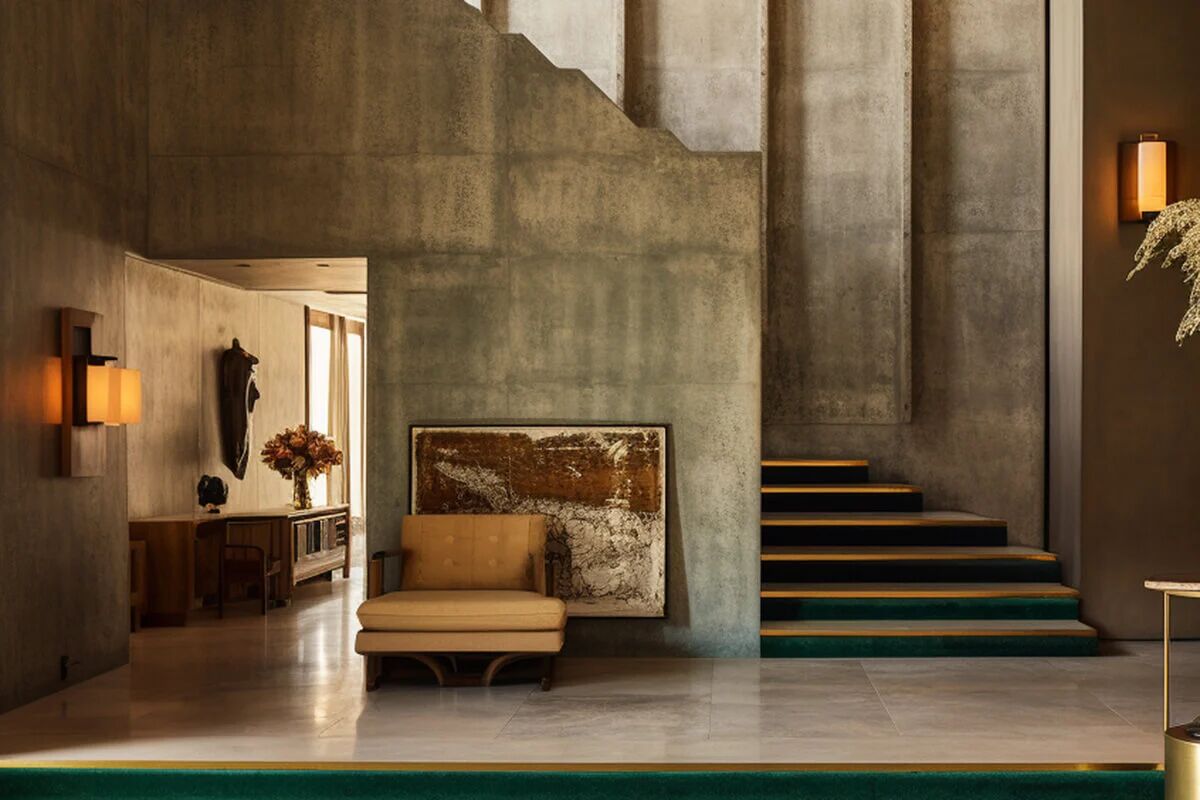U-Shape Family Home Built Around a Central Leisure Courtyard
2018-11-19 20:46
Project: U-Shape Family Home – The Ash Architects: Dalecki Design Location: Western Australia Year 2018 Photographer: Dion Robeson
项目:U型家庭住宅-灰建筑师:Dalecki设计地点:西澳大利亚年2018年摄影师:Dion Robeson
The owner’s of ‘The Ash’ came to Dalecki Design looking to create a light, bright home with a functional layout utilising a layered, mixed material palette. As a young, growing family, it was imperative that the home was not only suited to their current lifestyle needs, but also supported them through the different stages of life. It was also extremely important for the family that there be a strong connection between the indoor and outdoor living zones that takes advantage of the block’s northern aspect.
业主的‘灰’来到Dalecki设计,希望创造一个光明,明亮的家庭与功能布局,使用分层,混合的材料调色板。作为一个年轻的、成长中的家庭,家庭不仅要适合他们目前的生活方式需要,而且还要支持他们度过不同的生活阶段。这对家庭来说也是极其重要的,在利用街区北部的优势的室内和室外生活区之间有着紧密的联系。
Working closely with the client, Dalecki Design was able to create a 4 bedroom, 2 bathroom family home with a durable, mixed material palette that will stand the test of time, with the inherent beauty of each product ageing alongside the growing family.
与客户密切合作,Dalecki设计公司创造了一个4卧室2浴室家庭住宅,一个耐用的混合材料调色板将经得起时间的考验,每种产品的内在美随着家庭的成长而老化。
Dalecki Design created a U- shape layout for the home, which wraps around a central courtyard and alfresco zone, creating a cohesive indoor/outdoor connection. This layout allows the home owners to have views to the outdoors from all areas of the house, whilst also allowing the northern sun to penetrate through the open courtyard and into the home.
Dalecki设计为家庭创造了一个U形布局,环绕着一个中央庭院和露天地带,创造了一个有凝聚力的室内/室外连接。这种布局使业主可以从房子的所有区域到户外,同时也允许北方的太阳穿透开放的庭院和进入家庭。
Openings throughout the home are strategically positioned to gain winter northern sun whilst also capturing the summer breezes. The pond on the southern orientation of the home acts as a ‘cooling zone’ to further assist in cooling these summer breezes before they enter the home, whilst also providing a dual sided outdoor view from the open plan living zone.
整个家庭的开放是战略位置,以获得冬季北太阳,同时也捕捉夏季微风。位于住宅南面的池塘是一个“冷却区”,以进一步协助在这些夏季微风进入住宅前冷却,同时也从开放的居住区域提供双面的室外景观。
Given the home’s footprint takes up a large percentage of the block, layered landscaping has been incorporated to ensure that wherever the family may be within the home, they will have clear views of external greenery. This includes the rooftop garden which has been incorporated to provide a sense of being grounding with the surrounding environment from the upper level of the home.
考虑到住宅占地面积占整个街区的很大比例,已将分层景观设计纳入其中,以确保家庭在家中的任何地方都能清楚地看到外部的绿色植物。这包括屋顶花园,它已被纳入,以提供一种感觉,与周围的环境,从家庭的上层。
The layered material palette incorporates feature brick and block work which seamlessly flows from inside to out, as well as exposed concrete and timber to add a textural dimension to the simple form of the house. The continuation of the layered, mixed material palette from the internal to external zones aids in the flow between the indoors and outdoors, creating cohesion between these two spaces. The home owners experience the sense of cohesion between the two zones as soon as they walk through the front doors, being greeted with obscured views of the central courtyard through a breeze wall screen, providing an immediate connection whilst still retaining an aspect of privacy.
分层材料调色板结合了特色砖和砌块工作,无缝地从内到外流动,以及暴露的混凝土和木材,以增加一个简单的形式的房子的纹理尺寸。从内部到外部区域的分层混合材料调色板的延续有助于室内和室外之间的流动,创造这两个空间之间的凝聚力。居者有其屋,当他们穿过前门时,便会感受到两地之间的凝聚力,透过微风墙屏风,看到中央庭院的模糊景色,提供即时的联系,同时仍保留私隐的一面。
The U-Shape family home has been separated in to two distinct zones over two floors, allowing both the children and the parents to have their own space and privacy as they grow. The home’s compact, yet spacious functional layout means there are no large distances to travel between internal spaces, with the ability to easily site and communicate between spaces creating a sense of connection internally between all zones.
这座U形家庭住宅被分隔在两层楼的两个不同的区域,允许孩子和父母在成长过程中拥有自己的空间和隐私。家庭的紧凑,但宽敞的功能布局意味着没有很长的距离之间的内部空间之间的旅行,有能力轻松定位和沟通之间的空间,创造了一种内部连接的感觉,在所有的区域。
A feature two and a half storey entry void, with north facing clerestory windows have been incorporated to flood natural light to the central passage, brightening a traditionally dark area of the home and diffusing light throughout to create a light, bright home.
一个两层半高的入口空隙,北面是牧师窗口,用来向中央通道注入自然光,照亮传统的黑暗区域,并将光线扩散至一个明亮的家园。
 举报
举报
别默默的看了,快登录帮我评论一下吧!:)
注册
登录
更多评论
相关文章
-

描边风设计中,最容易犯的8种问题分析
2018年走过了四分之一,LOGO设计趋势也清晰了LOGO设计
-

描边风设计中,最容易犯的8种问题分析
2018年走过了四分之一,LOGO设计趋势也清晰了LOGO设计
-

描边风设计中,最容易犯的8种问题分析
2018年走过了四分之一,LOGO设计趋势也清晰了LOGO设计
































































