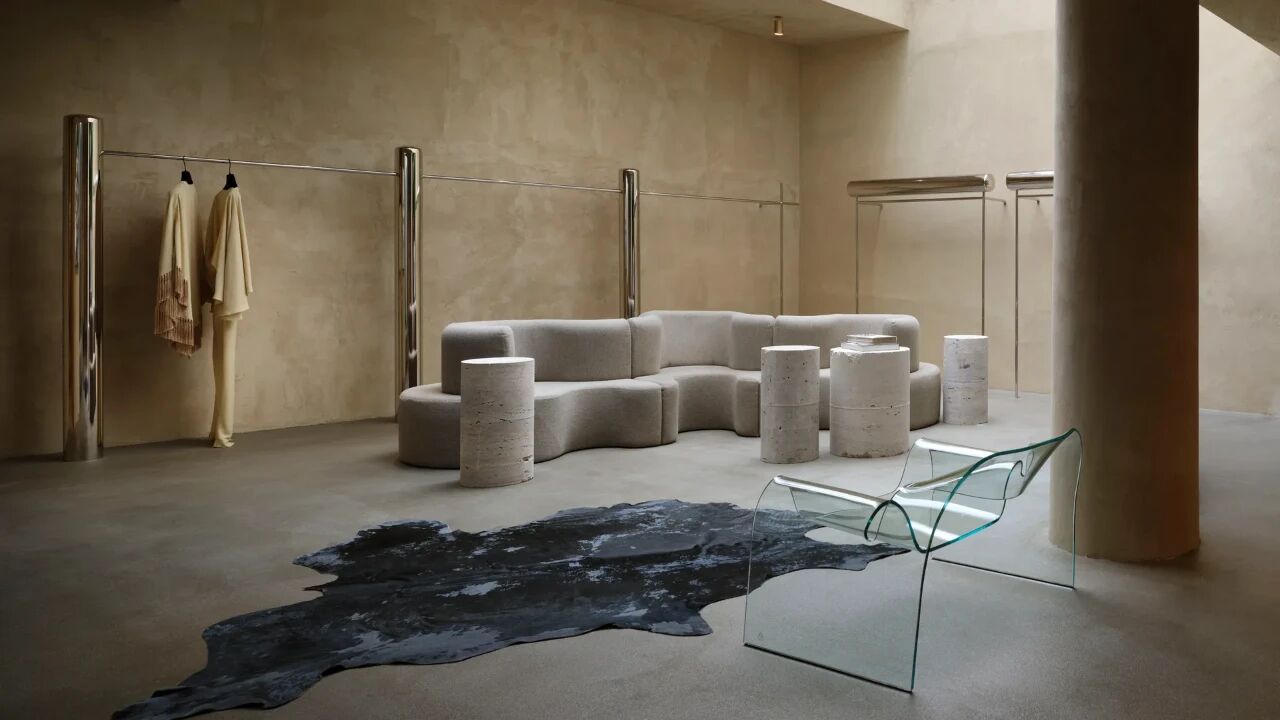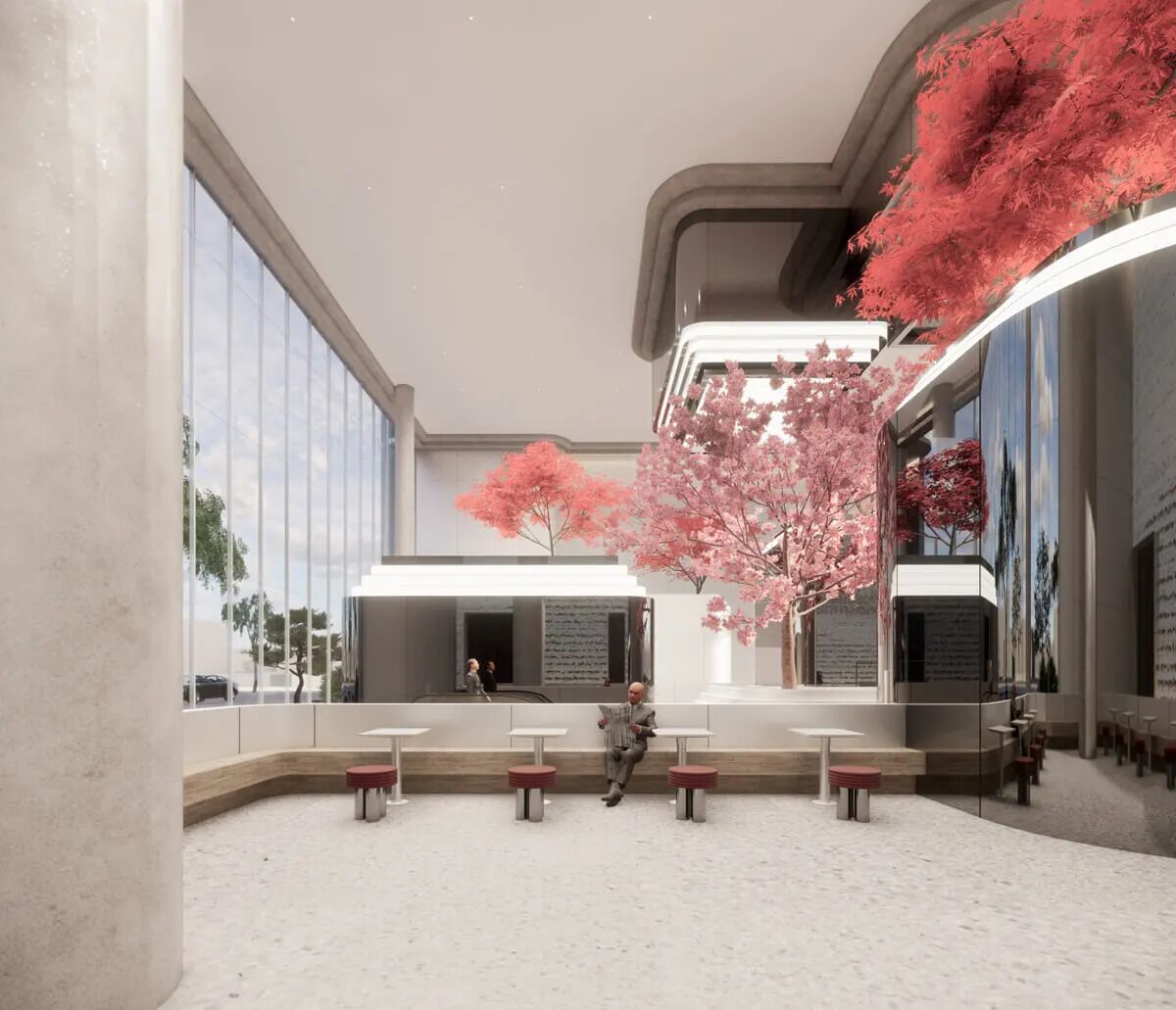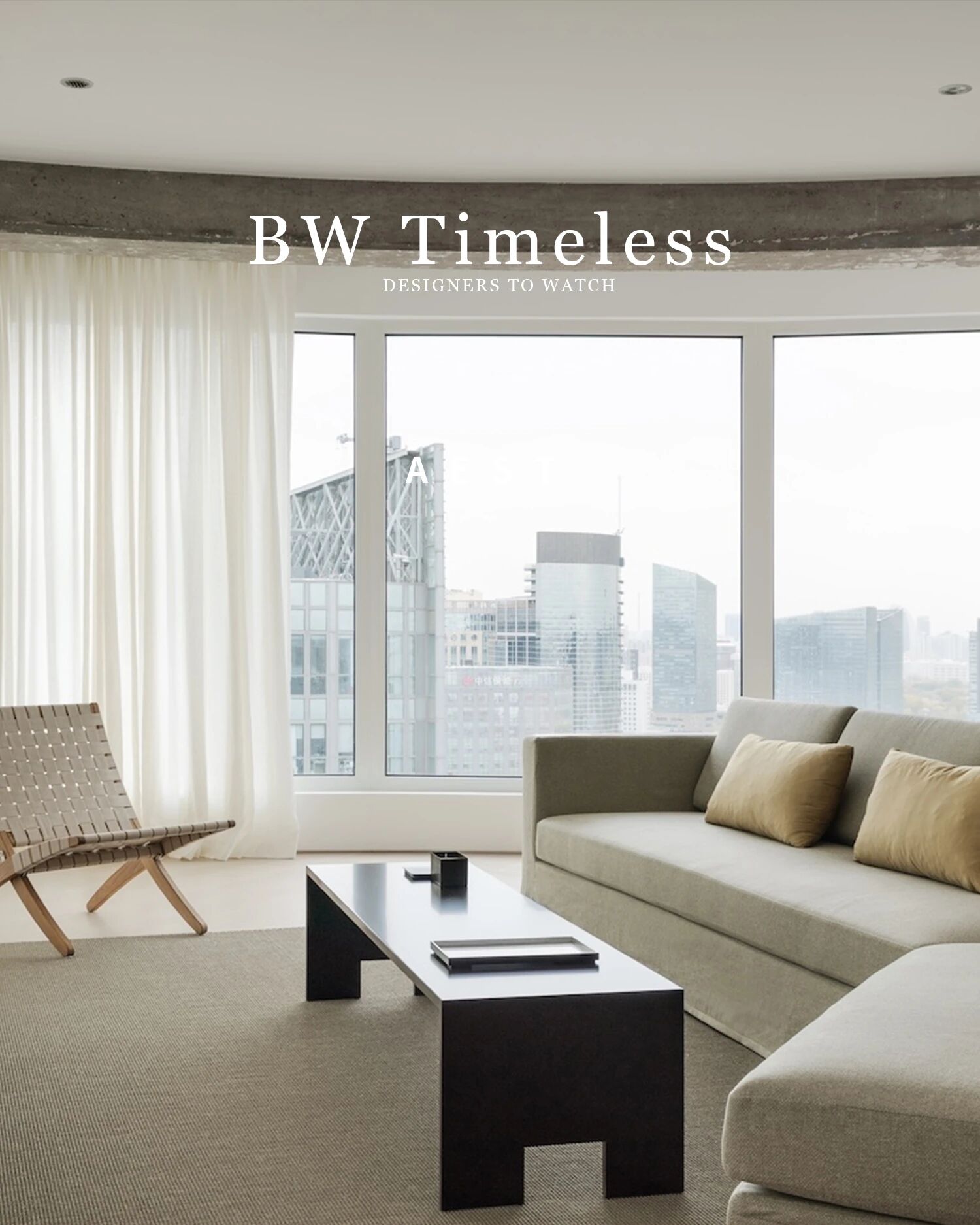Lakkegata Apartment Hotel / Studio Puisto Architects
2018-11-19 11:59
Project: Lakkegata Apartment Hotel Architects: Studio Puisto Architects Team: Heikki Riitahuhta, Willem van Bolderen, Emma Johansson, Sami Logren, Pauliina Kujala, Tiina Juuti, Viivi Laine Location: Lakkegata 3, Oslo, Norway Year: 2016-2018 Scope: 8570 m2 gross floor area, 163 hotel apartments Client: Skanska Norway AS, Forenom Finland/Norway Photographer: Pauliina Salonen
项目:Lakkegata公寓酒店建筑师:StudioPuistoArchitects团队:HeikkiRiitahtha、WillemvanBolderen、EmmaJohansson、Sami
Lakkegata Apartment hotel is an international joint venture of two large players in the construction and accommodation fields, Skanska Norway and Forenom. The process is further accelerated by the design expertise of Studio Puisto. Lakkegata Apartment hotel is situated in the very center of Oslo, with close proximity to the main Train station and all the attractions of the Oslo center. The surrounding Grønland area is an up-and-coming, lively and interesting neighbourhood, and the hotel project will be one accelerator in the change of the whole area.
Lakkegata公寓酒店是一家由挪威斯堪斯卡公司和Forenom两家大型建筑和住宿公司组成的国际合资企业。StudioPuisto的设计专长进一步加快了这一过程。Lakkegata公寓酒店位于奥斯陆市中心,靠近主要火车站和奥斯陆中心的所有景点。格兰兰周边地区是一个朝气蓬勃、生机勃勃、有趣的街区,酒店项目将成为整个区域变化的加速器之一。
The building situated in Lakkegata 3 was built in the mid- 80’s and now this subtle yet stylish red-brick office building is transformed into a top-of-the-line apartment hotel. The hotel will house 6 floors of accommodation with altogether 163 rooms, and in addition the ground floor will include other commercial features that compliment both the needs of hotel customers and the surrounding neighbourhood.
位于Lakkegata 3的大楼建于80年代中期,现在这座微妙而又时尚的红砖办公楼被改造成一家顶级公寓酒店。酒店将容纳6层客房,共163个房间,此外,底层还将包括其他商业功能,以满足酒店客户和周边地区的需求。
These hotel apartments are designed with high efficiency and with high-class design in mind. The hotel customers are given all the facilities needed for hotel stays ranging from days to even months. Emphasis is on a unique experience, and differing characteristics of the room quality levels are designed to accommodate all customer groups. The ambience of the rooms range from cool Nordic interiors to more intensive, vibrant colors and more tactile materials. On two highest floor levels, balconies are used in each room that give a unique aspect to the stay and provide magnificent views to the Oslo city center and the hills beyond.
这些酒店公寓的设计效率很高,而且考虑到了高档的设计。酒店为客人提供了从几天到几个月不等的酒店住宿所需的所有设施。强调的是独特的体验,不同的特点的房间质量水平的设计,以适应所有客户群体。房间的氛围,从凉爽的北欧内部,更密集,充满活力的色彩和更多的触觉材料。在两层最高的楼层,每个房间都有阳台,为住宿提供了独特的外观,并为奥斯陆市中心和远处的丘陵提供了壮丽的景色。
The change process from office building to hotel requires a total remake of the building interiors and technical systems, which makes it also possible to go for higher environmental standards (BREEAM Very Good). While the biggest changes are made inside the building envelope, small adjustments to the facades, such as sun shading elements, adds some necessary visibility towards the surroundings, as if to say: Oslo, here we come!
从办公楼到酒店的变化过程需要对建筑内部和技术系统进行全面改造,这使得也有可能实现更高的环境标准(微风非常好)。虽然建筑围护结构内部发生了最大的变化,但对立面(如遮阳元素)的小调整增加了对环境的一些必要的可见性,仿佛要说:奥斯陆,我们来了!
 举报
举报
别默默的看了,快登录帮我评论一下吧!:)
注册
登录
更多评论
相关文章
-

描边风设计中,最容易犯的8种问题分析
2018年走过了四分之一,LOGO设计趋势也清晰了LOGO设计
-

描边风设计中,最容易犯的8种问题分析
2018年走过了四分之一,LOGO设计趋势也清晰了LOGO设计
-

描边风设计中,最容易犯的8种问题分析
2018年走过了四分之一,LOGO设计趋势也清晰了LOGO设计
























































