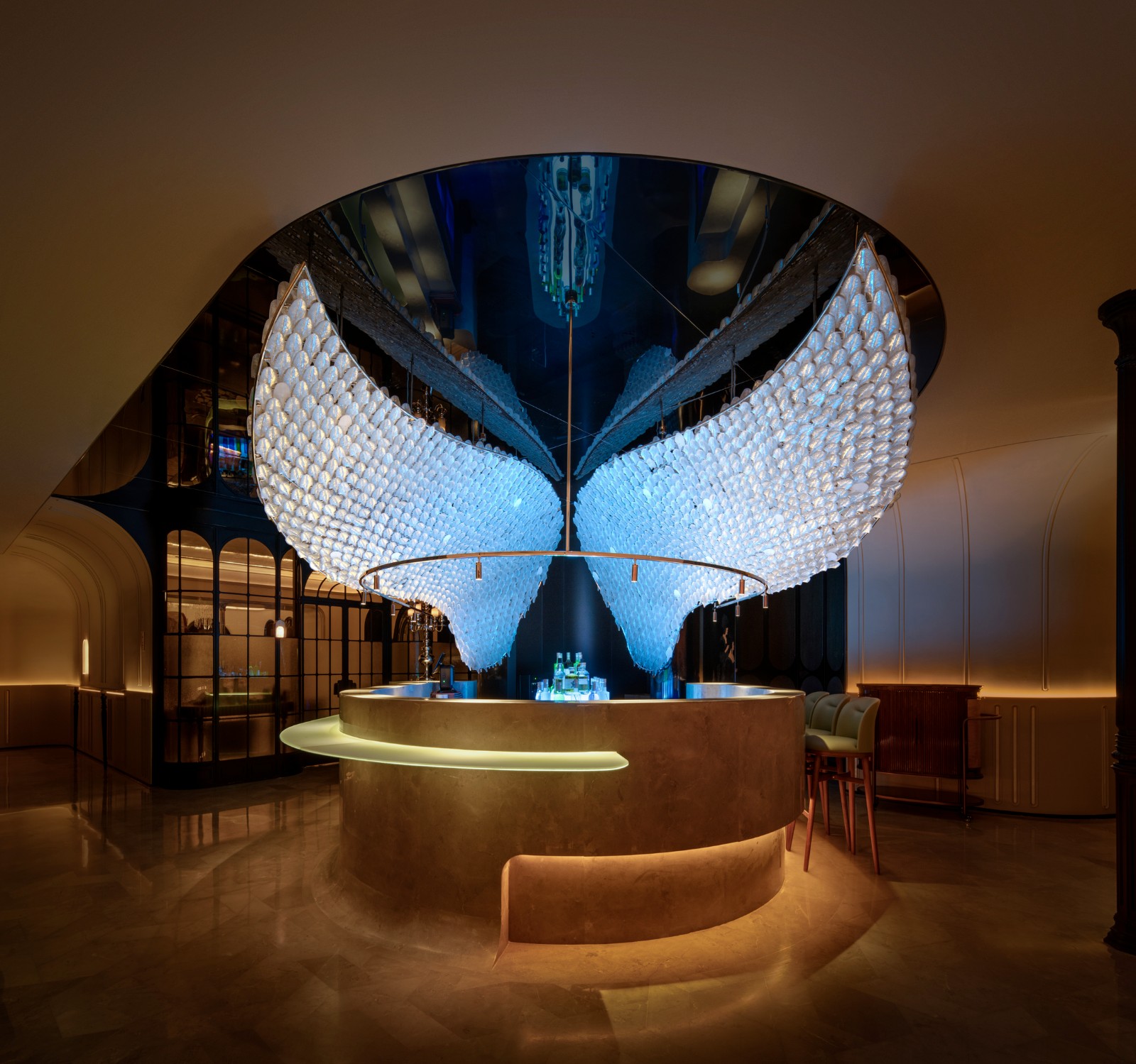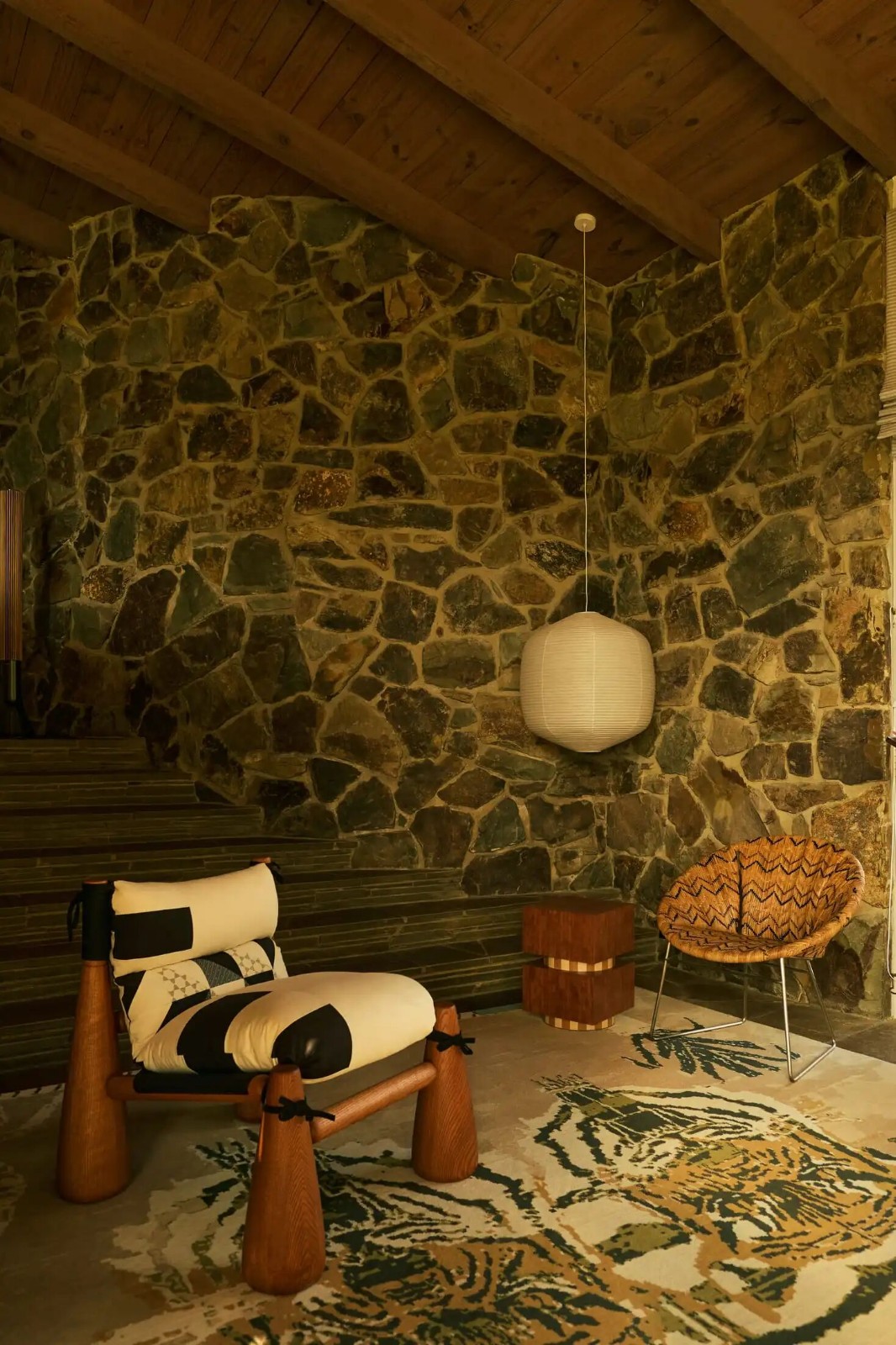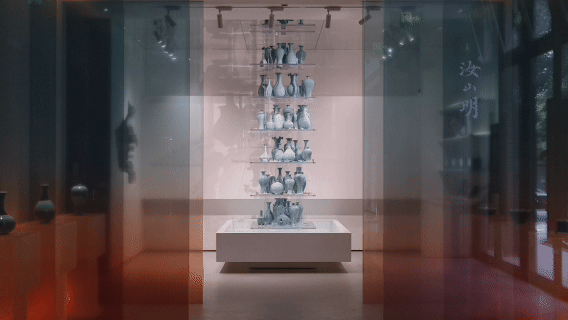Greenwich Industrial Loft in Manhattan’s Tribeca Becomes a Cozy Homes
2018-11-21 12:02
Project: Greenwich Industrial Loft Architects: Specht Architects Location: Lower Manhattan, New York Year 2018 Contractor: Bernsohn and Fetner Photographer: Andrea Calo
项目:格林威治工业阁楼建筑师:Specht建筑公司所在地:纽约下曼哈顿2018年承包商:Bernsohn和Fetner摄影师:Andrea Calo
The Greenwich Industrial Loft, located in Manhattan’s Tribeca, is the renovation of an existing loft space in a 1920’s industrial building – an old printing plant.
位于曼哈顿的特里贝卡的格林尼治工业阁楼,是在1920年的工业建筑-旧印刷厂改造现有的阁楼空间。
Per architect and founder of Specht Architects, Scott Specht, “Light was a primary issue with this renovation of an industrial loft space in Lower Manhattan. We maintained much of the open “workshop floor” character of the space, while creating a bright and comfortable kitchen, entry hall, and bedroom adjacent to the large living and dining areas. A simple palette of bone-white ash wood paneling and white plaster walls carry the light from the perimeter windows deep into the space.
斯派克特建筑师和创始人斯科特·斯佩克特(ScottSpecht)说:“光是曼哈顿下城一个工业阁楼空间改造的主要问题。我们保持了许多开放式的“车间地板”特色的空间,同时创造了一个明亮和舒适的厨房,入口大厅,和卧室毗邻的大客厅和就餐区。一个简单的调色板骨-白灰,木板和白色灰泥墙,从周边窗户的光线深入到空间。
The detailing of the space complemented the original industrial nature of the building and reflected the owner’s love of mid-century modern furniture and art. Vertical battens line the entry hall and conceal hidden doors to a powder room and a laundry room. The original vaulted concrete ceiling and a steel-clad fire door were maintained and highlighted. A new fireplace has built-in wood storage, as well as niches for art. The home feels comfortable and livable, while remaining true to its history.
该空间的细节补充了建筑原有的工业性质,反映了业主对中世纪现代家具和艺术的热爱。垂直的巴顿线进入大厅和隐藏的门到一个洗衣房和洗衣房。最初的拱形混凝土天花板和一扇钢制防火门得到了维护和强调.一座新的壁炉内建了木材储藏室,以及用于艺术的壁龛。这座房子让人感觉舒适和宜居,同时又保持着历史的真实。
 举报
举报
别默默的看了,快登录帮我评论一下吧!:)
注册
登录
更多评论
相关文章
-

描边风设计中,最容易犯的8种问题分析
2018年走过了四分之一,LOGO设计趋势也清晰了LOGO设计
-

描边风设计中,最容易犯的8种问题分析
2018年走过了四分之一,LOGO设计趋势也清晰了LOGO设计
-

描边风设计中,最容易犯的8种问题分析
2018年走过了四分之一,LOGO设计趋势也清晰了LOGO设计


















































