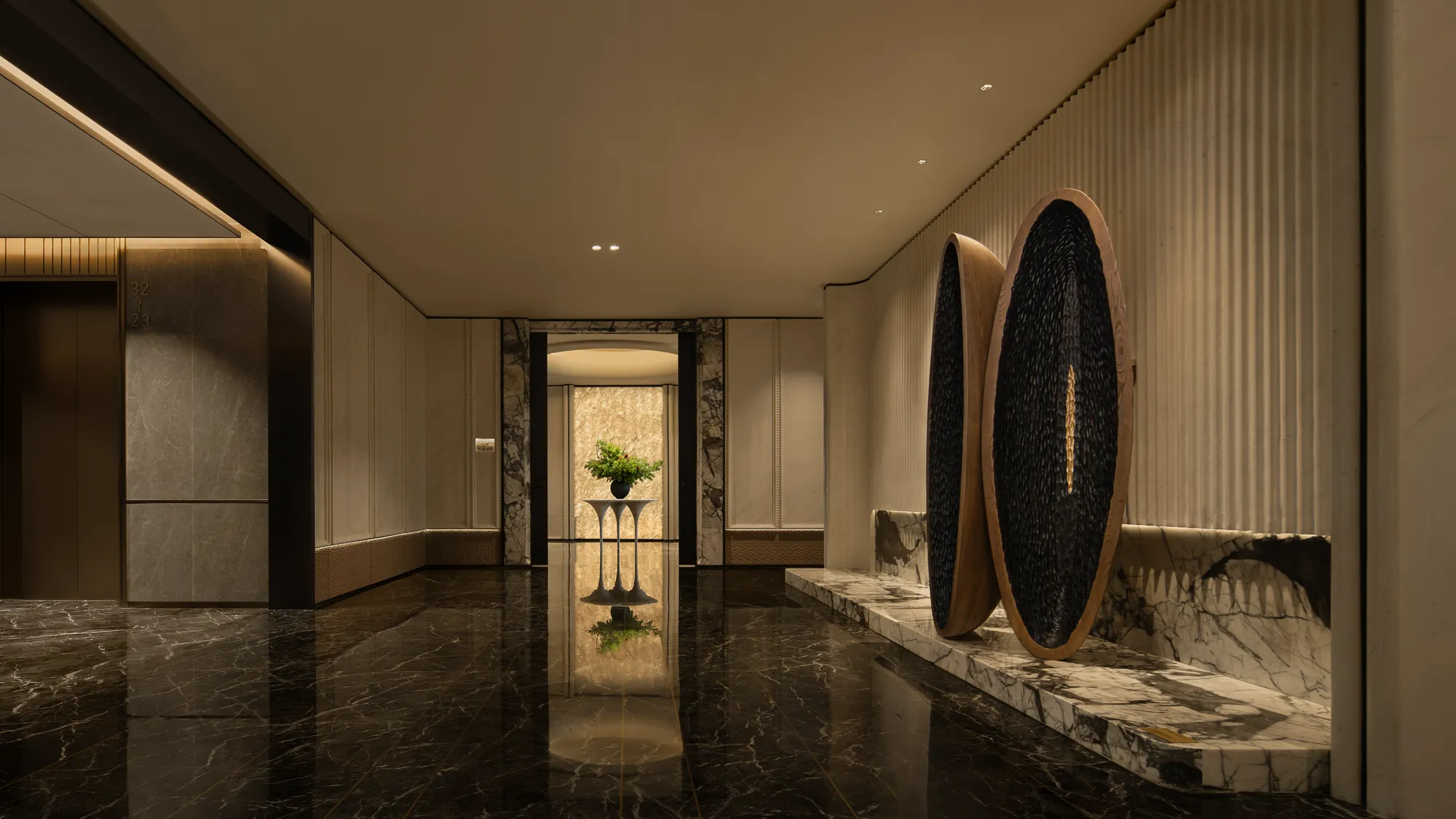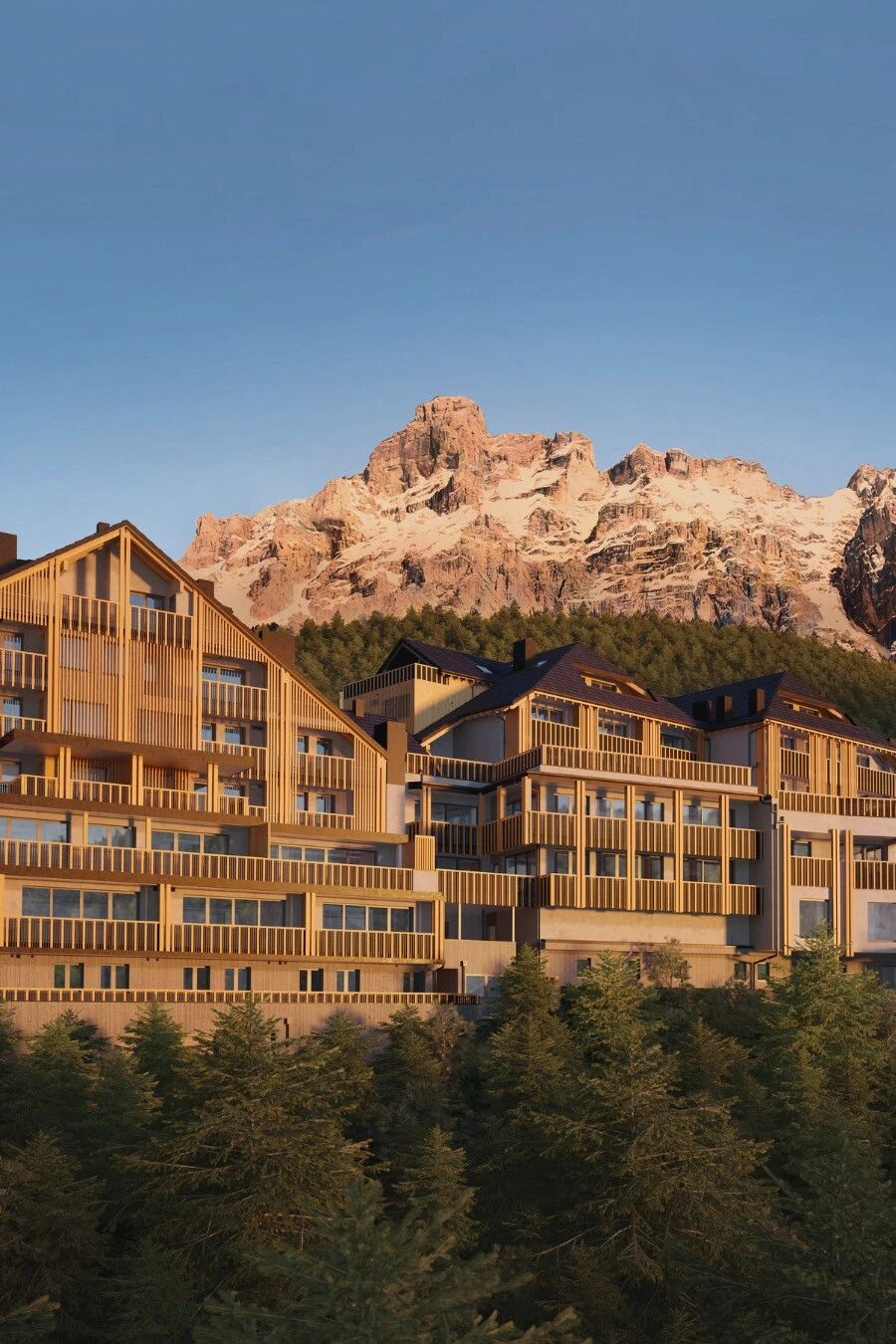Tasman View House / MODO Architects
2018-11-28 10:28
Project: Tasman View House Architects: MODO Architects Location: Richmond, Tasman Photographer: Simon Devitt, Oliver Weber Awards: NZIA Nelson Marlb. 2018
项目:塔斯曼观屋建筑师:莫多建筑师位置:里士满,塔斯曼摄影师:西蒙德维特,奥利弗韦伯奖:NZIA纳尔逊Marlb。2018年
Tasman View House is a low maintenance sleek home on the foothills of the Richmond Ranges. An extra thick insulated envelope of metal roofing and aluminium cladding wrap over elements of cedar shiplap and Fijian Kauri. These materials flow on to the inside.
塔斯曼大厦是一个低维护光滑的房子,在里士满山脉的山麓。一个特别厚的绝缘包金属屋顶和铝包覆元件的雪松船和斐济Kauri。这些材料流向内部。
Irresistible views to the west led to the idea of a shading “engawa”, or transitional deck. The timber shading screens slide anywhere along the deck to deal with low level sun. They add texture, shadow and create a feeling of enclosure even with all the doors open.
对西方不可抗拒的看法导致了阴影“engawa”,或过渡甲板的想法。木材遮阳屏风沿着甲板滑到任何地方,以对付低水平的太阳。他们添加纹理,阴影和创造一种封闭的感觉,即使所有的门打开。
The entry is very much a Japanese “Genkan”; the external path blends into the public entry which formally steps up into the house. The rear courtyard is protected from any breeze and provides a balance to the expansive views.
这个入口很像日本人的“神人”,外部的道路融入了正式进入房子的公共入口。后面的庭院被保护不受任何微风的影响,并为广阔的景色提供了一个平衡。
All roof rain water is stored in water tanks buried in front of the house and all wastewater is treated on-site.
所有屋顶雨水都储存在房子前面的水箱里,所有的废水都在现场处理。
 举报
举报
别默默的看了,快登录帮我评论一下吧!:)
注册
登录
更多评论
相关文章
-

描边风设计中,最容易犯的8种问题分析
2018年走过了四分之一,LOGO设计趋势也清晰了LOGO设计
-

描边风设计中,最容易犯的8种问题分析
2018年走过了四分之一,LOGO设计趋势也清晰了LOGO设计
-

描边风设计中,最容易犯的8种问题分析
2018年走过了四分之一,LOGO设计趋势也清晰了LOGO设计










































