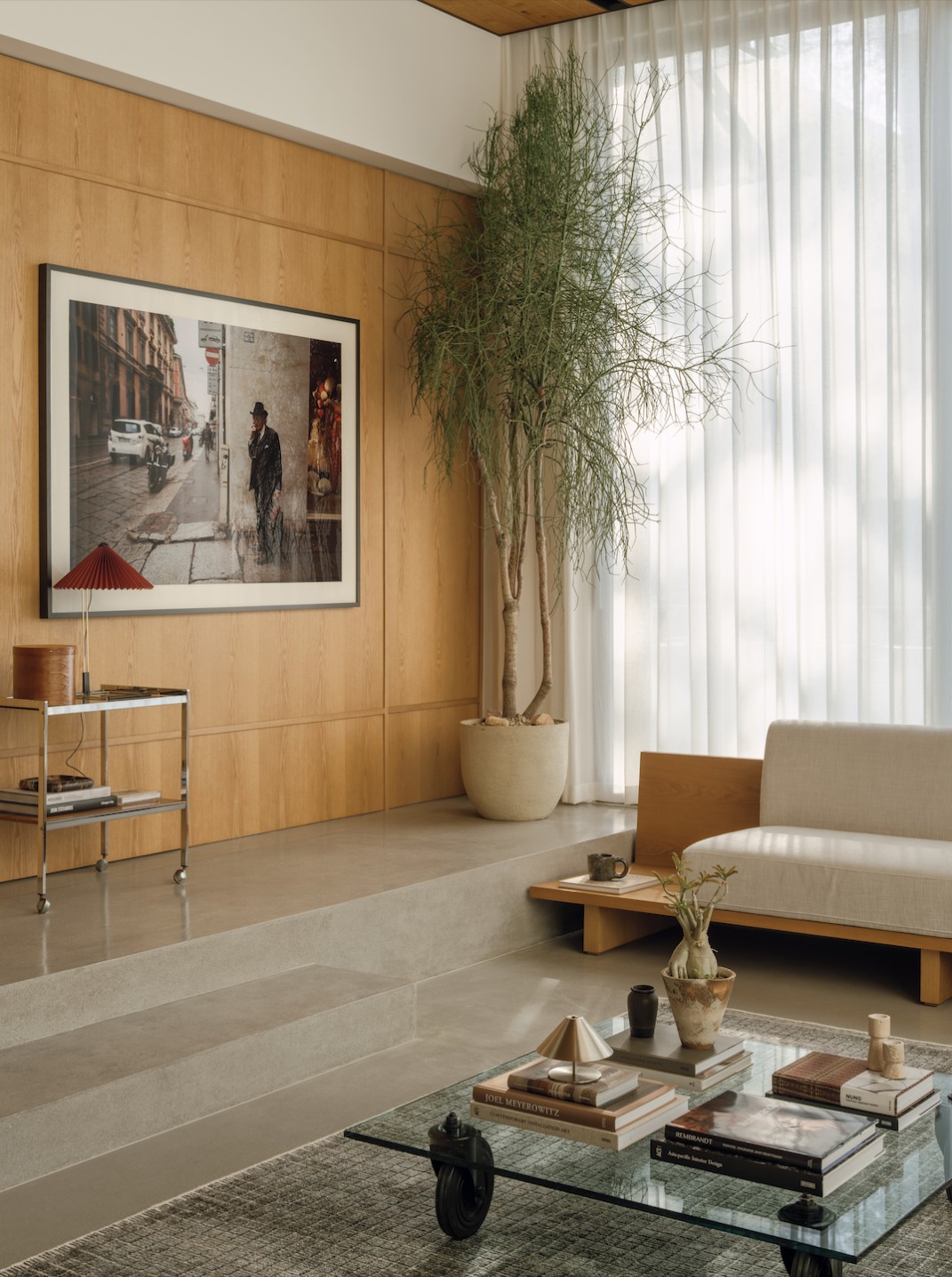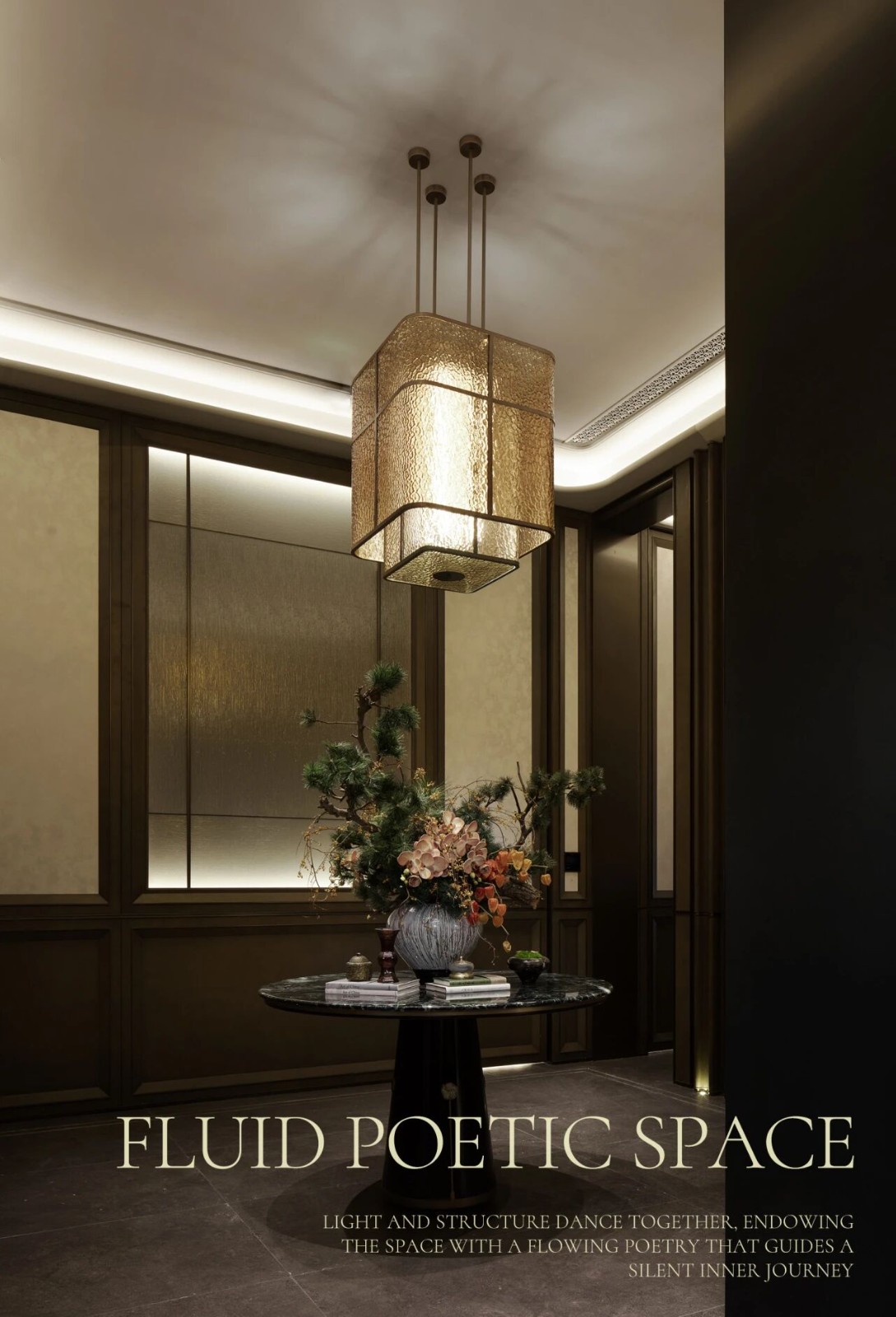Saint Martins Lofts in the heart of London’s vibrant Soho district
2015-07-23 14:42
Saint Martins Lofts – the architect’s description: Darling Associates have designed thirteen original loft style apartments in the former Saint Martins School of Art in Charing Cross Road, London. The premium apartments occupy four floors above the new Foyles bookstore designed by Liftschutz Davidson Sandilands. The project was technically challenging; the services for the apartments had to be threaded through the store, the existing fabric was comprehensively refurbished and extended vertically and there were significant rights of light issues.
圣马丁公寓-建筑师的描述:达林联营公司在伦敦查林十字路前圣马丁艺术学院设计了13套原阁楼风格的公寓。高档公寓占据了由Liftschutz Davidson Sandilands设计的新的福尔斯书店上方四层。该项目在技术上是具有挑战性的;公寓的服务必须穿过商店,现有的织物必须纵向全面翻新和扩展,存在着重大的轻量问题。
公寓的设计尊重丰富的建筑和艺术历史的建筑,同时提供特色的阁楼风格生活。每一套慷慨比例的公寓都是有意的极简公寓,并成对成对,以突出建筑的基本特征,并在伦敦充满活力的索霍区的中心创造一种平静感。五个面向东的双面公寓中的生活和餐厅是双高度的体积,利用原始高工作室窗口提供的灯光。三个横向公寓和两个顶层公寓的大型梯田设计为在伦敦中部向西提供独特的屋顶水平视图。
All lofts have been designed with the highest quality industrial style interiors using materials in their raw form to showcase their natural beauty. Fine-crafted custom-made elements from concrete and stone basins to blackened steel single-piece balustrades and joinery make this scheme a unique residential destination. Feature bookshelves and libraries have been designed into every apartment to reference the Foyles bookshop below.
所有的阁楼都是用最优质的工业风格内饰来设计的,使用原材料来展示它们的自然美。精雕细琢的定制元素,从混凝土和石头盆地到黑钢,单件栏杆和细木工,使这个计划成为一个独特的居住目的地。特色书架和图书馆已设计成每一套公寓,以参考下面的风格书店。
The open plan living arrangement is complemented by the full-height custom-made doors which blend into the walls to visually de-clutter the interiors and enhance the overall impression of space. The stark white gallery-like units are effectively a blank canvas on which the new owners are encouraged to display their personal art collection and, perhaps, revive the ambiance of the old classrooms.
开放式的居住安排是由全高度定制的门来补充的,这些门与墙壁融为一体,在视觉上消除了室内的杂乱,并增强了空间的整体印象。这些赤裸裸的白色画廊般的单元实际上是一块空白的画布,鼓励新主人展示他们的个人艺术收藏,或许还能恢复旧教室的氛围。
在大楼的入口处和公寓楼层上,达林联谊会(Darling Associates)选择将这座大楼的过去称为中央圣马丁学院(Central St Martin‘s College)的所在地。大堂设有一个艺术设施,展示著名校友的名字。这一概念贯穿整个上走廊,过去的学生在工作中的照片和他们的艺术作品展示在墙上。
 举报
举报
别默默的看了,快登录帮我评论一下吧!:)
注册
登录
更多评论
相关文章
-

描边风设计中,最容易犯的8种问题分析
2018年走过了四分之一,LOGO设计趋势也清晰了LOGO设计
-

描边风设计中,最容易犯的8种问题分析
2018年走过了四分之一,LOGO设计趋势也清晰了LOGO设计
-

描边风设计中,最容易犯的8种问题分析
2018年走过了四分之一,LOGO设计趋势也清晰了LOGO设计






















































