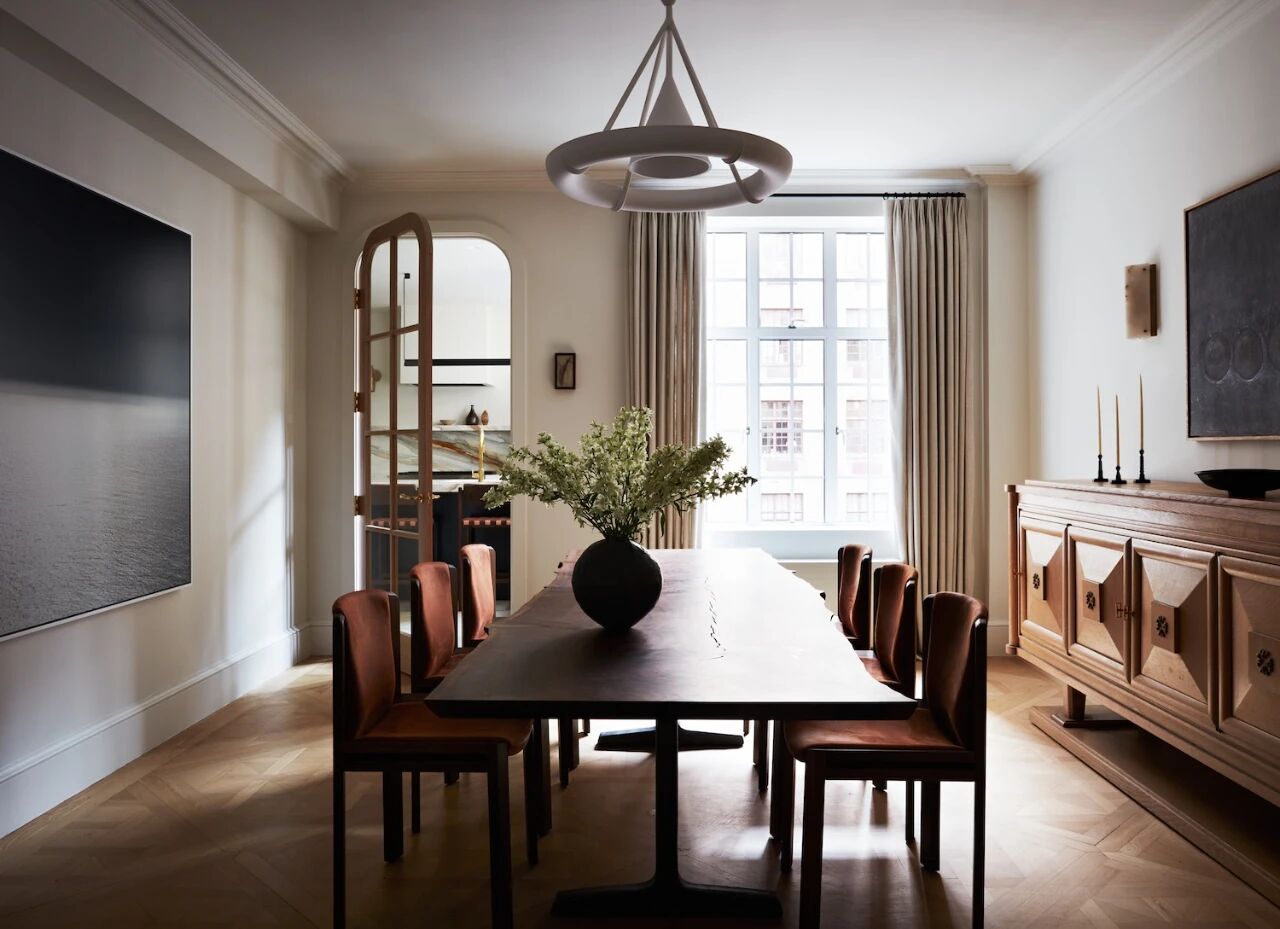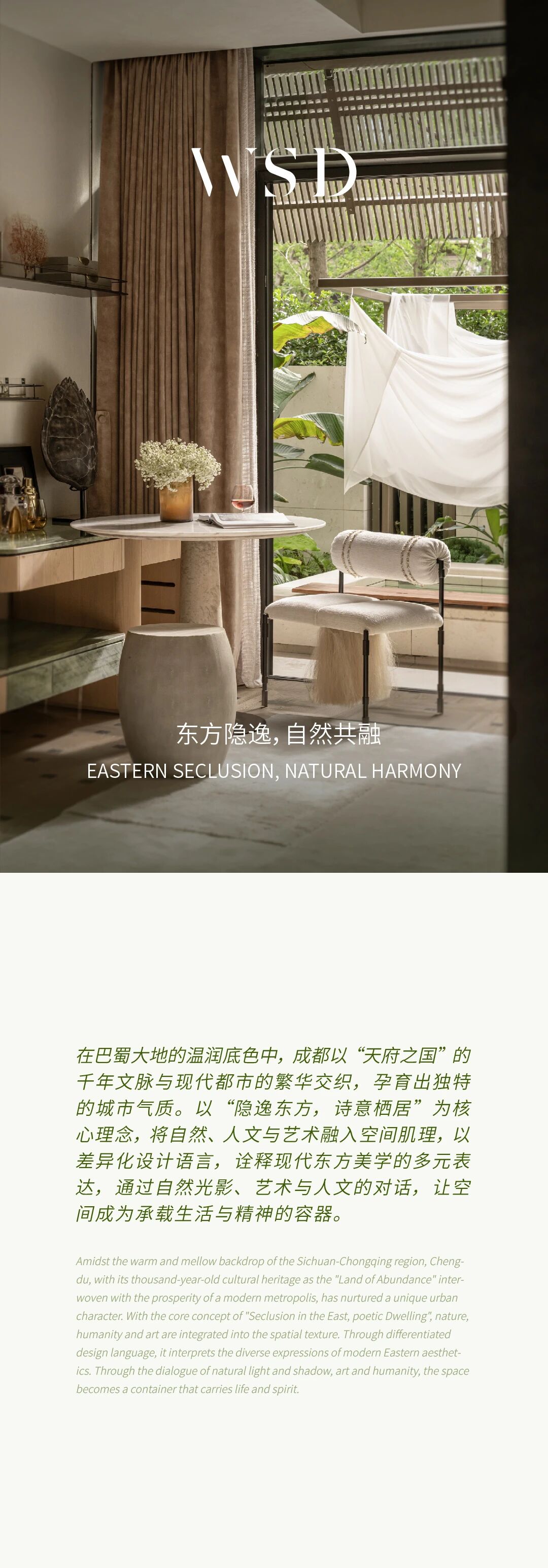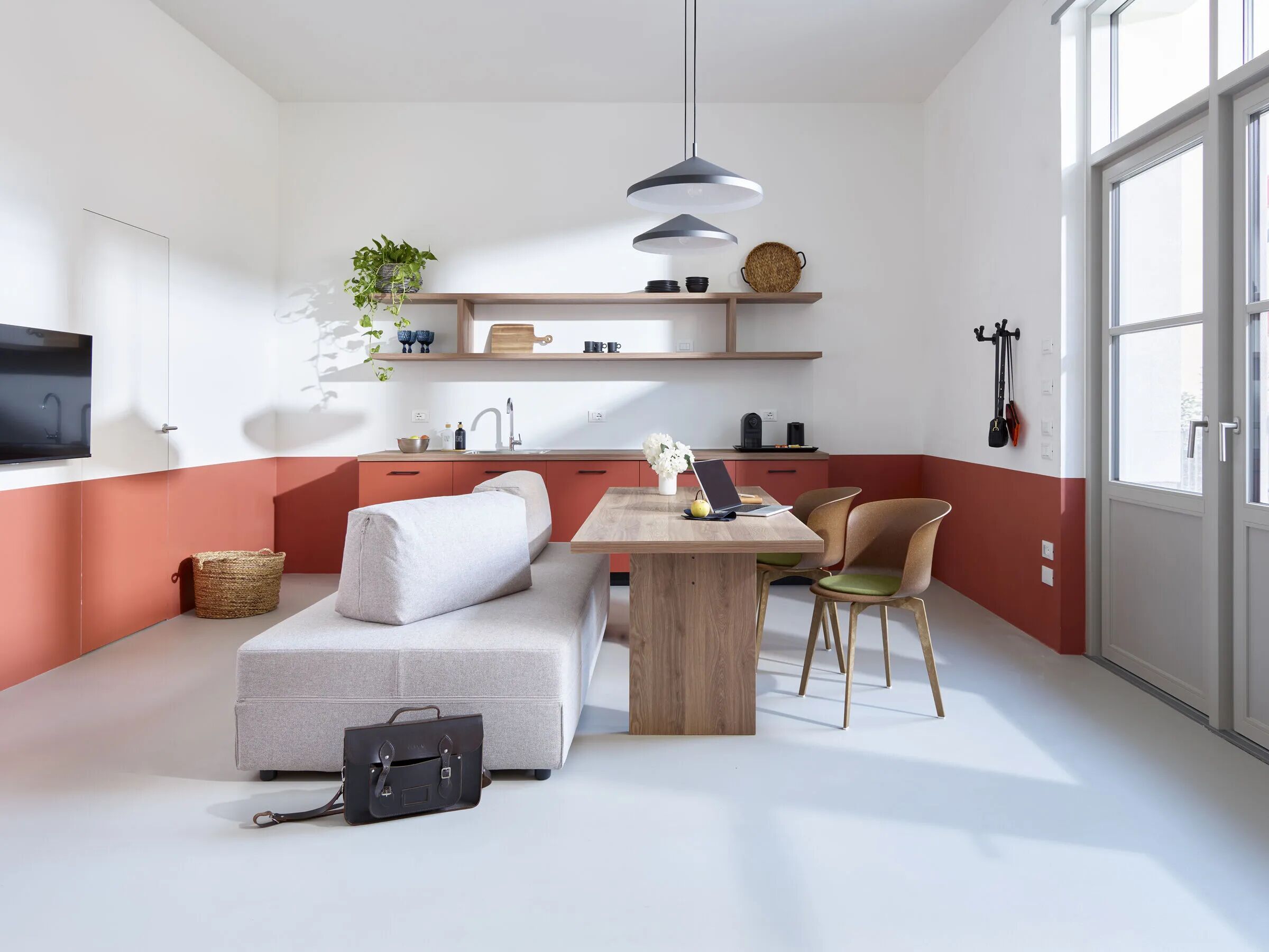Bellevue Residence / David Coleman Architecture
2018-11-29 12:27
Project: Bellevue Residence Architects: David Coleman Architecture Interior Design: Elizabeth Stretch Builder: SBI Construction Location: Bellevue, Washington Photographer: Paul Warchol
项目:Bellevue住宅建筑师:David Coleman建筑室内设计:Elizabeth Play Builder:SBI建筑地点:Bellevue,华盛顿摄影师:Paul Warchol
Located a stone’s throw from the region’s technology center, the Bellevue Residence offers strong connectivity to its pastoral landscape without compromising comfort during Seattle’s long, wet winter. Our clients longed for a house that was “full of light and close to nature”. To accomplish that, we created an “L” shaped plan and set the building back on the site, freeing up an unusually large outdoor area. We then developed a series of “rooms” – some inside, some outside – that terrace up the hill and “speak” to one another.
贝尔维尤住宅距离该地区的技术中心仅一箭之遥,在西雅图漫长潮湿的冬季,它提供了与其田园景观的强大连通性,同时又不影响舒适度。我们的客户渴望一座“充满阳光、贴近大自然”的房子。为了做到这一点,我们创建了一个“L”形状的计划,并将建筑放回原址,腾出了一个非常大的户外区域。然后我们开发了一系列的“房间”-一些在里面,一些在外面-在山上的露台上,互相“说话”。
The site contains stands of mature, native cedar trees, which we preserved. From the gate, one climbs up through the trees into the Auto-court, the first of several “outside rooms”, defined by concrete walls graced with vines. From there, one proceeds up an oversized stair to the Meadow-court, planted in field grasses and containing a sitting area. Water flows between the stair and the house, softening the path and providing enough white noise to mask the sound of the nearby road. The Terrace-court is the third outside room in the trilogy, accessed from the living area. This is used for seasonal dining and evening campfires.
该遗址有成熟的乡土雪松林,我们保存了这些树。从大门上,一个爬过树进入汽车庭院,第一个“外面的房间”,定义为混凝土墙壁优雅的藤蔓。从那里,一个人走上一个超大的楼梯,来到草场,种植在草地上,里面有一个休息区。水在楼梯和房子之间流动,使道路变软,并提供足够的白噪音来掩盖附近道路的声音。露台-庭院是三部曲中的第三个室外房间,从起居区进入。这是用于季节性的餐饮和晚上篝火。
“Inside rooms” are organized into public and private wings. The roof over the public wing, supported by four concrete columns, is elemental, pavilion-like, formed from a single sheet of material folded subtly in an origami-like manner to lighten its presence and push ones gaze out toward the landscape. Daylight flows freely inward. Inside and outside space are one visually; walls of glass define them functionally.
“室内房间”被组织成公共和私人的两翼。公共翼上的屋顶由四根混凝土柱支撑,是一种元素,像展馆一样,由一张材料巧妙地折叠成折纸状,以减轻它的存在,并把人推向风景。日光自由地向内流动。内外空间在视觉上是一体的,玻璃的墙壁在功能上定义了它们。
The private wing houses family bedrooms and baths. Its low-slung roof and dark-colored finishes distinguish it visually from the public wing and suggest intimacy. A children’s play loft is tucked under the great room roof where the buildings intersect. A private terrace is located off the master bedroom.
私人公寓有家庭卧室和浴室。它低矮的屋顶和深色的饰面使它在视觉上与公共机翼区别开来,并暗示着亲密。一个儿童游乐阁楼藏在大房间的屋檐下,那里的建筑物是相交的。私人露台位于主卧室外。
The material pallet is decidedly minimal, designed to reduce visual noise and strengthen the calming quality of the site. Plantation-sourced sapeli windows and doors provide a warm frame for outward viewing; porcelain tile floors and concrete terraces create continuity between inside and out; white plaster walls and ceilings maintain brightness even on the bleakest day; blackened steel hardware and trim provide contrast and visual interest. Sustainable features include geothermal heat, super insulation, passive solar with thermal mass, and wide overhangs for shade.
该材料托盘显然是最小的,旨在减少视觉噪音和加强网站的平静质量。种植源的皂土门窗提供了一个温暖的框架,供人们观看;瓷砖地板和混凝土露台在内外之间保持连续性;白色灰泥墙和天花板即使在最黑暗的日子也能保持明亮;变黑的钢铁五金和装饰提供对比和视觉兴趣。可持续的特点包括地热能,超级绝缘,被动式太阳能热质量,和广泛的悬垂遮荫。
 举报
举报
别默默的看了,快登录帮我评论一下吧!:)
注册
登录
更多评论
相关文章
-

描边风设计中,最容易犯的8种问题分析
2018年走过了四分之一,LOGO设计趋势也清晰了LOGO设计
-

描边风设计中,最容易犯的8种问题分析
2018年走过了四分之一,LOGO设计趋势也清晰了LOGO设计
-

描边风设计中,最容易犯的8种问题分析
2018年走过了四分之一,LOGO设计趋势也清晰了LOGO设计




























































