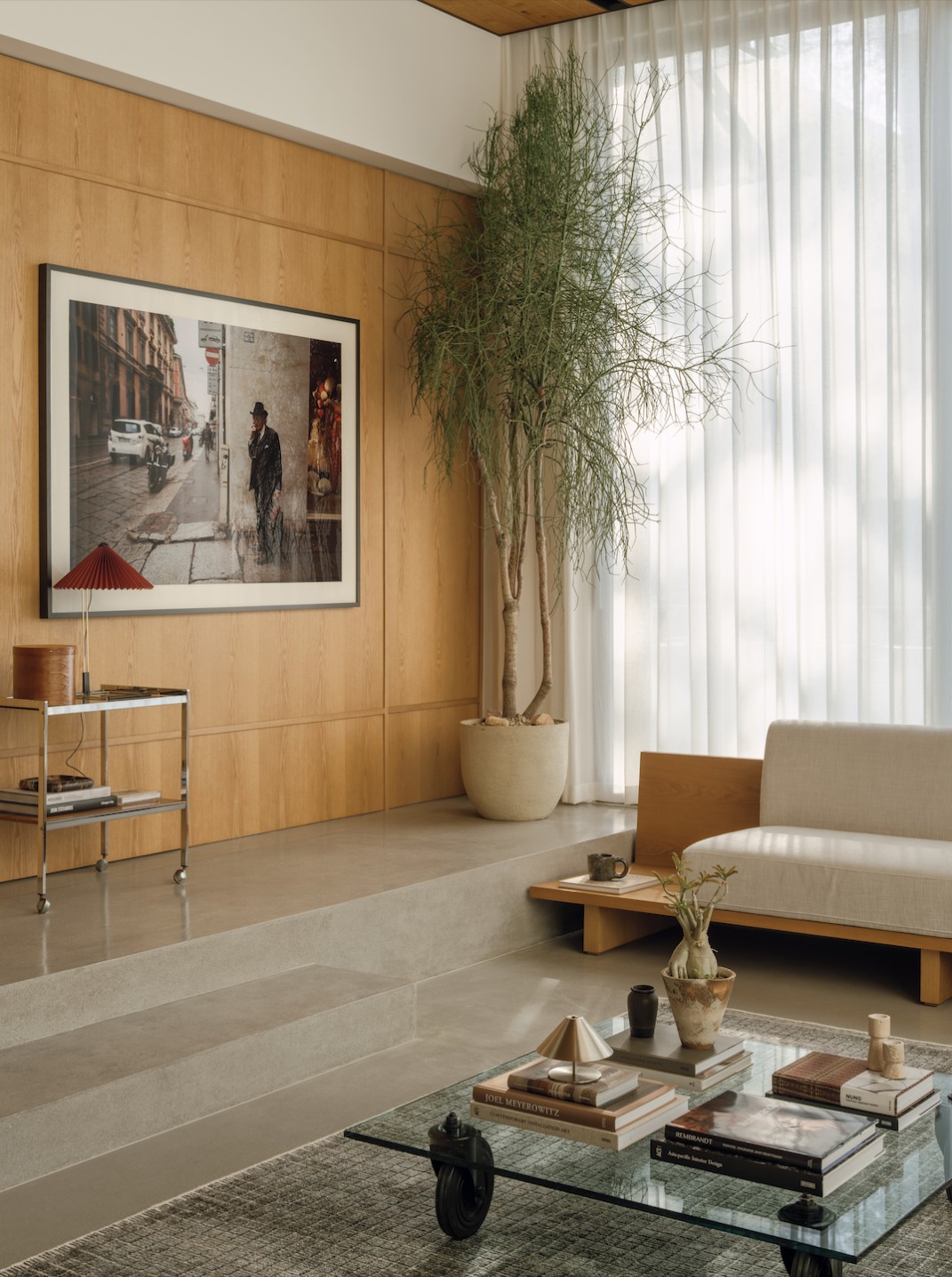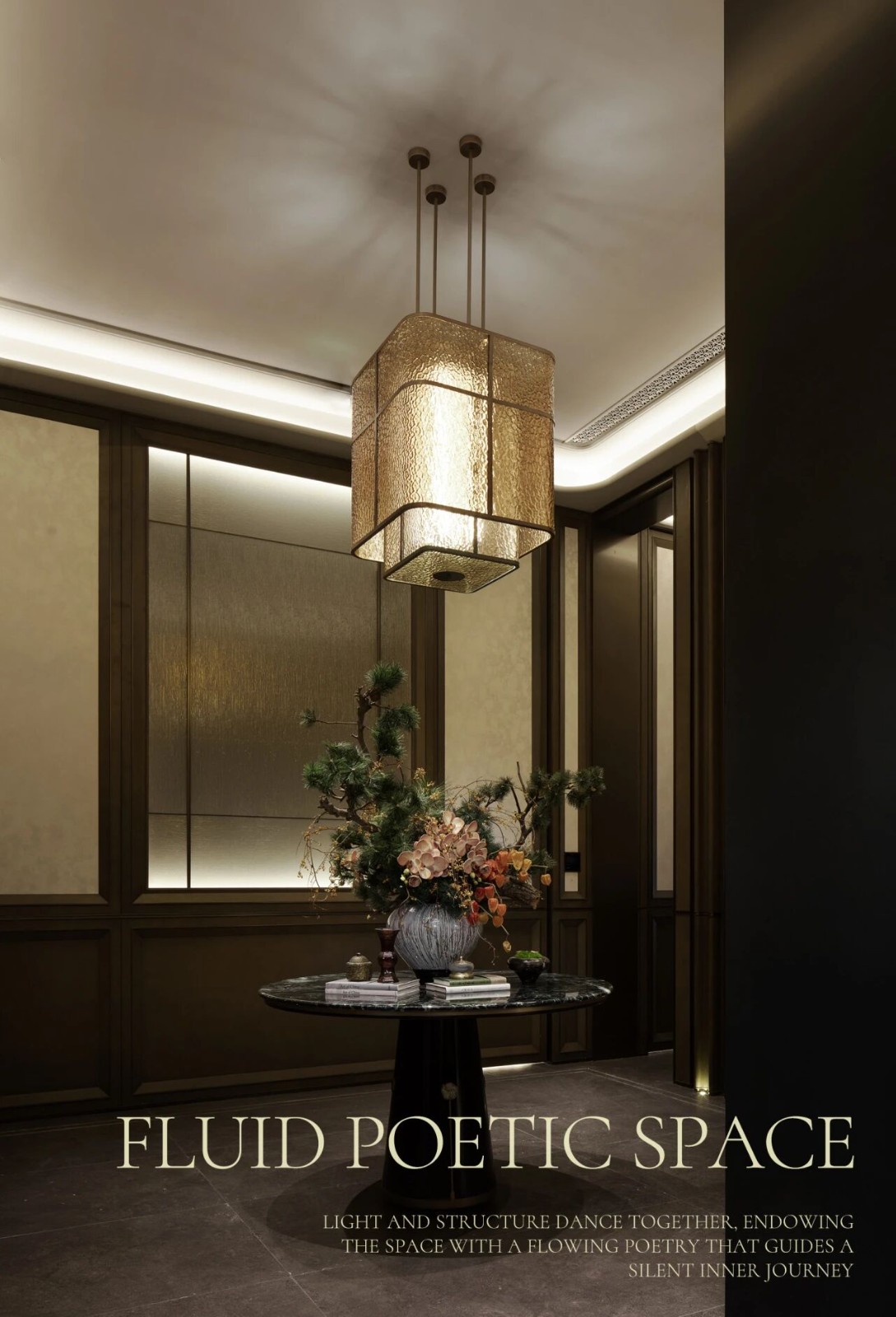Japanese Courtyard Residence Gives an Impressive and Fresh Feel
2015-07-27 12:40
This Japanese courtyard residence was completed in 2015 by FORM / Kouichi Kimura Architects. The house is located in Shiga, Japan.
这座日本庭院住宅于2015年竣工,由宫一木村建筑师(Kouichi Kimura Architect)完成。这座房子位于日本的志贺。
The architect’s description: The site is located in a relaxed area where fields and farms are stretching. The west side of the site is visually connected to the distant hill, making the site look like the original Japanese landscape, together with the Torii gate and the approach to the adjacent shrine. Surrounded by such an environment, a house was requested which blends with the scenery while making the best use of the spacious site of about 304 m2.
建筑师的描述:该地点位于一个放松的地区,那里的农田和农场正在伸展。该遗址的西侧在视觉上连接到遥远的山丘,使该遗址看起来像原来的日本景观,连同三里门和接近邻近的靖国神社。在这样一种环境的包围下,要求建造一座与风景相结合的房屋,同时最大限度地利用面积约为304平方米的宽敞场地。
Incorporating this scenery, the house was then designed to form a U-shaped building with courtyard which secures privacy. The building form accords with the surrounding views and the range linking with the approach to the shrine. The interior is configured by a single open room whereas finishes and levels vary to make each space independent and comfortable, creating various scenes as one moves from one place to another.
结合这一风景,房子设计成一个U形建筑与庭院,以确保隐私。建筑形式符合周围的景观和范围连接的接近神社。内部由一个单独的开放房间配置,而完成和水平的变化,使每个空间独立和舒适,创造了不同的场景从一个地方移动到另一个地方。
面对庭院的巨大窗户和露台使人看到了自然景观。平台与窗户的内部空间是同一种材料联系在一起的,通过加强内外的联系,使空间更加灵活。此外,在与露台相连的庭院中,设计了一个看起来像水渠的水池,目的是创造出与远处视野开放的视觉联系。静静地站在伸展的风景下,房子给人一种令人印象深刻和新鲜的感觉。
Project: Japanese Courtyard Residence Location: Shiga, Japan Design : Kouichi Kimura Construction Year: 2015 Site Area: 304m2 Constructed Area: 136,43m2 Photograph : Yoshihiro Asada
项目:日本庭院住宅选址:Shiga,日本设计:Kouichi Kimura建筑年:2015年工地面积:304平方米,建筑面积:136,43m2摄影:Yoshihiro ASADA
 举报
举报
别默默的看了,快登录帮我评论一下吧!:)
注册
登录
更多评论
相关文章
-

描边风设计中,最容易犯的8种问题分析
2018年走过了四分之一,LOGO设计趋势也清晰了LOGO设计
-

描边风设计中,最容易犯的8种问题分析
2018年走过了四分之一,LOGO设计趋势也清晰了LOGO设计
-

描边风设计中,最容易犯的8种问题分析
2018年走过了四分之一,LOGO设计趋势也清晰了LOGO设计






























































