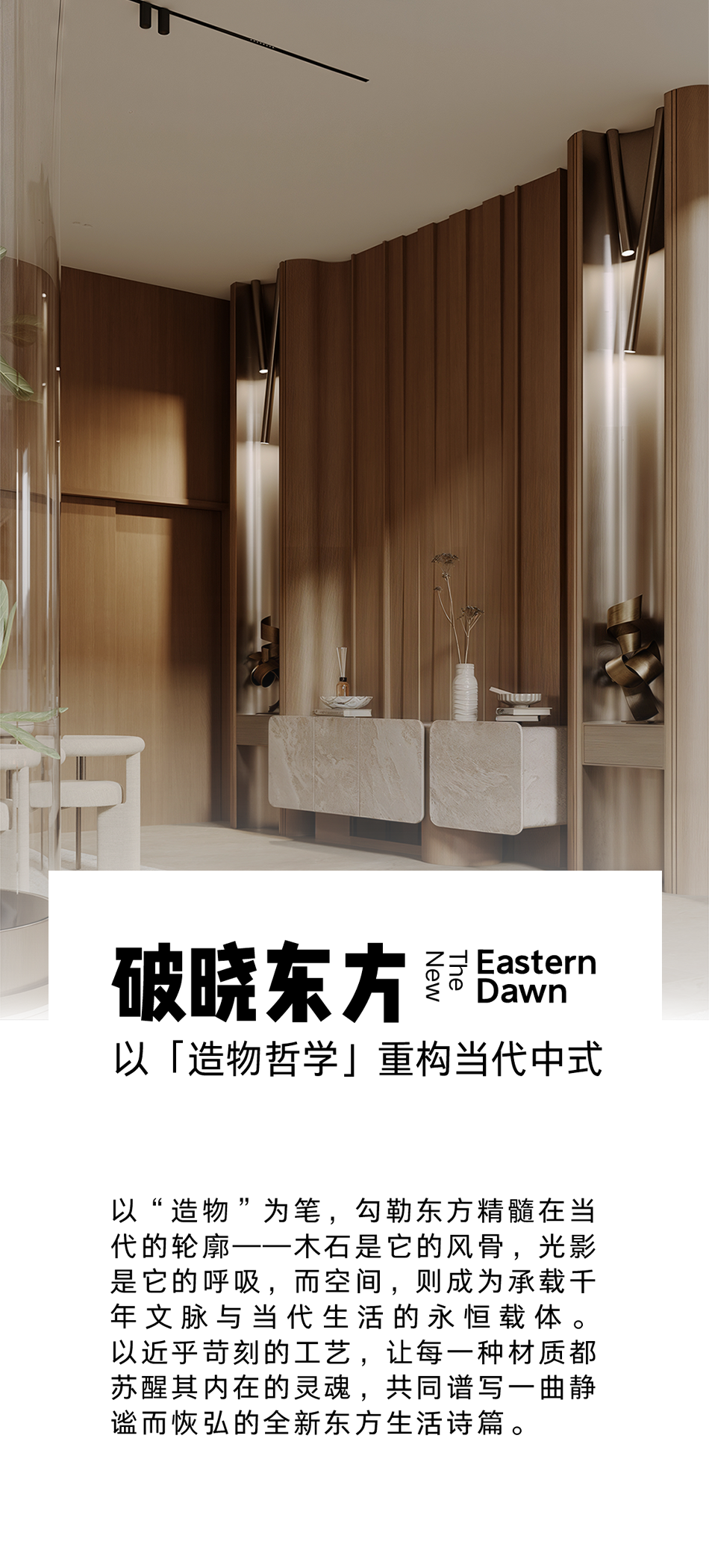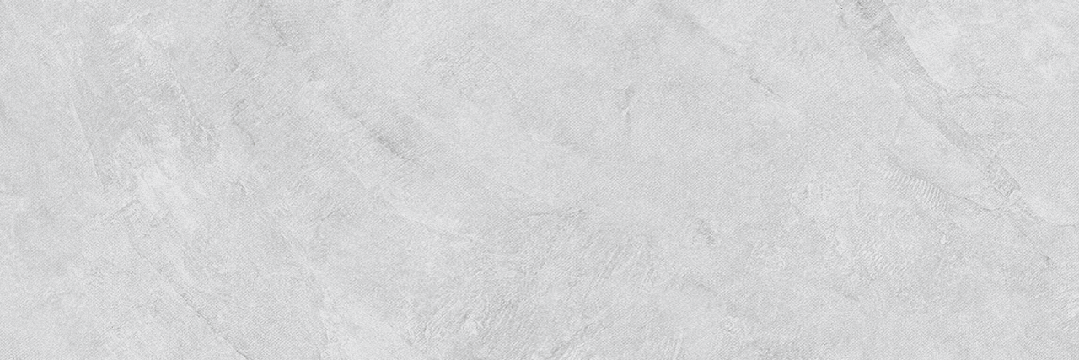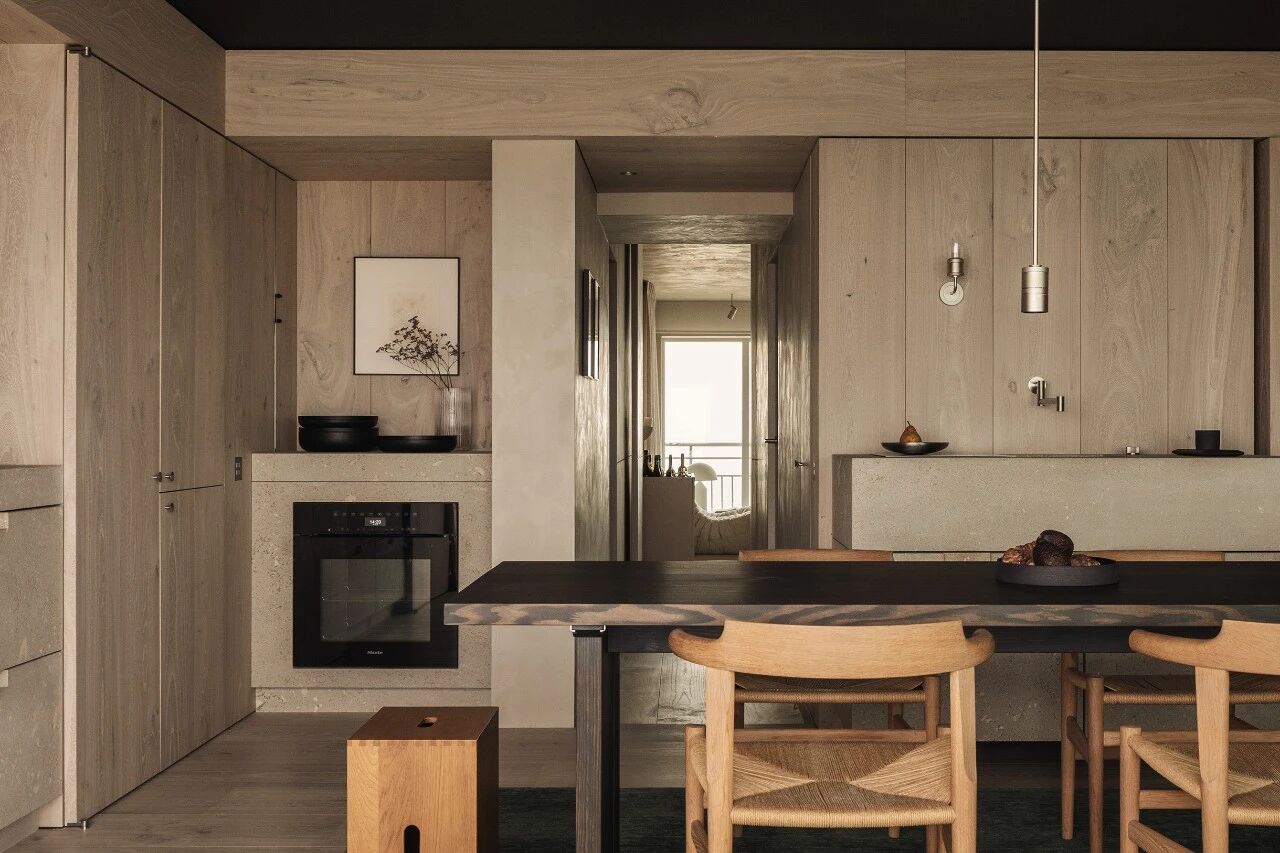Wildwood House / Giulietti Schouten Architects
2018-11-30 15:11
Project: Wildwood House Architects: Giulietti Schouten Architects Team Members: Tim Schouten, AIA; Jake Weber, AIA; Lana Astrakhan Contractor: WA Hughes Construction Engineer: Madden - Baughman Engineering Landscape: Dennis’ 7 Dees Location: Portland, Oregon Building Size: 4,867 SF Completion Date: 2018 Photography: David Papazian
项目:Wildwood House建筑师:Giulietti Schouten建筑师团队成员:Tim Schouten,AIA;Jake Weber,AIA;Lana Astrakhan承包商:WA Hughes建筑工程师:Madden
Set on top of a forested ridge separating downtown Portland and the suburban sprawl of Beaverton, OR, Wildwood house is a rural retreat and primary residence hidden within the metro area of the Pacific Northwest.
坐落在隔波特兰市中心和郊区扩张的比弗顿,OR森林岭顶部,野生木屋是一个农村度假和主要住所,隐藏在太平洋西北地区的大都市区。
The clients, who work nearby, requested a modern home with simple, clean lines to fit within the heavily forested 1.2-acre site and to embrace outdoor living throughout the year. They requested the home to be truly livable in the cool northwest climate with natural daylight and filtered views of the forest.
在附近工作的客户要求一套简单、干净的现代住宅,以适应这片森林茂密的1.2英亩土地,并在一年中接受户外生活。他们要求这所房子在寒冷的西北气候中真正适合居住,有自然的日光和过滤的森林景观。
Access to the site is provided by shared private road down to a small clearing between the protected trees and habitat.
通往该地点的通道是由共享的私人道路提供的,在受保护的树木和栖息地之间有一小块空地。
Wildwood house is comprised of a long, single-loaded, open plan running north-south with living areas oriented west to the 35-acre forest reserve and open space. A two-story central hearth marks the divide between the large living room and the private master suite at the north. A quiet study at the south acts as a separate retreat from the larger living area with select views to the forest.
荒原屋是由一个漫长的,单负荷,开放的计划,北-南运行,生活区面向西面35英亩的森林保护区和开放的空间。一座两层高的中央壁炉标志着大客厅和北部私人主套房之间的隔阂。一个安静的研究在南方作为一个单独的撤退,从更大的生活区,有选择性的看法森林。
 举报
举报
别默默的看了,快登录帮我评论一下吧!:)
注册
登录
更多评论
相关文章
-

描边风设计中,最容易犯的8种问题分析
2018年走过了四分之一,LOGO设计趋势也清晰了LOGO设计
-

描边风设计中,最容易犯的8种问题分析
2018年走过了四分之一,LOGO设计趋势也清晰了LOGO设计
-

描边风设计中,最容易犯的8种问题分析
2018年走过了四分之一,LOGO设计趋势也清晰了LOGO设计




















































