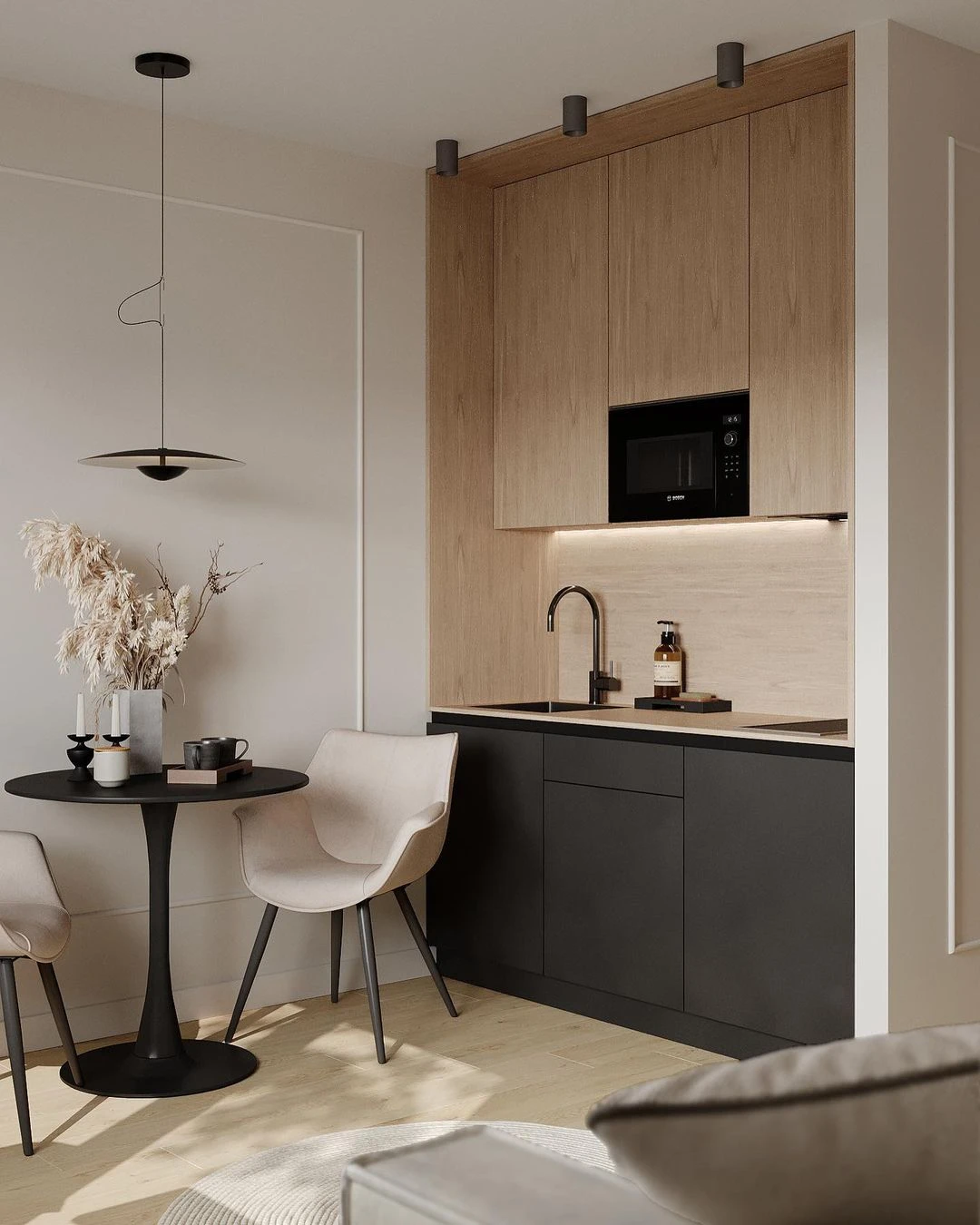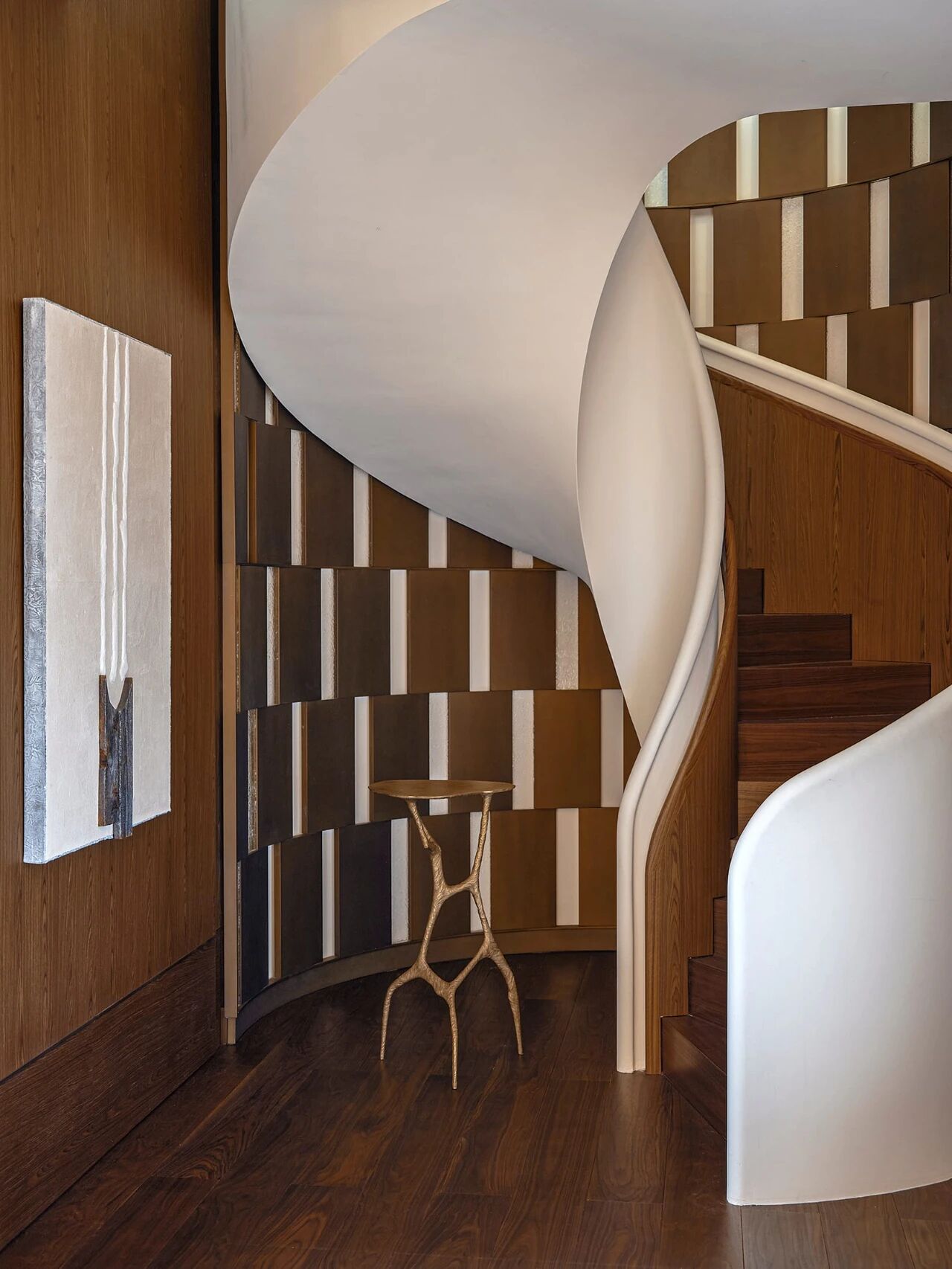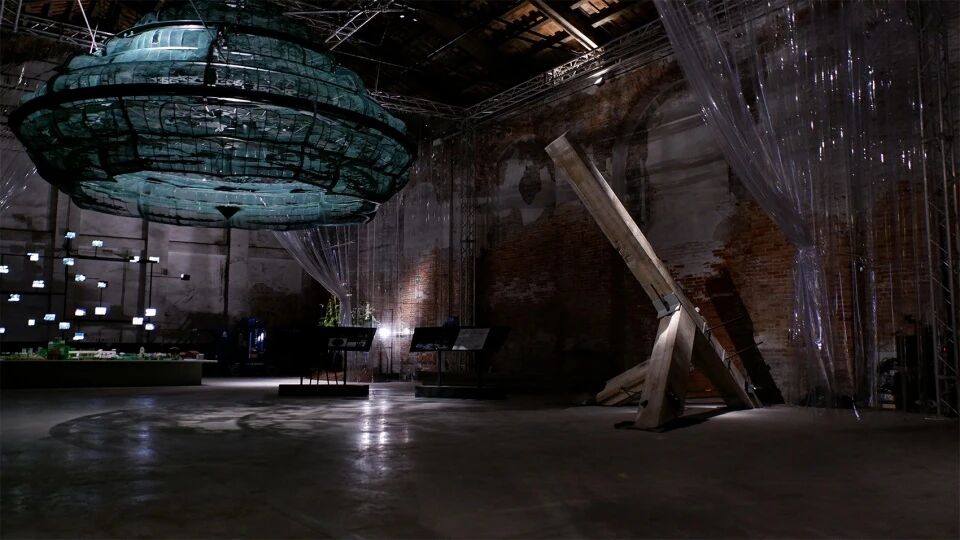Nob Hill Apartment / Butler Armsden Architects
2018-12-03 09:27
Project: Nob Hill Apartment Interior Designer: Butler Armsden Architects, Glenda Flaim Location: San Francisco, California, United States General Contractor: JMK Construction Photographer: Patrik Argast
项目:Nob Hill公寓室内设计师:Butler Armsden Architect,Glenda Flaim位置:加州旧金山,总承包商:JMK建筑摄影师:Patrik Argast
On the ground floor of a famous Beaux-Arts building commissioned in 1914 by William Randolph Hearst, a two-story unit becomes a light and art-filled home at the design direction of Butler Armsden Architects. The first priority was to bring light into the spaces, both by creating new apertures to the outside and by cloaking the home in materials that capture, diffuse and reflect light.
1914年,威廉·伦道夫·赫斯特(WilliamRandolphHerst)委托的一座著名的Beaux艺术建筑的底层,一个两层楼高的建筑在巴特勒·阿尔姆斯登建筑师(Butler Armsden Architect)的设计方向上成了一个轻盈而第一要务是把光带入空间,方法是在外面创造新的光圈,用捕捉、扩散和反射光的材料遮住家。
Cutting into the floor plane of the upper floor, a narrow stair winds through a two-story space that lets light from the skylight above wash down into the living and dining spaces on the ground floor creating a vertical art gallery effect.
在上地板的地板平面中切割,一个狭窄的楼梯穿过两层空间,让光线从上方的天窗向下进入底层的客厅和用餐空间,从而产生垂直的艺术画廊效果。
At the top of the stair, bright white, minimal shelving showcases objects from the owner’s prized collection of art, sculpture, pottery and wood carvings.
在楼梯的顶端,明亮的白色,极小的架子展示了主人珍藏的艺术品,雕塑,陶器和木雕。
Throughout the home, a light, polished material palette and simple spatial arrangements contrast the owner’s eclectic mix of paintings, art objects and vintage furniture.
在整个家庭,灯光、抛光的材质选项板和简单的空间布置对比了所有者的绘画、艺术对象和复古家具的折衷混合。
In the main bedroom, a vestige of the apartment’s original ornate molding, painted entirely in an eggshell white, provides an intriguing memory of the past. Soft, smooth textile finishes in the form of a buttery rug, linen curtains, and a plush beige chaise lounge give the room a comfortable feel.
在主卧室里,公寓原有华丽造型的痕迹,完全用蛋壳白色画成,让人对过去有了耐人寻味的回忆。柔软的,光滑的纺织品完成形式的黄油地毯,亚麻布窗帘,和一个毛绒米色酒廊使房间有一种舒适的感觉。
As the sun’s patterns make themselves visible through the two story space at the core of the Nob Hill apartment, it’s easy to see how the intersection of natural light and art define the architecture of the space.
当太阳的图案通过位于诺伯山公寓核心的两层空间显现出来时,很容易看到自然光和艺术的交集是如何定义空间建筑的。
 举报
举报
别默默的看了,快登录帮我评论一下吧!:)
注册
登录
更多评论
相关文章
-

描边风设计中,最容易犯的8种问题分析
2018年走过了四分之一,LOGO设计趋势也清晰了LOGO设计
-

描边风设计中,最容易犯的8种问题分析
2018年走过了四分之一,LOGO设计趋势也清晰了LOGO设计
-

描边风设计中,最容易犯的8种问题分析
2018年走过了四分之一,LOGO设计趋势也清晰了LOGO设计
























































