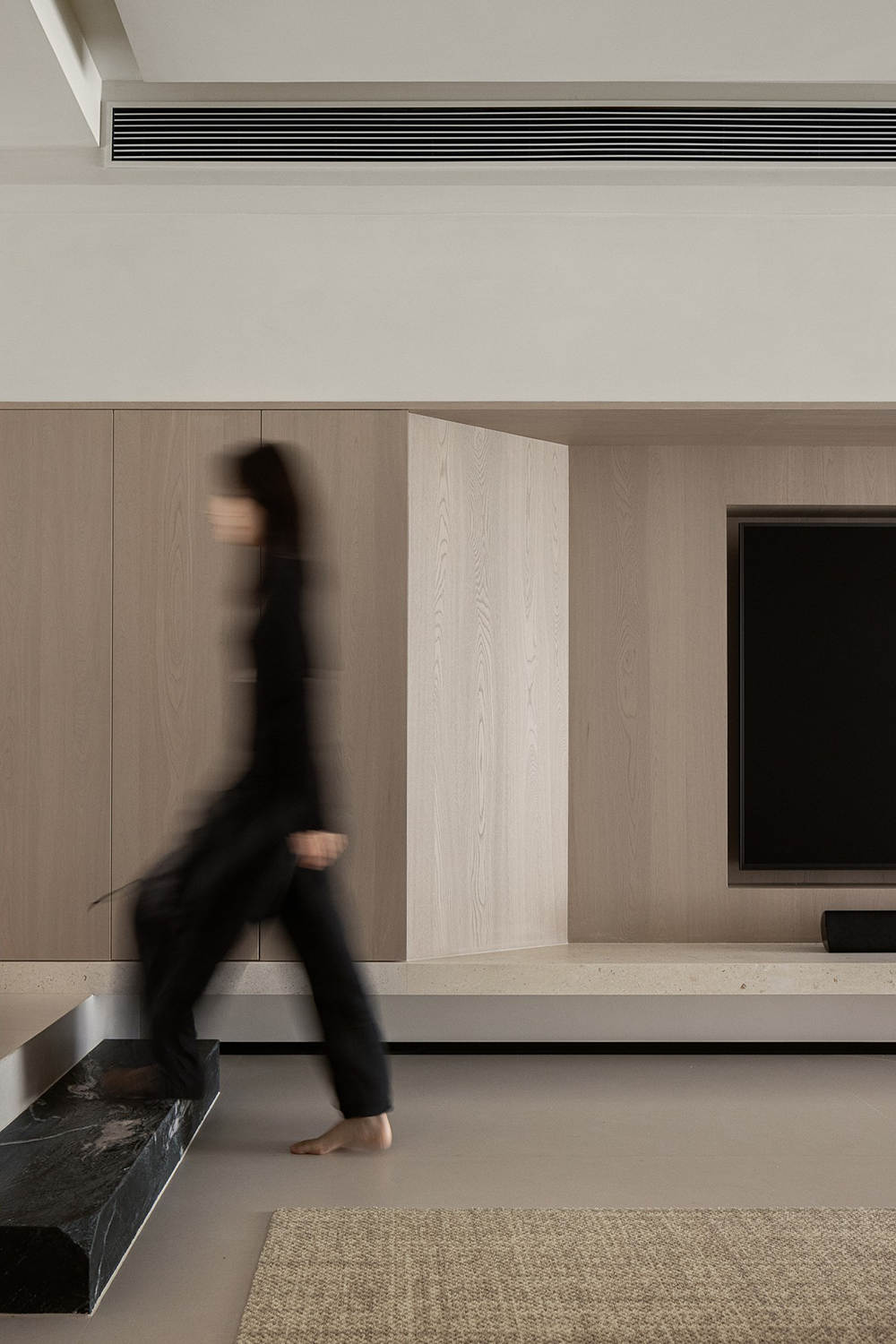Meld House / Measured Architecture
2018-12-04 20:32
Project: Meld House Architects: Measured Architecture / Clinton Cuddington Piers Cunnington Measured Team: Jo Smith, James Papa Collaborators: Epic Metalworks, Goodweather Studio Location: Vancouver / RS-10 zoning Size: 1,800 SF Completion 2017 Photographer: Ema Peter Photography
项目:梅尔德豪斯建筑师:测量建筑/克林顿卡丁顿码头坎宁顿测量小组:乔史密斯,詹姆斯爸爸合作者:史诗金属工厂,古德温工作室位置:温哥华/RS-10分区大小:1800 SF完成2017年摄影师:EMA Peter摄影
The owner of Meld House and her two children were welcoming a new member into their home, moving to a shared future. The renovated interior works to allow for this new energy by maintaining existing conditions to root the original occupants while introducing contemporary elements — both in design and its inhabitants’ lives.
美联大厦的主人和她的两个孩子正在欢迎一位新成员来到他们的家,走向共同的未来。翻修后的室内工程允许这种新的能量,保持现有的条件,使原来的居住者扎根,同时引入当代元素-无论是在设计上,还是在居民的生活中。
Idea Preserving the traditional neighbourhood look on the street was important, so the designer focused on modernizing the interior and rear of the house, which was opened to extend further into the landscape.
保留传统街景的想法是很重要的,所以设计师把重点放在房子的内部和后方的现代化,这是开放的,以进一步延伸到景观。
Build Measured found innovative ways to maintain affordability, particularly through use of construction-grade plywood for cabinetry throughout the house. Original walls and features are painted a calming white, while additions pop with colour. New tile inlaid into the existing floor poses a striking juxtaposition between the kitchen and dining room.
建筑测量找到了创新的方法,以保持负担能力,特别是通过使用建筑级胶合板的橱柜整个房子。原来的墙壁和特征是一个平静的白色,而新增的颜色弹出。镶嵌在现有地板上的新瓷砖在厨房和餐厅之间形成了惊人的并列。
Live Long views stretch across lush greenery while the deck offers an outdoor respite for casual summer gatherings. Living space was rearranged to create a kids’ zone on the top floor, a master bedroom in the basement and a communal family area on the main floor.
活的长景延伸到茂盛的绿色植物上,而甲板为夏季休闲聚会提供了一个户外休息。重新安排了居住空间,以便在顶层建立一个儿童区,在地下室建立一个主卧室,在主楼层建立一个公用家庭区域。
 举报
举报
别默默的看了,快登录帮我评论一下吧!:)
注册
登录
更多评论
相关文章
-

描边风设计中,最容易犯的8种问题分析
2018年走过了四分之一,LOGO设计趋势也清晰了LOGO设计
-

描边风设计中,最容易犯的8种问题分析
2018年走过了四分之一,LOGO设计趋势也清晰了LOGO设计
-

描边风设计中,最容易犯的8种问题分析
2018年走过了四分之一,LOGO设计趋势也清晰了LOGO设计




















































