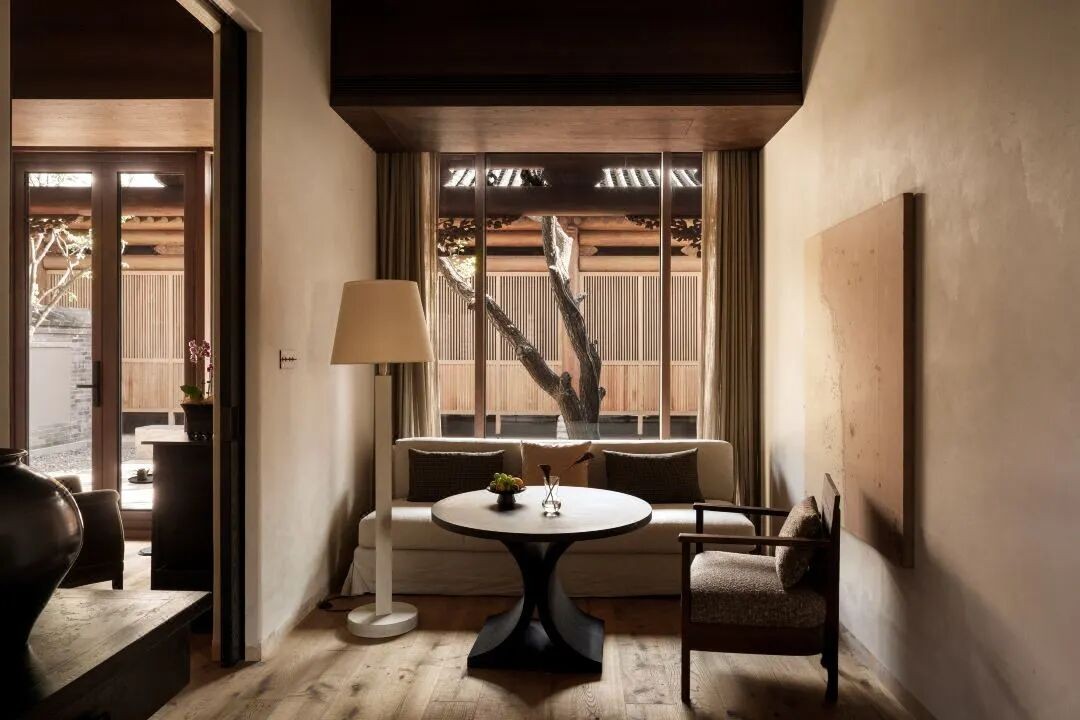South Moravian Village House / ORA
2018-12-06 11:07
Project: South Moravian Village House Architect: ORA, Jan Hora, Barbora Hora, Jan Veisser Project location: Božice, South Moravia, Czech Republic Completion year 2018 Project size 191 m2 Usable area 169 m2 Photo credits: Jakub Skokan, Martin Tůma / BoysPlayNice
项目:SouthMoravoVillageHouseArchitect:ORA,JanHora,Barbora,JanVeisserProjectlocation:Božice,SouthMoravia,CuthMoravia,捷克共和国2018竣工年项目,可用面积191m2169m2照片刻度:JakubSkokan,MartinTůma/BoysPlayNice。
The task was clear: Design for us a contemporary country house.
Concept We began by exploring the concept of a contemporary Moravian village. Today, the definition of a rural house in Czechia seems to be ambiguous. Within a village, nobody pays attention to the historical and settlement context anymore. We think that Czech and Moravian village experiences one of the largest urban planning crises in history. Our aim was to show that a country house should not act as an urban villa placed carelessly in the middle of the estate, a phenomenon common for most of today’s projects. Rather than isolating the estate from its surroundings, it needs to open up and find its way back to the street. Instead of turning away from the street, we wanted to highlight its existence. Unlike a garage, a prominent window was to articulate the connection between the interior and the street. Nonetheless, maintaining privacy for the inhabitants formed an important consideration – a private courtyard located behind a wall is also a well-known feature of local country houses.
我们从探索当代摩拉维亚村的概念开始。如今,捷克希亚乡村住宅的定义似乎模棱两可。在一个村庄里,没有人再关注历史和聚落的背景了。我们认为捷克和摩拉维亚村经历了历史上最大的城市规划危机之一。我们的目的是要表明,乡村别墅不应该作为一个城市别墅不小心放置在房地产中心,这一现象在今天的大多数项目中普遍存在。它不需要将地产与周围环境隔离开来,而是要敞开心扉,找到回到街上的路。我们不想离开这条街,而是想强调它的存在。与车库不同的是,一扇突出的窗户是用来阐明内部和街道之间的联系。然而,保持居民的隐私是一个重要的考虑因素-在墙后建一个私人庭院也是当地乡村住宅的一个众所周知的特点。
Location The estate is situated on the edge of a village, where the traditional rural structure has been replaced by villas of a more urban character. It seems as if the house formed an imaginary boundary between the old and the new urbanism. The plot is narrow and sloped. Our design came out in an elongated, single-storey shape. The scale of the house corresponds to the scale of a local traditional homestead. The building border has returned as near to the street and neighbours as regulations and neighbourly relationships permit. If it were only for us, the building would have been pushed right to the edge of the estate as it was usual hundreds of years before.
该庄园位于村庄边缘,传统的乡村结构已被更具城市特色的别墅所取代。这座房子似乎在旧的和新的都市主义之间形成了一个想象中的界线。情节狭小而倾斜。我们的设计是以细长的单层形状出现的。这所房子的规模相当于当地传统宅基地的规模。在规章和睦邻关系允许的情况下,建筑物边界已恢复到靠近街道和邻居的地方。如果是我们的话,这座大楼就会像几百年前那样被推到庄园的边缘。
Construction As the building owner works in agriculture, we first considered using rammed earth as the material for the exterior walls. Using this method, we would have had plenty of cheap straw and dung at our disposal. But in the end, the investor opted for using conventional cellular concrete blocks. The roofing is bright red and the walls of white so pure it makes one’s eye narrow. The traditional porch provides a pleasant shadow.
建筑作为建筑业主在农业上工作,我们首先考虑用夯土作为外墙的材料。如果采用这种方法,我们就会有大量廉价的稻草和粪便供我们使用。但最终,投资者选择了使用传统的蜂窝混凝土砌块。屋顶是鲜红的,白色的墙壁非常纯净,使人的眼睛变窄。传统的门廊提供了一个令人愉快的阴影。
Opening A gable facade with a bay window forms the face of the house. The bay window gently breaks through the facade and the surface gradually seems to soften. This is one of the main features of the house. We strove to maximize the view and to form a relationship between the house and the street. At the same time, we wanted to articulate the representative gable wall of a country house in a contemporary language. We refused to settle for small windows and wished to avoid exaggerated romanticism.
打开带有海湾窗户的山墙立面,形成了房子的正面。海湾的窗户轻轻地冲破了正面,表面似乎逐渐变软了。这是房子的主要特点之一。我们努力使景观最大化,并在房子和街道之间形成一种关系。同时,我们想用一种当代语言来表达乡村住宅的代表性山墙。我们拒绝接受小窗户,希望避免夸张的浪漫主义。
This South Moravian Village House was our first commercial commission. That being so, the house owners expressed a great belief in ourselves. The construction lasted three (together with the initial design phase four) full years. During that time, we became friends with the investors. Until this day, we gladly and often keep coming back to Božice.
这个南摩拉维亚村的房子是我们的第一个商业委员会。既然如此,房主们表达了对我们自己的极大信心。施工历时三年(连同初步设计阶段四)。在这段时间里,我们成了投资者的朋友。直到今天,我们都很高兴,并经常回到波ž冰。
 举报
举报
别默默的看了,快登录帮我评论一下吧!:)
注册
登录
更多评论
相关文章
-

描边风设计中,最容易犯的8种问题分析
2018年走过了四分之一,LOGO设计趋势也清晰了LOGO设计
-

描边风设计中,最容易犯的8种问题分析
2018年走过了四分之一,LOGO设计趋势也清晰了LOGO设计
-

描边风设计中,最容易犯的8种问题分析
2018年走过了四分之一,LOGO设计趋势也清晰了LOGO设计






















































