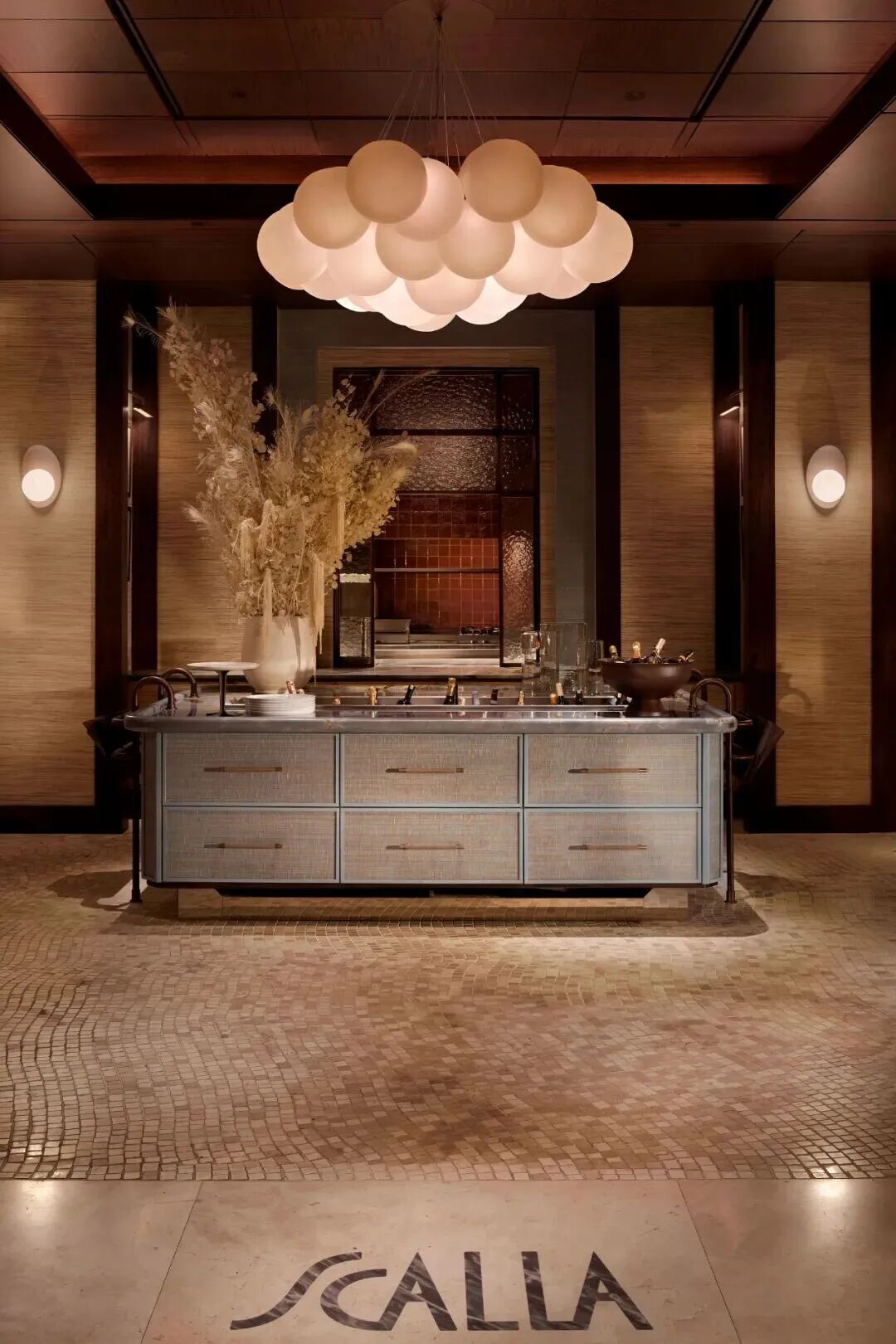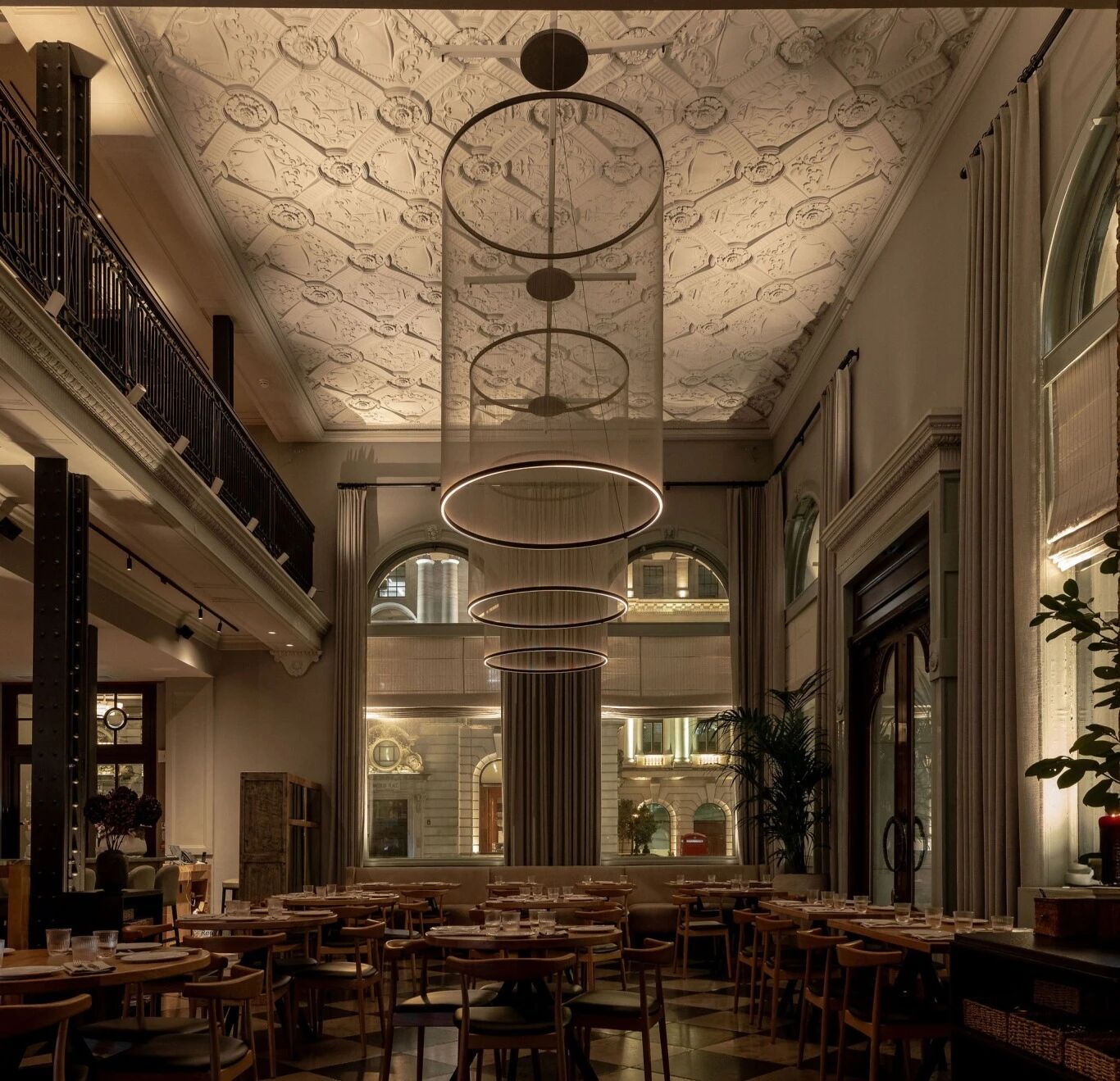Casa Brutale: a perfect home for James Bond
2015-07-13 21:12
The architect’s description: Casa Brutale is a geometrical translation of the landscape. It is an unclad statement on the simplicity and harmony of contemporary architecture. It is a chameleonic living space, created to serve its owner and respect the environment.
建筑师的描述:卡萨布鲁特是一个几何翻译的景观。这是对当代建筑简洁与和谐的一种直截了当的表述。这是一个变色龙的生活空间,创造服务于它的主人和尊重环境。
It is the inverted reference to Casa Malaparte, encased and protected by the tender earth that has hosted the human civilization for millennia. It is a complete study of aesthetics, structure, function and engineering, which thoroughly detailed, awaits solely its realisation.
它是对卡萨·马拉帕尔特的反向引用,它被千年来承载着人类文明的柔嫩的地球所包围和保护。它是一门关于美学、结构、功能和工程的完整研究,它的详细程度有待于它的实现。
Casa Brutale is OPA’s challenging vision of innovative architecture, where innovation refers to long forgotten terms such as ambience and materiality. Its subtle form allows for the magnificent view and the game of light and shadow to take center stage. The residence is constructed with simple materials: wood, glass and concrete, the convergence of the surrounding earth and water. The landscape is integral to the underlying concept, since elements penetrate and prevail over the construction. The roof of Casa Brutale, a glazed bottom swimming pool, is a continuation of the poetic Aegean Sea and in perfect communication with the vast blue of the Greek sky.
卡萨布鲁特是OPA富有挑战性的创新建筑愿景,其中创新指的是长期被遗忘的术语,如氛围和物质。其微妙的形式,使壮观的视野和游戏的光明和阴影的中心舞台。住宅采用简单的材料建造:木材、玻璃和混凝土,周围泥土和水的交汇。景观是基本概念的组成部分,因为要素渗透和压倒建筑。卡萨·布鲁塔里的屋顶是一个玻璃底游泳池,是诗意盎然的爱琴海的延续,与希腊浩瀚的蓝天有着完美的沟通。
In essential simplicity, Casa Brutale is defined by three thick concrete slabs with all the installations preformed. The crystalline pool, made by reinforced glass, is set between the walls to smoothen the hard materials and let the abundant natural light through, illuminating the residence. The enormous glass façade frames and extracts the beauty of the Aegean. And small details of black-coated steel and brown/red aged wood complete the composition.
在本质上简单,卡萨布鲁德定义为三个厚的混凝土板与所有的安装预制件。水晶池,由强化玻璃制成,设置在墙壁之间,使坚硬的材料光滑,让丰富的自然光通过,照亮住宅。巨大的玻璃幕墙框架和提取美丽的爱琴海。小细节的黑色涂层钢和棕色/红色老化木材完成组成。
In literal groundbreaking integration, Casa Brutale penetrates the landscape. The underground building benefits from a perfect homeostatic mechanism with thermal insulation from the surrounding ground, and the cooling properties of the swimming pool. The optical impact of the building on the landscape is minimal, with only one façade on the cliff side and no volume extruding from the ground level.
在文字的开创性整合中,卡萨·布鲁特渗透到了整个景观之中。地下建筑得益于一个完善的自稳态机制,与周围的地面保温,以及游泳池的冷却性能。建筑物对景观的光学影响很小,悬崖一侧只有一个立面,地面没有体积挤压。
Light penetrates the transparent or semi-transparent surfaces of Casa Brutale, bringing it to life. The dynamic light patterns caress the bare concrete with refractions and shadows. Bare concrete, or beton brut, is the finishing technique that gave the name to both brutalism and Casa Brutale. Raw, unpretentious, monolithic, marked by the wooden planks used to mold the casting.
光穿透透明或半透明表面的卡萨布鲁特,使它的生命。动态光的图案用折射和阴影抚摸着裸露的混凝土。光秃秃的混凝土,或者说是土生土长的东西,是将野蛮和卡萨·布鲁特命名为一体的最后一种技术。生的,朴实的,整体式的,以用来铸造的木板为标志。
After descending 50 stairs to the Aegean, under the shadows of epic concrete beams, you reach the entrance (also accessible by elevator). The tall, rotating door of aged wood (with the axis at ¾ lengths) opens to a breathtaking sea view, through the glass façade. The remaining space is bare, pure and simple; minimalism at its best. A concrete cast dining table is combined with concrete benches, clad with warm wood. Smooth curves sculpture the fireplace on the wall next to the bench. Behind the dining table, the guest room is formed under an old-fashioned Zoellner slab with a glass corner. Next to the guest room, there is a small passage to the utility rooms (storage room, bathroom and WC).
在到达爱琴海的50级楼梯下,在史诗般的混凝土梁的阴影下,你到达入口(也可以通过电梯到达)。这扇高而旋转的陈年木门(轴线长)透过玻璃窗,打开了令人叹为观止的海景。剩下的空间是赤裸裸的,纯粹的,简单的;简约的,最好的。混凝土浇铸餐桌与混凝土长凳相结合,覆盖着温暖的木材。光滑的曲线雕刻在壁炉旁边的长凳上。在餐桌的后面,客房是在老式的zellner平板下形成的,有一个玻璃角落。在客房旁边,有一条通往公用室(储藏室、浴室和厕所)的小通道。
An inner staircase consists of thin, steel steps that allow the optical continuity from the kitchen to the glass façade. The staircase leads you to the mezzanine floor, where the master bedroom is exposed to the same overpowering vision of the Aegean. The bed is cast of concrete with wood finishing, while the walls are covered with mirror to enhance the play between light and shadows. Casa Brutale redefines the harmonious coexistence of human and nature in a poetic homage to pure Brutalism.
内部楼梯由薄薄的钢台阶组成,允许从厨房到玻璃外墙的光学连续性。楼梯带你到阁楼,在那里主卧室暴露在爱琴海同样令人目眩的视野中。床层用混凝土浇筑,用木料涂饰,墙壁上铺着镜子,以增强光线和阴影之间的相互作用。卡萨·布鲁特在诗歌中重新定义了人与自然的和谐共存,以表达对纯布鲁塔里主义的敬意。
Architect: OPA Open Platform for Architecture Project Year: 2015
 举报
举报
别默默的看了,快登录帮我评论一下吧!:)
注册
登录
更多评论
相关文章
-

描边风设计中,最容易犯的8种问题分析
2018年走过了四分之一,LOGO设计趋势也清晰了LOGO设计
-

描边风设计中,最容易犯的8种问题分析
2018年走过了四分之一,LOGO设计趋势也清晰了LOGO设计
-

描边风设计中,最容易犯的8种问题分析
2018年走过了四分之一,LOGO设计趋势也清晰了LOGO设计


























































