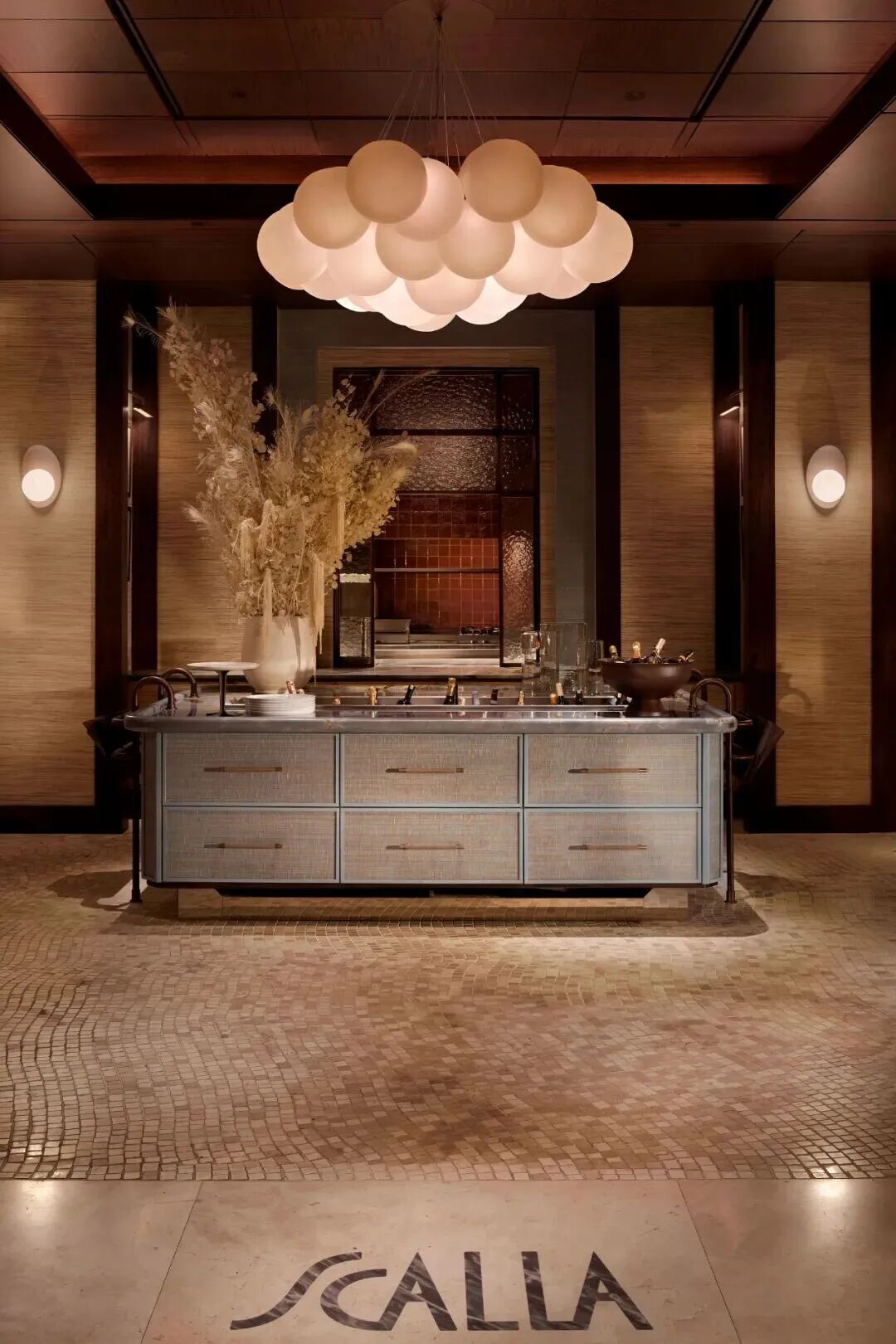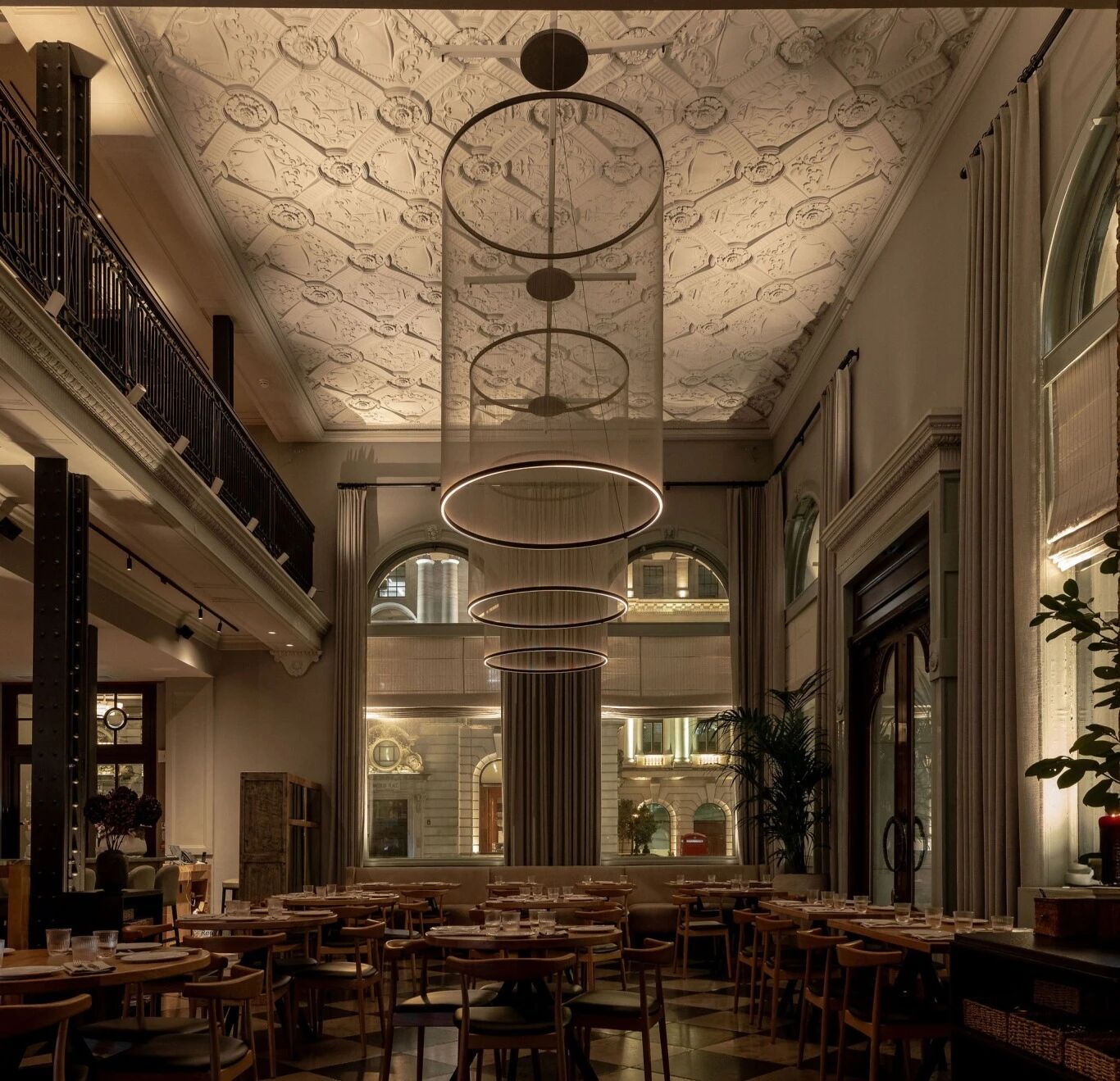Old Barn Revitalized by Converting into a Loft Apartment
2015-07-13 11:20
Old Barn Revitalization project defines a conversion of an old alpine barn into a loft apartment. The conversion was completed in 2015 by Ljubljana-based OFIS Architects. Alpine Barn Apartment has an area of 120 square meters and is located in Bohinj, Slovenia.
旧谷仓改造项目的定义是将一座古老的高寒谷仓改造为一套阁楼公寓。这一转换于2015年由总部位于卢布尔雅那的Ofis建筑事务所完成。阿尔卑斯谷仓公寓面积120平方米,位于斯洛文尼亚博欣吉。
The architect’s description: Traditional landmarks creating a Slovenian countryside also include different types of farmhouses, hayracks and barns. Unfortunately many of these no longer serve its purpose, therefore are mostly in poor condition, non-maintained and often simply destroyed and replaced with generic housing. Only by embracing the traditions that have been passed on to by their ancestors ensure that the Slovene vernacular architecture (a category of architecture based on local needs, construction materials and reflecting local traditions) survives not just as national symbol, but also an integral part of the Slovenian rural lifestyle.
建筑师的描述:创建斯洛文尼亚乡村的传统地标建筑还包括不同类型的农舍、干草架和谷仓。不幸的是,其中许多已不再起作用,因此,大多数情况都很差,没有维护,而且往往只是简单地被摧毁和替换为通用住房。只有接受其祖先传承的传统,才能确保斯洛文尼亚本土建筑(一种基于当地需要、建筑材料和反映当地传统的建筑)不仅作为国家象征而存在,而且也是斯洛文尼亚农村生活方式的组成部分。
The concept converts old barn into a loft apartment by leaving the original exterior appearance intact in contrast with creating a new internal wooden shell. Originally, ground floor served as stable for stock and upper level for drying and storing hay and farm equipment. The existing ramp, which leads to the wooden deck above cattle area – is kept and serves as the main entrance to the new gallery apartment. The former external storage area next to the entrance is converted into the porch overlooking the Alps. All external wooden cladding and concrete roof slates are maintained, the only intervention are perforations into wooden parts behind internal windows and opening of the front porch.
这一概念将旧谷仓改造成一套阁楼公寓,保持原有的外观完好无损,而不是创造一个新的内部木壳。最初,底层作为稳定的库存和上层干燥和储存干草和农业设备。现有的坡道通向牛区上方的木甲板,作为新画廊公寓的主要入口。入口处旁边的前外部储藏区被改建成可俯瞰阿尔卑斯山的门廊。所有的外部木包层和混凝土屋面板条都是维护的,唯一的干预是在内部窗户后面的木制部件上穿孔,以及前廊的开口。
Along the main volume between each existing wooden structure line are positioned living area, dining and raised bedroom. The auxiliary spaces like wardrobe, bathrooms, sauna, fireplace and kitchen are packed inside the service box displaced on the side behind the wall created by vertical planks. Guest bedroom is created above the terrace, opened as a gallery towards the main living space. All internal shell (floors, walls, furniture) is made by deep-brushed local spruce.
各现有木结构线之间的主体积有起居区、餐厅和高楼卧室。辅助空间,如衣柜、浴室、桑拿、壁炉和厨房,都被装在由垂直木板造成的侧壁后面的服务箱内。客房建在露台上方,作为通往主要居住空间的画廊而开放。所有内部外壳(地板,墙壁,家具)是由深刷当地云杉.
Project Team Rok Oman, Spela Videcnik, Andrej Gregoric, Janez Martincic, Michele Albonetti, Maria Della Mea, Tomaž Cirkvencic, Pawel Nikkiel, Gözde Okyay, Roberta Costa,Maria Rosaria Ritonnaro, Ralea Toma Ioan Catalin, Grega Valencic, Vlad Popa, Tanja Veselic, Jade Manbodh Technical Team Structural engineering: Projecta Mechanical engineering: MM-term Electrical engineering: ES Lighting: Arcadia lightwear General contractor: Permiz
项目小组Rok阿曼、Spela Videcnik、Andrej Gregoric、Janez Martincic、Michele Albonetti、Maria Della Mea、TomažCirkvencic、Pawel Nikkiel、G zde Okyay、Roberta Costa、Maria Rosaria Ritonnaro、Ralea Toma Ioan Catalin、Grega Valencic、Vlada Popa、Tanja Veselic、Jade Manbolh技术团队结构工程:mm-术语电气工程:Arcadia照明:Arcadia轻型服装总承包商:Permiz
 举报
举报
别默默的看了,快登录帮我评论一下吧!:)
注册
登录
更多评论
相关文章
-

描边风设计中,最容易犯的8种问题分析
2018年走过了四分之一,LOGO设计趋势也清晰了LOGO设计
-

描边风设计中,最容易犯的8种问题分析
2018年走过了四分之一,LOGO设计趋势也清晰了LOGO设计
-

描边风设计中,最容易犯的8种问题分析
2018年走过了四分之一,LOGO设计趋势也清晰了LOGO设计








































































