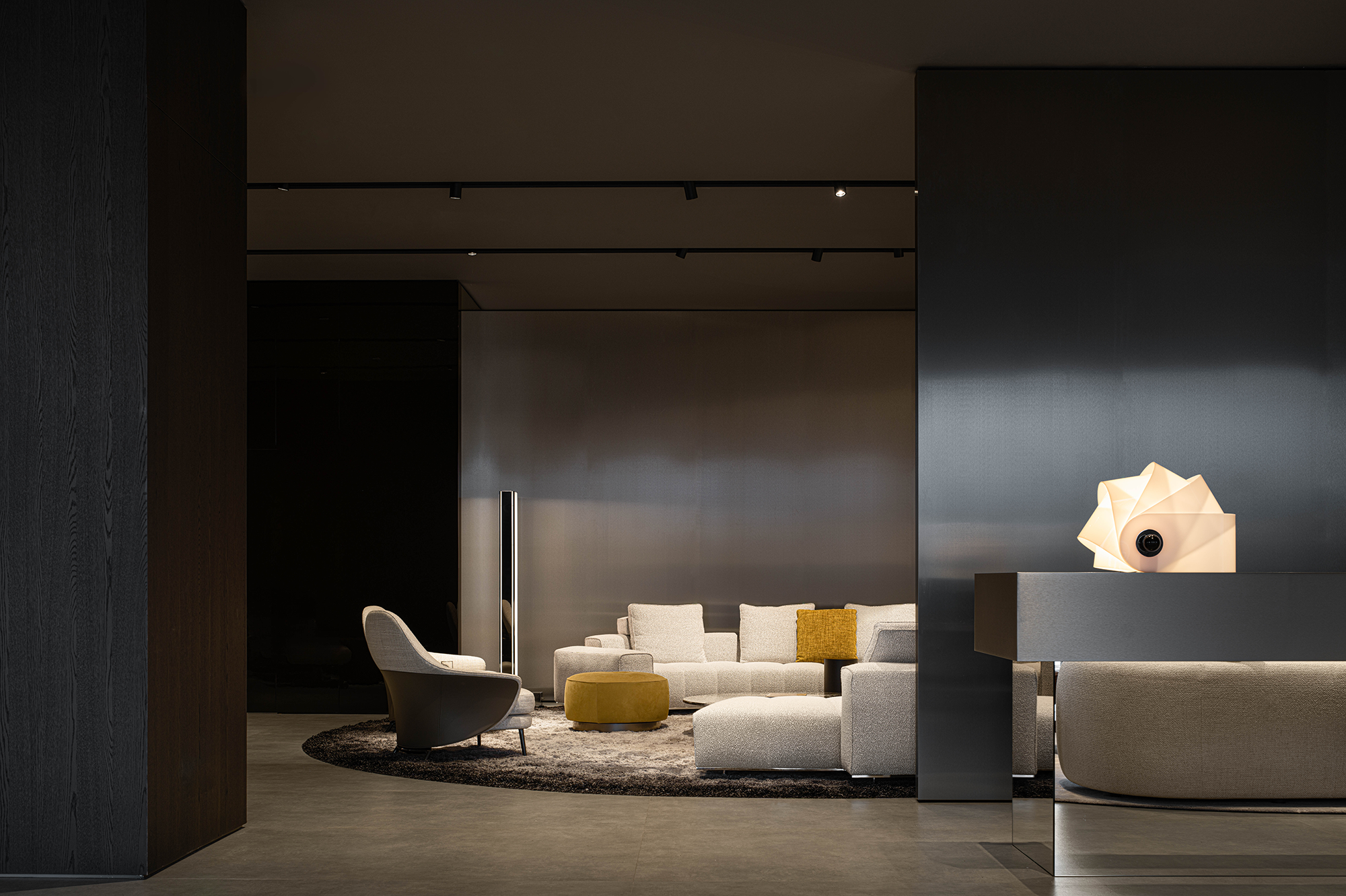Hexagonal House that Offers Views from All Six Sides: Goto House
2018-12-14 15:00
Project: Hexagonal House / Goto House Architects: IwamotoScott Architecture Principal: Lisa Iwamoto, Craig Scott, AIA Team: Tiffany Fu, Mark Cruz, Matthew Kendall, Brandon Sampson, John Tuthill, Liam Cook Assistants: Parama Suteja, Mazyar Kahali, Cooper Jones, Will DiMichelle Builder: Centric General Contractors Location: Napa, California Area: 2,300-square-foot Year 2017 Photographer: Bruce Damonte
项目:六角房屋/后藤屋建筑师:IwamotoScott建筑校长:Lisa Iwamoto,Craig Scott,AIA团队:Tiffany Fu,Mark Cruz,Matthew Kendall,Brandon Sampson,John Tuthill,Liam Cook助手:Parama Suteja,Mazyar Kahali,Cooper Jones,Will DiMichelle Builder:以中心为中心的总承包商地点:加利福尼亚州纳帕:2,300平方英尺的2017年摄影师:Bruce Damonte
Description text by IwamotoScott Architecture: Goto House is a hexagonal weekend house situated on a rugged parcel in Napa County. The house’s design engages the spatial dynamics of its situation through the formal and experiential activation of negative space relative to conditions of surface, material, view and landscape. The house, garage and pool are sited on the edge of a meadow overlooking Lake Berryessa to the east.
描述文字由IwamotoScott建筑:GotoHouse是一个六角形的周末房屋,坐落在纳帕县的一个崎岖的包裹上。房子的设计通过消极空间相对于表面、材料、景观和景观条件的形式和经验激活来参与其所处环境的空间动态。房子,车库和游泳池坐落在草地的边缘,可以俯瞰东部的贝里萨湖。
A driving concern for the project became how to directly and spatially engage the multi-directionality and dynamic phenomena of the site’s panoramic views. The house is organized around the central rhombus shaped court, from which project outward sloping roofs and wedge shaped porches framing views surrounding the house.
该项目的一个主要关注点是如何直接和空间地参与网站全景视图的多方向性和动态现象。这座房子是围绕着中央菱形庭院组织起来的,从那里向外伸出倾斜的屋顶和楔形门廊,环绕着房子周围的景色。
The parti diagram configures four individual program blocks with four adjoining covered porches, arrayed around a central rhombus-shaped court, joined together by a faceted hexagonal roof.
部分图表配置四个单独的程序块与四个相邻的有盖门廊,排列在一个中央菱形的庭院,连接在一起的六角形屋顶。
The hexagonal house is entirely off-grid, powered by the garage’s PV panel array and battery back, and fed by on-site spring water.
六角形房屋完全脱离电网,由车库的光伏面板阵列和电池供电,并由现场泉水供电。
The project brief called for a simple, single story modern house with maximum connection between interior and exterior, with a program comprising four zones/blocks, totaling about 2,3003f: 1. living/dining kitchen, 2. master bedroom, 3. kid’s/guest bedroom and 4. yoga room. Approaching from the entrance drive, the interior of the house opens up toward the lake to the east.
该项目简介要求建造一个简单的单层现代住宅,最大限度地将室内和外部连接起来,项目包括四个区域/街区,总面积约2303 f:1.生活/餐饮厨房、2.主卧室、3.儿童/客人卧室和4.瑜伽室。从入口处驶近,房子的内部向东向湖敞开。
The form of the outward sloping roof is mirrored in the upward tapered slab. The mat slab foundation approach offers a simple solution for dealing with unstable soils that avoids the deep piers typical in California, while allowing to the house to ‘roat’ slightly above its surroundings.
向外倾斜屋顶的形状反映在向上的锥形板中。垫板基础方法为处理不稳定的土壤提供了一个简单的解决方案,避免了加州典型的深墩,同时允许房子稍微高于周围环境。
An outer jacket of interlocking metal panels is contrasted by the cedar siding and decking that lines the ‘carved out’ entrance and covered porch spaces. The entire corner of the Living/Dining/Kitchen space disappears when its stacking sliding corner doors are fully opened into their wall pockets.
外外套的联锁金属面板是对比雪松壁板和装饰线‘雕刻出’入口和有盖的门廊空间。生活/用餐/厨房空间的整个角落消失时,它的堆叠滑动角门是完全打开他们的墙壁口袋。
Integral LED lighting is incorporated along the edges of the covered porch ceilings, and as a scattered array of light-vents scooped into the Living/Dining/Kitchen wood ceiling.
整体LED照明被纳入沿有盖的门廊天花板边缘,并作为一个散乱的一系列光通风口被挖掘到生活/餐厅/厨房的木材天花板。
The glass walled rhombus court presents itself as a glowing jewel upon entry. The rhombus court’s glass walls pull daylight into the heart of the hexagonal house, while bringing reflected views of the lake through the interior. The operable glass corner of the Living/Dining/Kitchen disappears into wall pockets when opened up fully.
玻璃幕墙菱形庭院作为一颗发光的宝石出现在入口。菱形宫廷的玻璃墙把日光拉进了这座六角形的房子的中心,同时通过室内反射了湖面的景色。可操作的玻璃角的生活/用餐/厨房消失在墙上的口袋,当充分打开。
The kitchen is minimal, detailed with integrated appliances, white lacquered cabinetry and an absence of visible hardware. The Master Suite opens northeast toward the lake. A rhombus shaped hallway encircles the rhombus court, giving access to bedrooms, guest bath, laundry and covered porches alike.
厨房是最小的,详细的综合电器,白色漆柜和缺乏可见的硬件。大师套房向东北向湖面开放。菱形走廊环绕着菱形庭院,可以进入卧室、客人浴室、洗衣房和有盖的门廊。
The rhombus court/hallway offer a constant play between the inward focus of the inner court and the wedge shaped porch’s outward framed views of the surrounding landscape. Maximizing the house’s dramatic relationship between interior and exterior is achieved via careful design of its envelope and connectivity with the landscape.
菱形庭院/走廊提供了一个不断的游戏,内院的内部焦点和楔形门廊的外部框架景观周围的景观。最大化房子的内部和外部之间的戏剧性关系是通过精心设计它的信封和与景观的连接。
 举报
举报
别默默的看了,快登录帮我评论一下吧!:)
注册
登录
更多评论
相关文章
-

描边风设计中,最容易犯的8种问题分析
2018年走过了四分之一,LOGO设计趋势也清晰了LOGO设计
-

描边风设计中,最容易犯的8种问题分析
2018年走过了四分之一,LOGO设计趋势也清晰了LOGO设计
-

描边风设计中,最容易犯的8种问题分析
2018年走过了四分之一,LOGO设计趋势也清晰了LOGO设计






























































