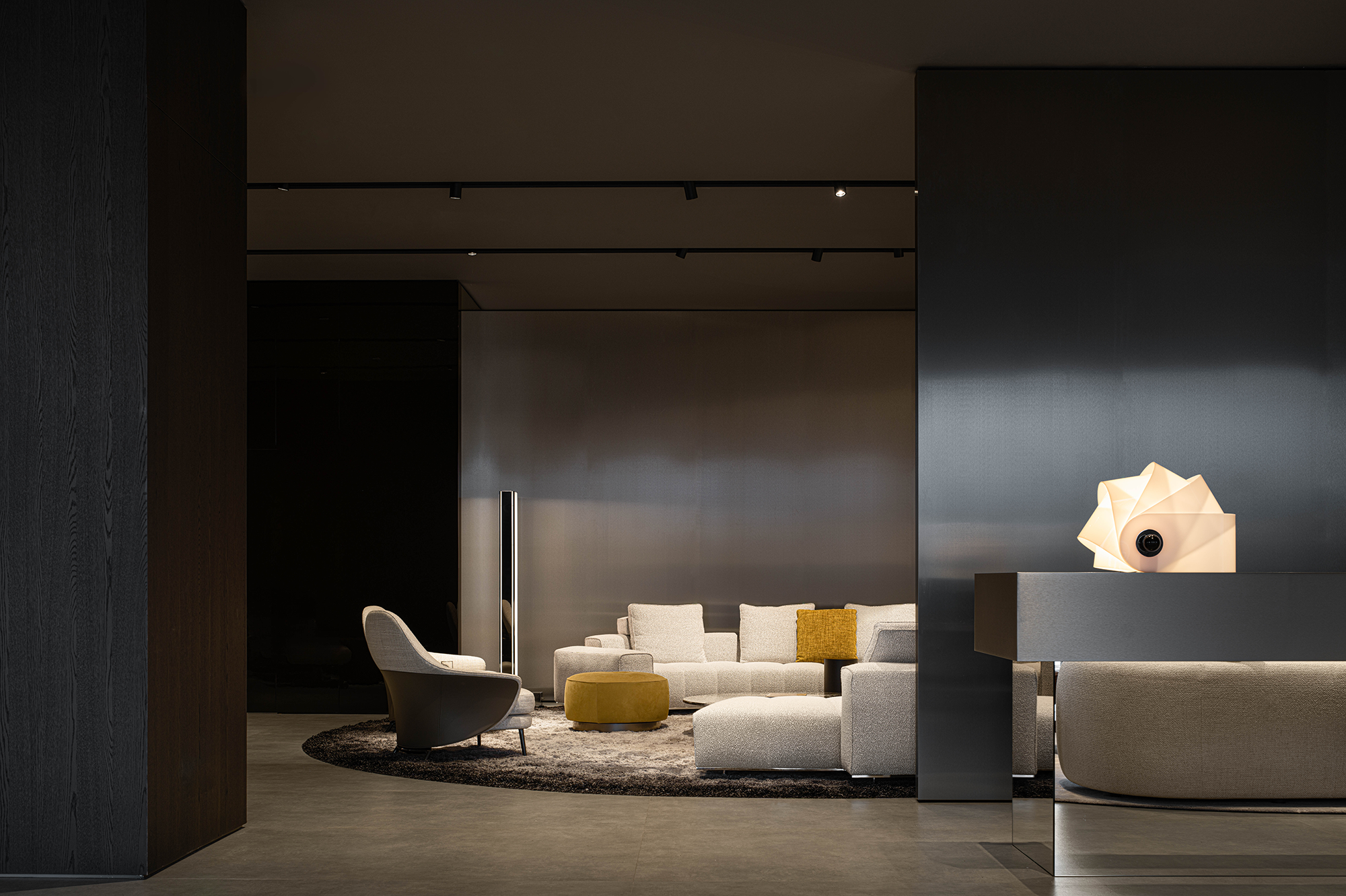House 007 / Dick Clark Associates
2018-12-13 08:34
Project: House 007 Architects: Dick Clark Associates Location: Austin, Texas, United States Area: 2,782 sf Year 2017 Photographer: Chase Daniel Architectural Photographer
项目:007建筑师:DickClark Associates地点:美国得克萨斯州奥斯汀:2782 SF 2017年度摄影师:Chase Daniel建筑摄影师
Tucked away on an urban lot in a dense, quintessentially Austin neighborhood, the House 007 borrows the spirit of international style combined with a fusion of pattern language to update the modern lifestyle. Using mass and void strategically, the floor plan opens up to connect the indoors to positive outdoor spaces without losing privacy. There is a unique cascading of roofs on this project that steps the house back and upward from the street creating a hierarchy for the pedestrian entrance transition.
House007在一个密集的奥斯丁社区的城市地段,借助于国际风格的精神,结合了模式语言来更新现代生活方式。从战略上讲,使用体量和空隙,楼层平面打开,将室内连接到积极的室外空间,而不会失去隐私。在此项目中,有一个独特的屋顶级联,将房屋从街道向后向上移动,从而为行人入口过渡创建层次。
Bridging horizontal rooflines help keep a personal scale to the main entrance as they span across the two-story tall featured screen wall, that is both architectural and structural. Utilizing the corner lot allows a centralized entry that naturally arranges the levels of intimacy from your south facing public areas to the north side private rooms.
架桥水平屋顶有助于保持一个个人规模的主要入口,因为他们跨越两层高的特色屏幕墙,这是建筑和结构。利用角落地段允许一个集中的入口,自然安排水平的亲密关系,从你的南面公共区域,到北面的私人房间。
Landscaping is used intentionally to serve as both privacy creation and visual backdrop through the windows and doors. A very sophisticated, yet casual elegance is crafted in the architecture and interiors of this residence that flows from exterior to interior and back outside.
景观美化是有意用作隐私创造和通过窗户和门的视觉背景。一个非常复杂,但休闲优雅是在这个住宅的建筑和内部流动,从外部到内部和外部。
 举报
举报
别默默的看了,快登录帮我评论一下吧!:)
注册
登录
更多评论
相关文章
-

描边风设计中,最容易犯的8种问题分析
2018年走过了四分之一,LOGO设计趋势也清晰了LOGO设计
-

描边风设计中,最容易犯的8种问题分析
2018年走过了四分之一,LOGO设计趋势也清晰了LOGO设计
-

描边风设计中,最容易犯的8种问题分析
2018年走过了四分之一,LOGO设计趋势也清晰了LOGO设计
























































