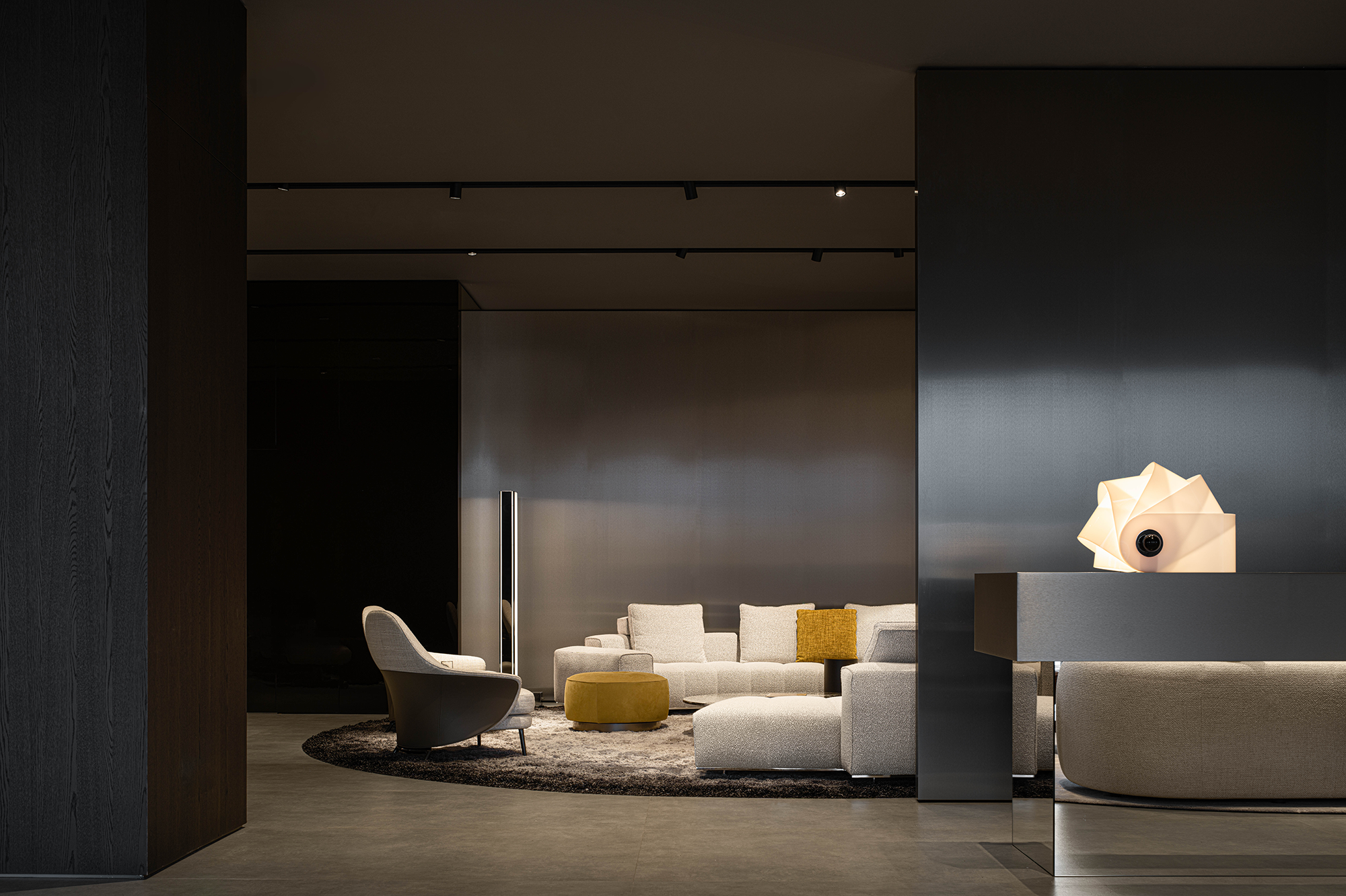Mullet House / Matt Fajkus Architecture
2018-12-14 21:11
Project: Mullet House Architects: Matt Fajkus Architecture Project Manager: Alberto Rodriguez Design Team: Matt Fajkus, David Birt, Audrey McKee, Jeff McCord Structural Engineering: Smith Structural Interior Design: McCray - Co Location: Austin, Texas Completion 2018 Photography: Charles Davis Smith
项目:Mullet House Architect:Matt Fajkus建筑项目经理:Alberto Rodriguez设计团队:Matt Fajkus,David Birt,Audrey Mckee,Jeff McCord结构工程:Smith结构室内设计:McCray
A remodel of an existing 1938 bungalow in an historic central Austin neighborhood, the design aims to preserve the character of the context with a humble front facade, while unfolding and transforming in the back to accommodate small and large social gatherings. The design of the remodel and addition negotiates a 12-foot drop from the front of the lot to the back with considered landscape design, in concert with modified roof form that allows for three stories in the back. Thus, the Mullet House has its name for being modest in the front, with a figural and literal “party” in the back.
该设计是对奥斯丁市中心一处历史悠久的1938年平房的改造,其目的是用一个简陋的正面立面来保持环境的特色,同时在后面展开和改造,以适应小型和大型的社交聚会。重新设计和增加谈判一个12英尺的下降从前面的地段和考虑景观设计,配合修改屋顶形式,允许三层楼在后面。因此,Mullet House有其在前面谦逊的名字,背面有一个形象和字面上的“派对”。
The Mullet house and lot are in the heart of Clarksville, founded by Charles Clark, a freedman, in 1871. It’s the oldest surviving freedomtown – a post-Civil War settlement founded by freed slaves, and as such, is on the National Register of Historic Places. The original house was deemed a contributing structure this historic place, and therefore could not be removed, even though it was in severe disrepair.
穆莱特庄园位于克拉克斯维尔的中心地带,由弗里德曼查尔斯·克拉克于1871年创立。这是现存最古老的自由城-内战后由被释放的奴隶建立的定居点,因此,在国家历史遗迹登记册上。原来的房子被认为是这座历史悠久的建筑,因此,即使它严重失修,也不能拆除。
The symmetrical historical front facade was preserved in its entirety, as approved by Austin’s Historic Landmark Commission, and workshopped in collaboration with the Old West Austin Neighborhood Association. Bricks from other portions of the original house were salvaged and reused on the exterior, and framing lumber was reclaimed from the original house and repurposed as an interior finish material in unexpected and refreshing ways on the main level of the house. A dead tree on the lot was milled to construct the dining table, increasing the connection of the newly-designed intervention to its original surroundings.
对称的历史正面被保存完整,由奥斯汀的历史地标委员会批准,并与老西奥斯汀社区协会合作。从原来房子的其他部分的砖块被打捞和再利用在外部,框架木材从原来的房子被回收,并作为内部完成材料,以意想不到的方式,刷新的方式,在房子的主层。停车场上的一棵枯树被碾碎,用来建造餐桌,增加了新设计的干预措施与原来环境之间的联系。
The west facade, facing a prominent corner in the neighborhood, has minimal openings for solar modulation, but is broken up by the unique brick coursing strategies and extruded metal-clad boxes expressing functions within. A reading nook is one of the expressed cantilevered boxes, as is the vanity in the master bathroom suite.
西面面对附近一个显眼的角落,有最小的太阳能调节开口,但被独特的砖块打磨策略和挤压的金属包装箱打破了内部的功能。一个读书的角落是其中一个表达的悬臂盒,也是在主浴室套房的虚荣心。
The design choreographs a scripted procession, as the entry sequence starts with a humble and compressed space, finished out with darker wall surfaces and heavy antique furnishings. Continuing toward the back, larger spaces are accentuated with lighter colors, materials, and furnishings, as well as a 2-story graffiti wall – all bathed in natural light from expansive modern openings. The floor level for the kitchen, living, and dining areas extend to an exterior deck which bridges to the roof of the flat-roofed guest house at the very limit of the lot.
设计的编舞是一个按剧本编排的队伍,因为进入顺序从一个简陋和压缩的空间开始,最后是深色的墙壁表面和沉重的古董家具。继续向后走,更大的空间被更轻的颜色,材料和家具,以及一个2层的涂鸦墙-所有都沐浴在自然光从广阔的现代开口。厨房、居住和就餐区的地板水平延伸到外甲板,在停车场的极限处,这层甲板连接到平顶客房的屋顶。
The staircase is at the center of the scheme and is the functional and symbolic connector of all three levels. The end of the staircase volume breaks away from the orthogonal grid with a diagonal cant that breaks up the east facade and captures unique light and views, all while connecting the old and new in a meaningful home for a young family.
楼梯位于方案的中心,是所有三个层次的功能和象征性的连接点。楼梯卷的末端脱离了正交网格,用对角线打破了东面,捕捉到独特的光线和景色,所有这一切都连接在一个年轻家庭有意义的家庭中的新旧关系中。
 举报
举报
别默默的看了,快登录帮我评论一下吧!:)
注册
登录
更多评论
相关文章
-

描边风设计中,最容易犯的8种问题分析
2018年走过了四分之一,LOGO设计趋势也清晰了LOGO设计
-

描边风设计中,最容易犯的8种问题分析
2018年走过了四分之一,LOGO设计趋势也清晰了LOGO设计
-

描边风设计中,最容易犯的8种问题分析
2018年走过了四分之一,LOGO设计趋势也清晰了LOGO设计




























































