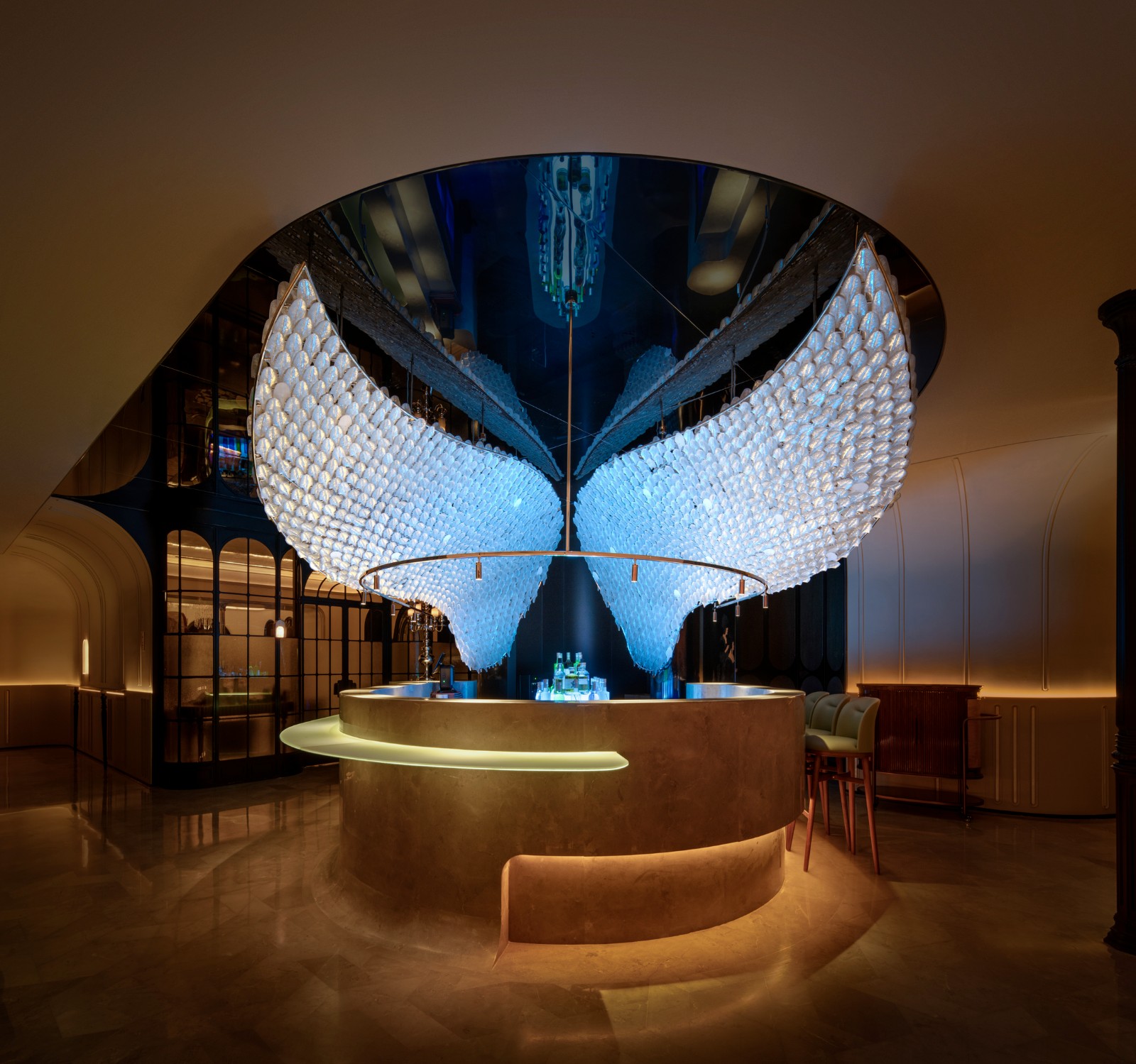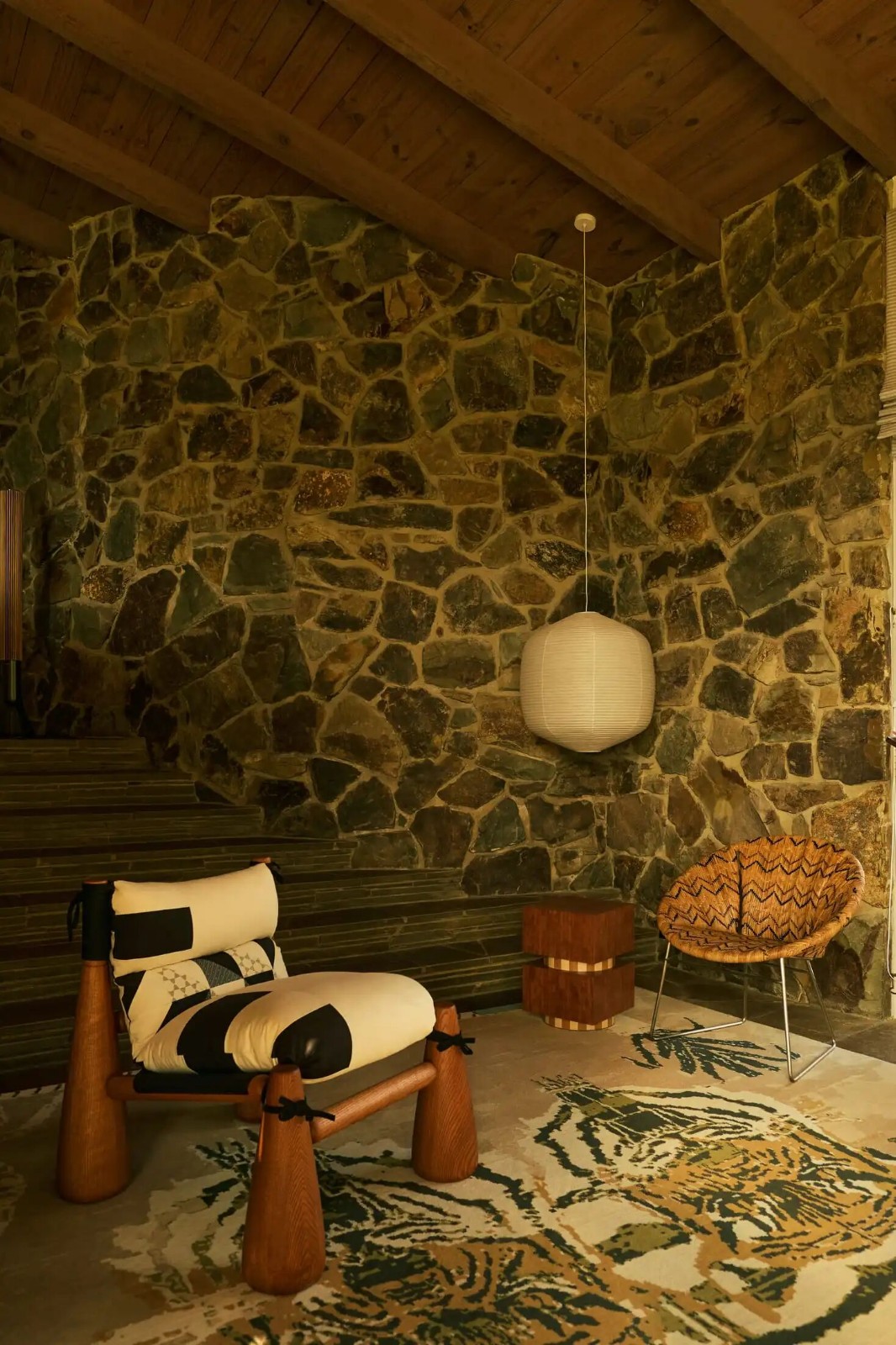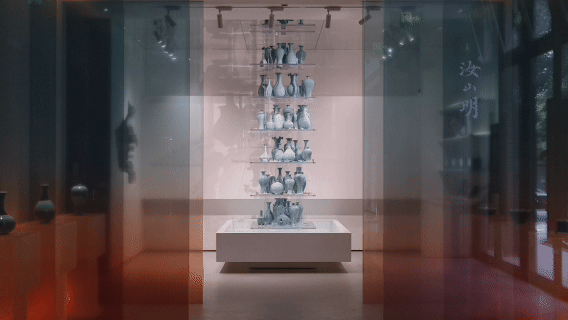Herzelia Apartment / Studio Perri Interior Design
2018-12-18 10:43
Project: Herzelia Apartment Interior Design: Studio Perri Location: Herzelia, Israel Size: 130 m2 Photography: Gidon Levin
项目:赫兹利亚公寓室内设计:Perri工作室位置:以色列赫兹莉娅号:130平方米摄影:吉顿·莱文
The designer from Studio Perri Interior Design and her husband bought an old apartment in Herzelia, 15 minutes from Tel Aviv and renovated it completely.
佩里室内设计工作室的设计师和她的丈夫在离特拉维夫15分钟车程的赫兹利亚买下了一套旧公寓,并对其进行了彻底翻新。
The apartment is 120 sqm and is located on the edge of the hill, with large windows to the east and south, which overlook Herzliya Park.
公寓面积120平方米,位于山顶边缘,东面和南面有很大的窗户,可以俯瞰赫兹利雅公园。
One of the things which attracted them to buy the apartment was the natural light, and the potential of the spacious and generous rooms.
吸引他们购买公寓的东西之一是自然光,以及宽敞、慷慨的房间的潜力。
The Herzelia apartment includes a kitchen with dining area next to it, a living room that connects to a closed balcony, 3 bedrooms, 2 bathrooms and a laundry room.
赫兹利亚公寓包括一个厨房和就餐区旁边,一个客厅连接一个封闭的阳台,3间卧室,2浴室和洗衣房。
The renovation included replacement of all the electricity, plumbing and ac systems. Most of the inside walls were destroyed in the renovation- the kitchen which was in a separate room was opened to the public space, a round wall in the living room was cut short, plaster niches and the downs were destroyed, and in fact the entire apartment was redesigned except for the nursery.
翻修包括更换所有电力、管道和交流系统。大部分内墙在装修过程中被摧毁-在一个单独的房间里的厨房向公共空间开放,客厅里的一堵圆形墙被剪短,灰泥壁龛和凹槽被摧毁,事实上,除了托儿所,整个公寓都被重新设计了。
The design style chosen for the apartment was young, modern with a sense of humor. The kitchen was designed in two shades of gray, a combination of walnut wood and touches of pink. The dining area next to it continues the style with an antique wooden dining table, modern chairs in white and yellow, and balloon lamps above.
这套公寓的设计风格很年轻,很现代,很有幽默感。厨房被设计成两种灰色,胡桃木和粉红色的结合。就餐区的风格延续了它的风格,有一张古色古香的木制餐桌,白色和黄色的现代椅子,以及上面的气球灯。
In the living room are two old Castilian sofas that have been re-padded, and potted plants hanging from the ceiling.
在客厅里有两个旧的卡斯蒂利亚沙发,这些沙发被重新填充,盆栽的植物悬挂在天花板上。
The closed balcony that continues the living room is used as a play area for the children, with a chair hanging from the ceiling, benches on the windowsill and plenty of space for storing the toys.
继续客厅的封闭阳台被用作孩子们玩耍的地方,天花板上悬挂着一张椅子,窗台上有长椅,还有足够的空间存放玩具。
The bedrooms are decorated in white with touches of color in pictures, carpeting and decoration, wardrobes with mirrored doors, which increases the space and adds light.
卧室装饰成白色,带有色彩的图案,地毯和装饰,衣柜用镜面的门,这增加了空间,增加了光线。
The two bathrooms have been replaced by antique chests that have been converted and are used today as washbasins: one of which has been painted green and the other has remained in its natural wood shade. Today one of the bedrooms is used as a study, connected to a sliding-door balcony.
这两间浴室已被改造过的古董柜子所取代,如今已被用作洗脸盆:其中一间已漆成绿色,另一间则保留在天然木荫下。如今,其中一间卧室被用作书房,与滑动门阳台相连.
 举报
举报
别默默的看了,快登录帮我评论一下吧!:)
注册
登录
更多评论
相关文章
-

描边风设计中,最容易犯的8种问题分析
2018年走过了四分之一,LOGO设计趋势也清晰了LOGO设计
-

描边风设计中,最容易犯的8种问题分析
2018年走过了四分之一,LOGO设计趋势也清晰了LOGO设计
-

描边风设计中,最容易犯的8种问题分析
2018年走过了四分之一,LOGO设计趋势也清晰了LOGO设计
























































