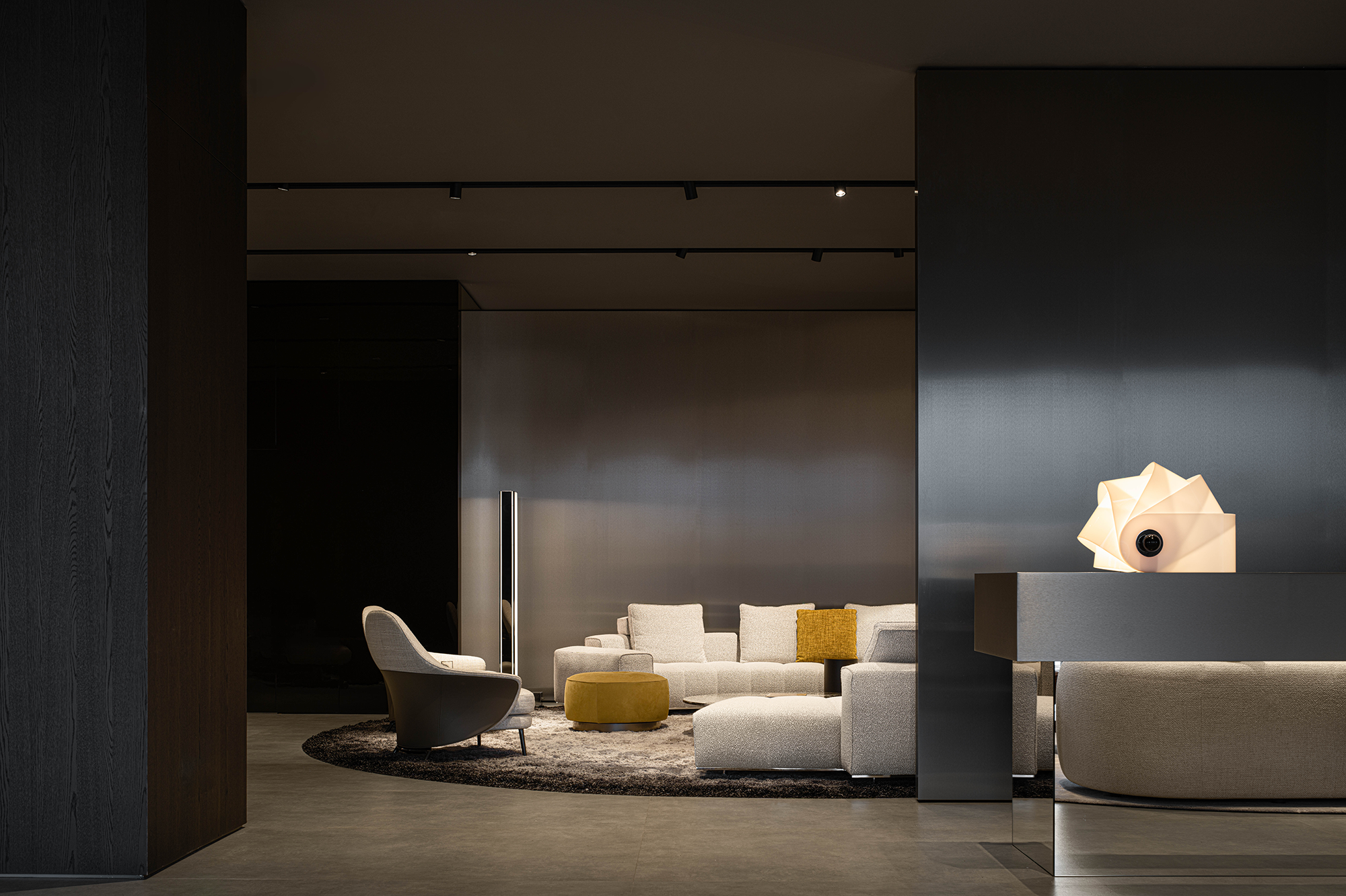1908 Flat Mixes Contemporary Design with Victorian Details
2018-12-17 21:42
Project: Hutchison Flat Architects: Atelier SUWA Team: Marie-Lyne Boulet, Marie-Eve L. Brodsky General Contractor: Brodsky - Bond Steelwork: Gallant Solutions - Atelier Fabricat Location: Montréal, Canada Year of construction: 2017 Area: 1150 SF Lighting: Schoolhouse Electric - vintage lighting Tile: Daltile Photographer: Élène Levasseur
项目:和记黄埔公寓建筑师:工作室SUWA团队:Marie-Lyne Boulet,Marie-EVE L.Brodsky总承包商:Brodsky
In order to accommodate new owners, this 1908 flat needed a transformation. After several partial renovations throughout the years, the dwelling had a dark and busy 1990s feel.
为了容纳新业主,这个1908年的公寓需要改造。经过多年的几次局部翻新后,这座住宅在1990年代有一种黑暗而繁忙的感觉。
The mandate was to create a new flexible space within a tight floor plan for the owners who work from home. The aim was to reconfigure the layout, brighten the space, and restore some of the original features.
其任务是为在家工作的业主在紧凑的楼面规划内创造一个新的灵活空间。其目的是重新配置布局,照亮空间,并恢复一些原始功能。
SUWA created a centralized living space, which became a bridge between the sleeping quarters (located on the street side) and the home office (located on the garden side).
Suwa创建了一个集中式的居住空间,它成为了一座连接睡觉区(位于街道一侧)和家庭办公室(位于花园一侧)之间的桥梁。
The central space (kitchen, dining room and living room) is structured by a long marble counter, which maximizes storage.
中央空间(厨房、餐厅和客厅)由一个长大理石柜台构成,最大限度地利用了存储空间。
The folding steel door creates fluidity between the work area and the living areas. The architects took advantage of the lack of sunlight along the corridor to place storage and a laundry room opposing a powder room and bathroom in an en-suite sequence.
折叠式钢门在工作区和生活区之间创造流动性。建筑师们利用走廊上缺少阳光的机会,把储藏室和洗衣房放在一套房间里,而洗衣房则是一间洗衣房和一间浴室的对立面。
In the design process, SUWA worked closely with its clients to create a simple and warm environment. Together they came up with a curated selection of furniture and objects for their new home.
在设计过程中,SUWA与客户紧密合作,创造了一个简单而温暖的环境。他们一起为他们的新家精心挑选了家具和物品。
Special attention was paid to textures, motifs and finishes to achieve an overall composition that speaks of the age of the building while staying current and fresh. To do so, durable and classic materials were used and mixed with contemporary design and Victorian details.
特别注意纹理,主题和完成,以实现一个整体的组成,谈到了时代的建筑,同时保持最新和新鲜。为此,使用了耐用和经典的材料,并与现代设计和维多利亚时代的细节相结合。
The goal was to create a timeless space that will age gracefully.
 举报
举报
别默默的看了,快登录帮我评论一下吧!:)
注册
登录
更多评论
相关文章
-

描边风设计中,最容易犯的8种问题分析
2018年走过了四分之一,LOGO设计趋势也清晰了LOGO设计
-

描边风设计中,最容易犯的8种问题分析
2018年走过了四分之一,LOGO设计趋势也清晰了LOGO设计
-

描边风设计中,最容易犯的8种问题分析
2018年走过了四分之一,LOGO设计趋势也清晰了LOGO设计


























































