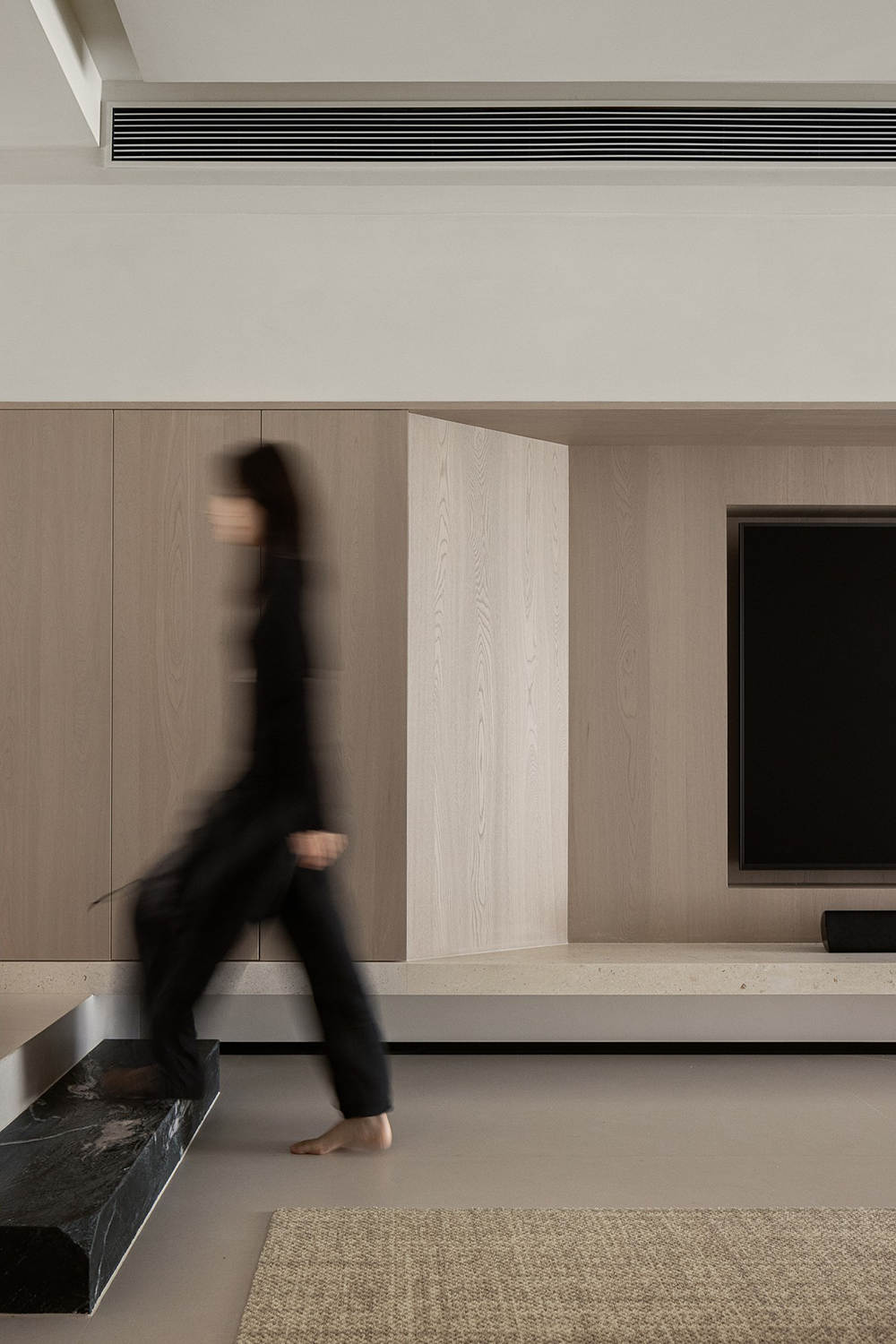Twin Peaks House / Substance Architecture
2018-12-18 21:25
Project: Twin Peaks House Architects: Substance Architecture Location: San Francisco, California Year 2018 Photography: Paul Crosby Architectural Photography
项目:双峰屋建筑师:物质建筑地点:加州旧金山2018年摄影:保罗克罗斯比建筑摄影
Description by Substance: This 2,800 square foot home on the northern face of Twin Peaks in San Francisco was built in the 1950’s and designed by celebrated Frank Lloyd Wright associate, Aaron Green. The house had a formal underpinning and a strong organizational logic. In short, it was a work of architecture. It had fallen victim to decades of piecemeal renovations, however, that stripped away most of the original rigor. For this renovation, the designers researched the original drawings to understand the generative concepts and worked to reinterpret these ideas to create a 21st century home.
实质描述:这座2800平方英尺的房子位于旧金山双峰北面,建于20世纪50年代,由著名的弗兰克·劳埃德·赖特合伙人艾伦·格林设计。这所房子有正式的基础和强有力的组织逻辑。简而言之,这是一部建筑作品。然而,几十年的零敲碎打的翻修使它失去了大部分原有的严谨性。为了这一革新,设计师们研究了原始图纸,以理解生成的概念,并努力重新解释这些想法,以创造一个21世纪的家园。
The Twin Peaks house was organized with the upper, entry level containing the “public” spaces, reserving the lower level for “private” bedroom spaces. In turn, each floor is developed with service spaces toward the southern, street side of the home, providing a buffer and affording panoramic views to the served spaces to the north through a floor to ceiling window wall. The home’s massing implied a spatial division as well.
双峰屋的组织与上层,入门层包含“公共”空间,保留较低层的“私人”卧室空间。反过来,每一层都有朝向住宅南面、街道一侧的服务空间,通过地板到天花板的窗户墙,为北面的服务空间提供缓冲和全景景观。房子的聚集也意味着空间的划分。
The eastern and western flat-roofed portions of the home were separated by a gabled central hall that runs its length north to south – from the entry to a projected bay at the north. Finally, it was clear that the original design utilized a four-foot planning module. The design team felt that these strategies remained valid, and worked to reinterpret and clarify them in the renovation.
房子的东西部平顶部分由一个从北向南延伸的高墙中央大厅隔开-从入口到北部的一个预计的海湾。最后,很明显,最初的设计采用了一个四英尺长的规划模块.设计小组认为这些战略仍然有效,并努力在翻修过程中重新解释和澄清这些战略。
The sixty-year accretion of finishes was stripped from both levels, and a very limited palate of materials was carefully deployed to unify the home’s spaces. Oak paneling was used to clad the southwestern service block that includes the kitchen and powder room on the upper level, and the guest closet, guest bath, and mechanical space on the lower level. Brick was used to clad the southeastern service block. This includes the garage at the upper level, and the master bath and dressing area at the lower level. This material language was drawn, in part, from the home’s exterior. These two blocks, in concert with the central gabled volume, are the home’s primary spatial boundaries.
从两个层面剥离了60年的饰面,并仔细部署了非常有限的材料,以统一家庭的空间。橡木镶板用于覆盖位于上层的厨房和化妆间的西南服务块,以及下层的客人衣橱、客人浴室和机械空间。砖被用来包覆东南部的服务块。这包括位于上层的车库,以及下层的主浴室和修整区域。这种材料的语言在某种程度上是从家的外部得到的。这两个街区,与中央GabLED的体积一致,是家庭的主要空间边界。
Arranged along the northern width of the home, adjacent to the existing window wall, are the living and dining spaces at the upper level, and the master bedroom, central sitting room/office, and guest bedroom at the lower level – each provided with panoramic views of San Francisco. To further unify the home’s interior, the floor was finished in concrete tile throughout. In addition, the stair that originally blocked the circulation route from the entry, was reoriented and dematerialized to visually expand and open the core of the home.
在住宅的北边,毗邻现有的窗户墙,有上层的起居和就餐空间,下层的主卧室、中央客厅/办公室和客房,每一间都有旧金山的全景景观。为了进一步统一家庭内部,地板在整个混凝土瓷砖中完成。此外,最初阻止通道进入的楼梯被重新定位和非物质化,以直观地扩展和打开家庭的核心。
The design team worked with the client to curate their extensive collection of contemporary prints and the select furnishings, rugs, etc. to extend the language of the home. The result is a home that respects its mid-century heritage without imitation. The renovation strips away decades of piecemeal remodeling efforts to reveal the home’s original logic – and then clarifies and extends that logic through contemporary means to create a home that is authentically of our time.
设计团队与客户合作,管理他们广泛收集的当代版画和精选的家具、地毯等,以扩展家庭的语言。其结果是一个尊重其世纪中叶遗产而不受模仿的家园。这一翻修剥夺了几十年来零碎的改造努力,以揭示家庭的原始逻辑-然后澄清和扩展这一逻辑通过当代的手段,以创造一个真正的家园,我们的时代。
 举报
举报
别默默的看了,快登录帮我评论一下吧!:)
注册
登录
更多评论
相关文章
-

描边风设计中,最容易犯的8种问题分析
2018年走过了四分之一,LOGO设计趋势也清晰了LOGO设计
-

描边风设计中,最容易犯的8种问题分析
2018年走过了四分之一,LOGO设计趋势也清晰了LOGO设计
-

描边风设计中,最容易犯的8种问题分析
2018年走过了四分之一,LOGO设计趋势也清晰了LOGO设计






















































