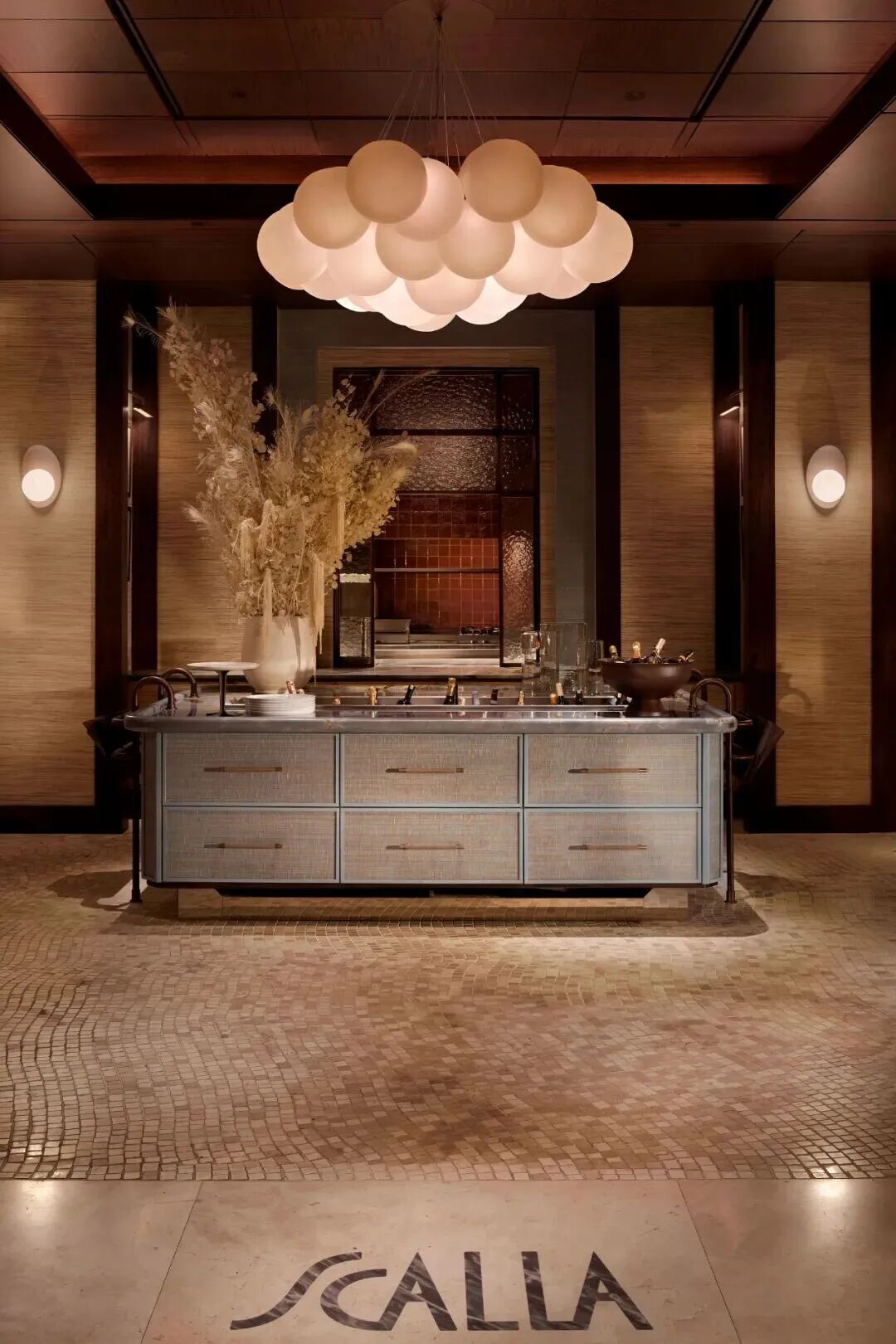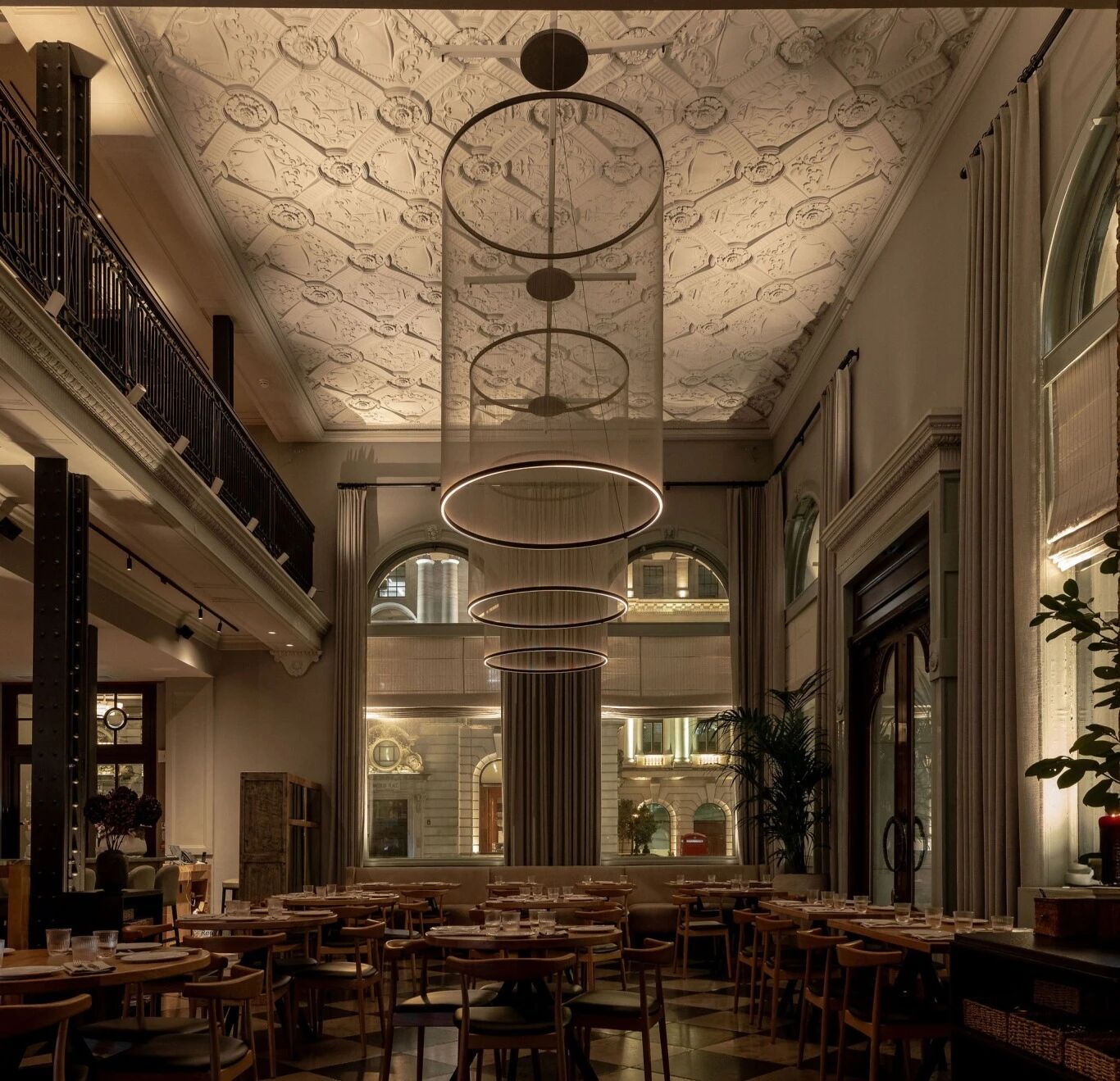Madison House – modern, minimal and sustainable home
2015-06-20 18:08
Designed by KEM Studio, this small modern house is situated in Kansas City, Missouri, United States. Madison House is built with low budget and comes with a unique and fresh appeal which certainly can inspire and captivate.
这座现代小房子由KEM工作室设计,坐落在美国密苏里州的堪萨斯城。麦迪逊大厦建造的预算低,具有独特的和新鲜的吸引力,这当然可以激发和吸引。
The architect’s description. The goal of this project was to break conventional notions of what we “need” in a house and design for the clients specific lifestyle. KEM Studio went through a comprehensive research process to define the parameters of the project, analyze the clients lifestyle and develop a clear idea for the project. The big idea centered around 3 principals.
建筑师的描述。这个项目的目的是打破我们在房子里“需要”的传统观念,并为客户设计特定的生活方式。KemStudio通过一个全面的研究过程,定义了项目的参数,分析了客户的生活方式,并为项目开发了一个清晰的想法。这个伟大的想法围绕着3位校长。
First was to be modern, minimal and sustainable: focus on the experience with volume, light and interactions more than square footage. Second was to emphasis the interaction of the house with the site and hillside: draw from the owner’s rural background and her unconventional, creative interpretations.
首先是现代的,最小的和可持续的:专注于与体积,光和互动的经验超过平方尺。第二,强调房屋与场地和山坡的相互作用:从业主的农村背景和她的非常规、创造性的诠释中汲取经验。
Third was to be super efficient: the budget is very modest and the clients desire is to have very little waste, a high level of sustainability and low maintenance. The design met those goals and responded to her lifestyle as a writer, musician, runner, cinephile and creative spirit. Functionally it translates into a 1,200 sf, 2 bedroom, 2 bath home on a modest budget. [Photography: Mike Sinclair]
第三,要做到超级高效:预算很低,客户希望浪费很少,可持续性很高,维护也很低。设计达到了这些目标,回应了她作为作家、音乐家、跑步者、恋童癖和创新精神的生活方式。在功能上,它转化为1,200 SF,2卧室,2浴室的家,在一个适度的预算。[摄影:迈克·辛克莱]
 举报
举报
别默默的看了,快登录帮我评论一下吧!:)
注册
登录
更多评论
相关文章
-

描边风设计中,最容易犯的8种问题分析
2018年走过了四分之一,LOGO设计趋势也清晰了LOGO设计
-

描边风设计中,最容易犯的8种问题分析
2018年走过了四分之一,LOGO设计趋势也清晰了LOGO设计
-

描边风设计中,最容易犯的8种问题分析
2018年走过了四分之一,LOGO设计趋势也清晰了LOGO设计


















































