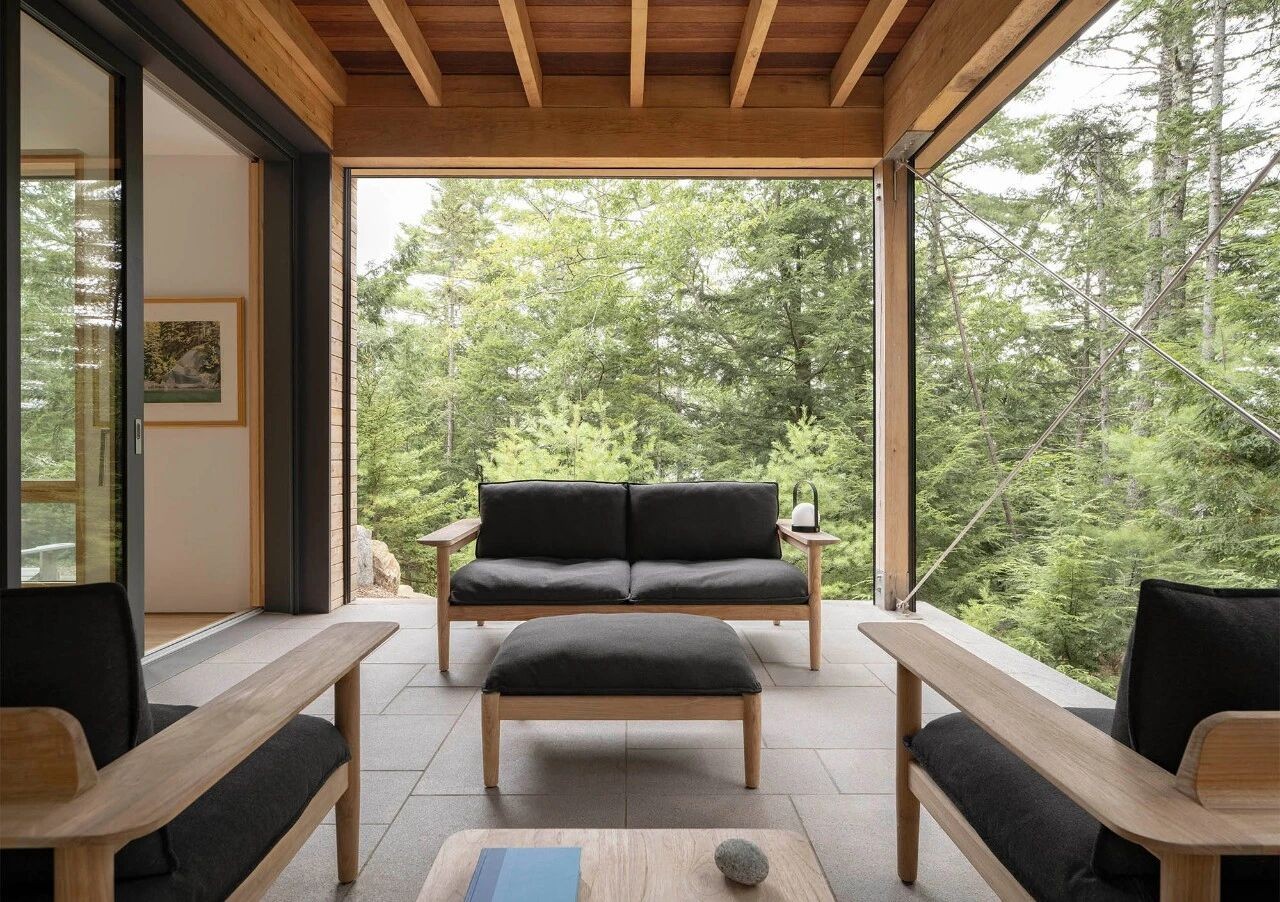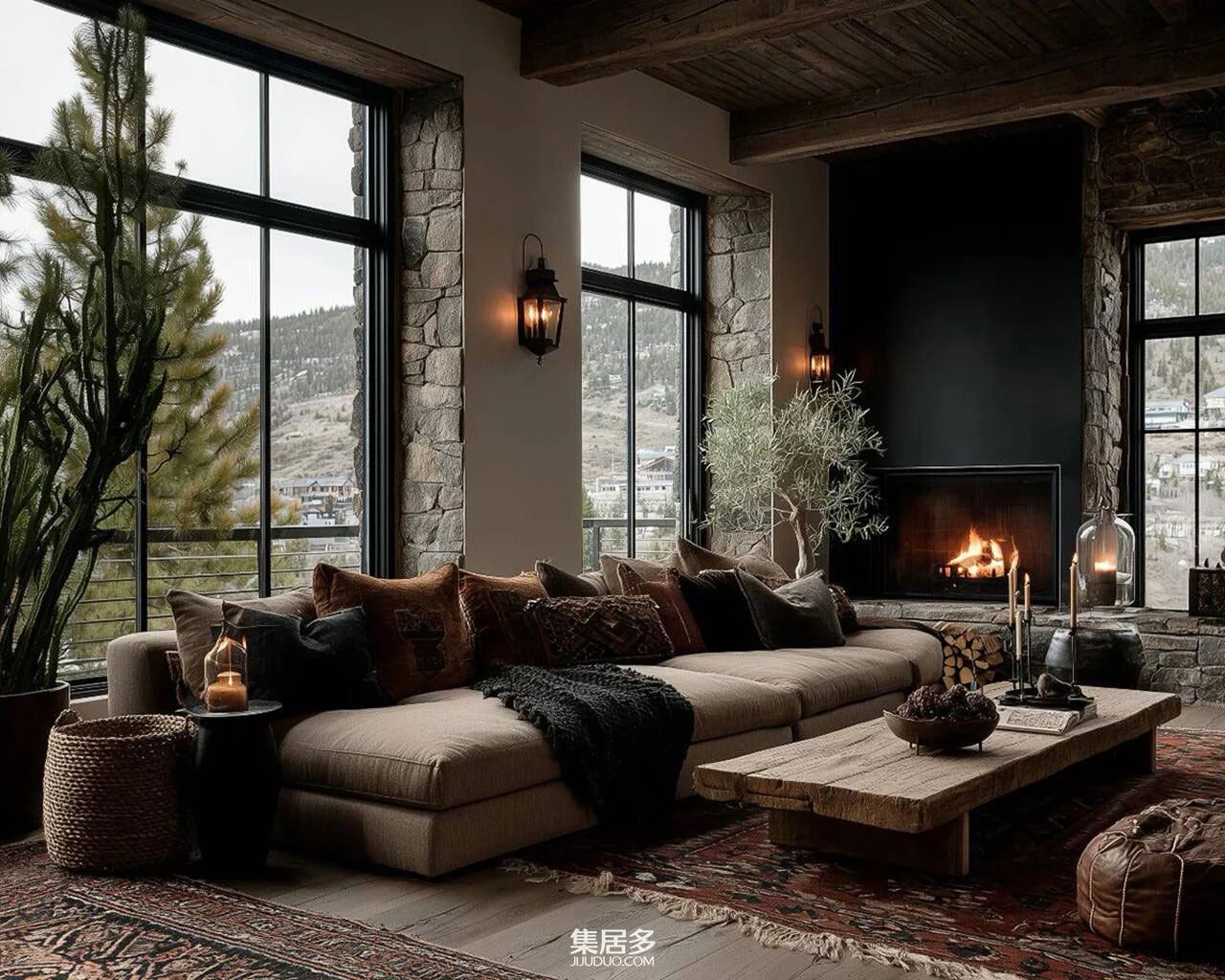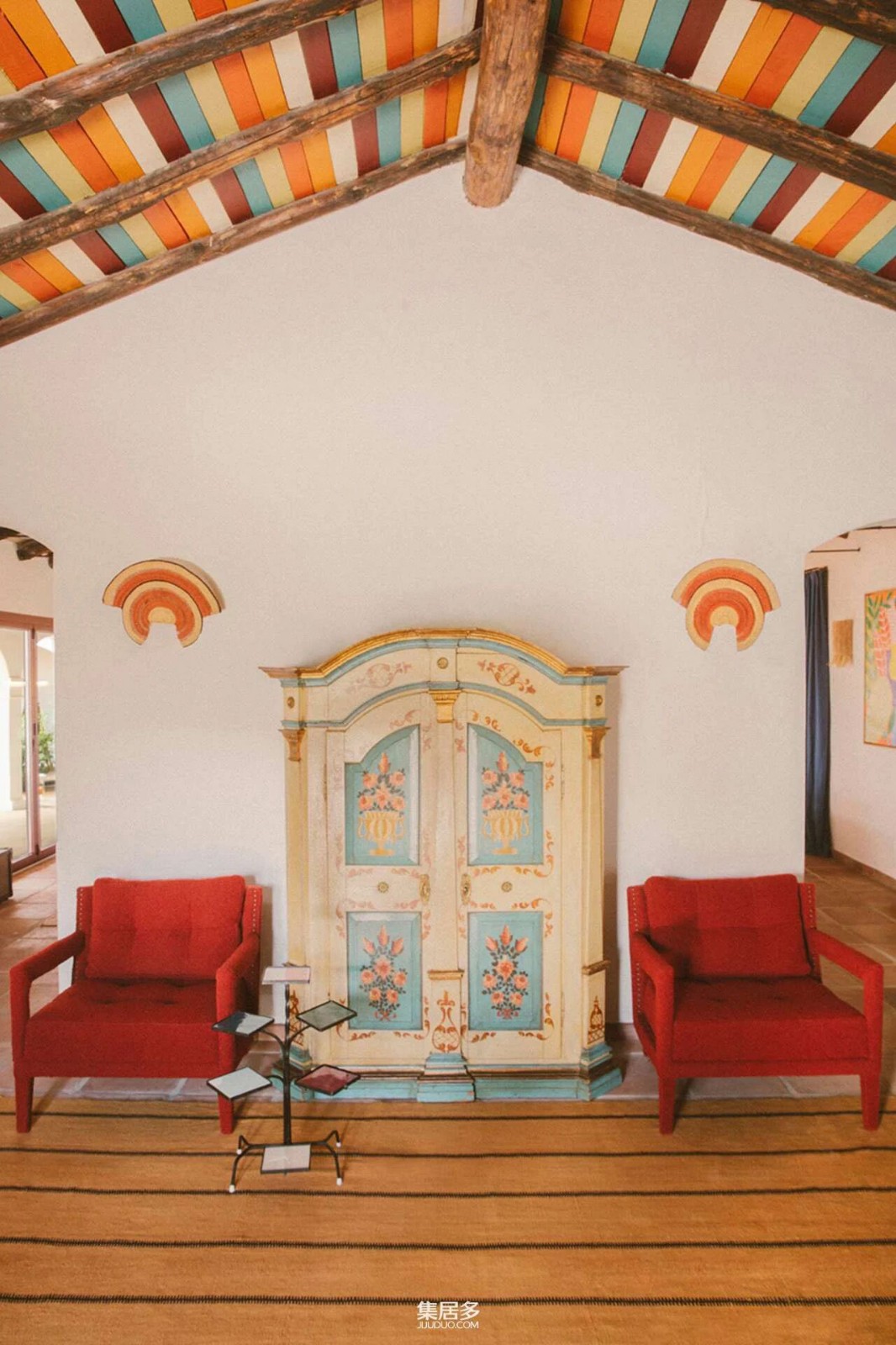Snow White in Tiffany / Sim-Plex Design Studio
2019-01-02 21:43
Project: Snow White in Tiffany / Residential interior design Interior Design: Sim-Plex Design Studio Decor Artist: Liz Mo Location: Tuen Mun, Hong Kong Size: 482 sq.ft / 44 m2 Year 2018 Photos provided by Sim-Plex
项目:蒂凡尼白雪公主/住宅室内设计:SIM-Plex设计工作室装饰艺术家:Liz Mo位置:香港屯门:482平方英尺/44平方米2018年SIM-Plex提供的照片
A Space Full of daughter’s love and Romance After the birth of the little girl, the young couple’s living habits have changed. As a parent, they are still attached to the romantic scene before marriage. They have a wish about the new home: in addition to the basic function for the daughter’s growth, also preserve a grace and romance before marriage. Sim-Plex Studio is missioned to renovate a 482 sq.ft new home for Labyrinth and Simon. By using snow white storage cabinetry and Tiffany’s featured wall to create a living space that is suitable for child’s growth but not losing any romance.
小女孩出生后,充满了女儿的爱和浪漫的空间,这对年轻夫妇的生活习惯发生了变化。作为父母,他们在结婚前仍然依恋于浪漫的场景。他们有一个关于新家的愿望:除了女儿成长的基本功能外,还保留了结婚前的优雅和浪漫。SIM-Plex Studio计划为迷宫和西蒙翻修一座面积为482平方英尺的新住宅。利用雪白的储藏室和蒂芙尼的特色墙壁,创造一个适合儿童成长但不失去任何浪漫的生活空间。
The Elegance of Tiffany Labyrinth and Simon love foreign romantic huts.The Tiffany wall, as the focal point, is connecting the living and dining rooms, and the white cabinet is designed with elegant details to create a romantic atmosphere.
蒂芙尼迷宫的优雅和西蒙喜欢外国浪漫的小屋。蒂芙尼墙作为焦点,连接着客厅和餐厅,白色的橱柜以优雅的细节设计,营造出浪漫的氛围。
Modern Vocabulary Interpretation of Classical Beauty “Classic Style” is always associated with distant and complex feeling. Labyrinth and Simon look forward to the new home with elegant details, but yet with modern style. Sim-Plex endeavour to find middle ground between them. By diminishing the intricate classical details with simple lines, but still retains the edge details of the cabinet doors, with a pale gold carved hand-draw to create a modern and elegant detail. The arch shape feature void of the dining room is also symbol of modern classic.
古典美的现代词汇解读“古典风格”总是与遥远而复杂的情感联系在一起。迷宫和西蒙期待着新家的优雅细节,但又具有现代风格。SIM-Plex努力在两者之间找到中间立场。通过减少复杂的古典细节与简单的线条,但仍然保留了橱柜门的边缘细节,用浅金雕刻的手绘创造了一个现代和优雅的细节。餐厅的拱形特征也是现代经典的象征。
In the bathroom and kitchen, in addition to the irregular shape of the cabinet to fit the circulation, the quartz stone on the countertop also introduce a mood of elegance.
在浴室和厨房里,除了造型不规则的橱柜适合循环外,台面上的石英石也引入了一种优雅的氛围。
Combining storage and beauty to support the growth of child The spacial needs of Hong Kong families are often led by children, and a large amount of storage space is necessary. The dining room is designed with a L-shaped wooden cabinet wall to maximize the storage, while the hollow position reduces the sense of bureaucracy, and the trough lights enhance the brightness of the space; the small bookshelf is set at a low position, which is convenient for the daughter to read the book; the original ugly window and air-conditioning are also integrated in the cabinet and covered with wooden blinds, it is only opened when in used; all the corners are all curved to reduce the chance of bruising; the whole house is using ecological melamine faced boards as the finish to greatly reduce the amount of formaldehyde; the dining room retains much space and the solid wood dining table can be relocation to match the space.
香港家庭的空间需求,往往是以儿童为主导的,而且需要大量的储存空间。餐厅的设计采用L字形木质橱柜墙,最大限度地增加储藏空间,而空心位置则减少了官僚主义感,槽灯增强了空间的亮度;小书架设置在较低的位置,便于女儿阅读;原来丑陋的橱窗和空调也集成在橱柜中,并覆盖着木制百叶窗,只有在使用时才能打开;所有角落都是弯曲的,以减少擦伤的可能性;整个房子使用生态三聚氰胺面板作为完成,大大减少甲醛的数量;餐厅保留了很大的空间,实木餐桌可以与空间相匹配。
Sim-Plex hopes to demonstrate the co-existence of a maximised storage and romance atmosphere in this project such that the younger generation will be more adaptable to the changes in living habit brought by new child.
SIM-Plex希望在这个项目中展示一种最大限度的存储和浪漫氛围的共存,这样年轻一代将更能适应新孩子带来的生活习惯的改变。
 举报
举报
别默默的看了,快登录帮我评论一下吧!:)
注册
登录
更多评论
相关文章
-

描边风设计中,最容易犯的8种问题分析
2018年走过了四分之一,LOGO设计趋势也清晰了LOGO设计
-

描边风设计中,最容易犯的8种问题分析
2018年走过了四分之一,LOGO设计趋势也清晰了LOGO设计
-

描边风设计中,最容易犯的8种问题分析
2018年走过了四分之一,LOGO设计趋势也清晰了LOGO设计






















































