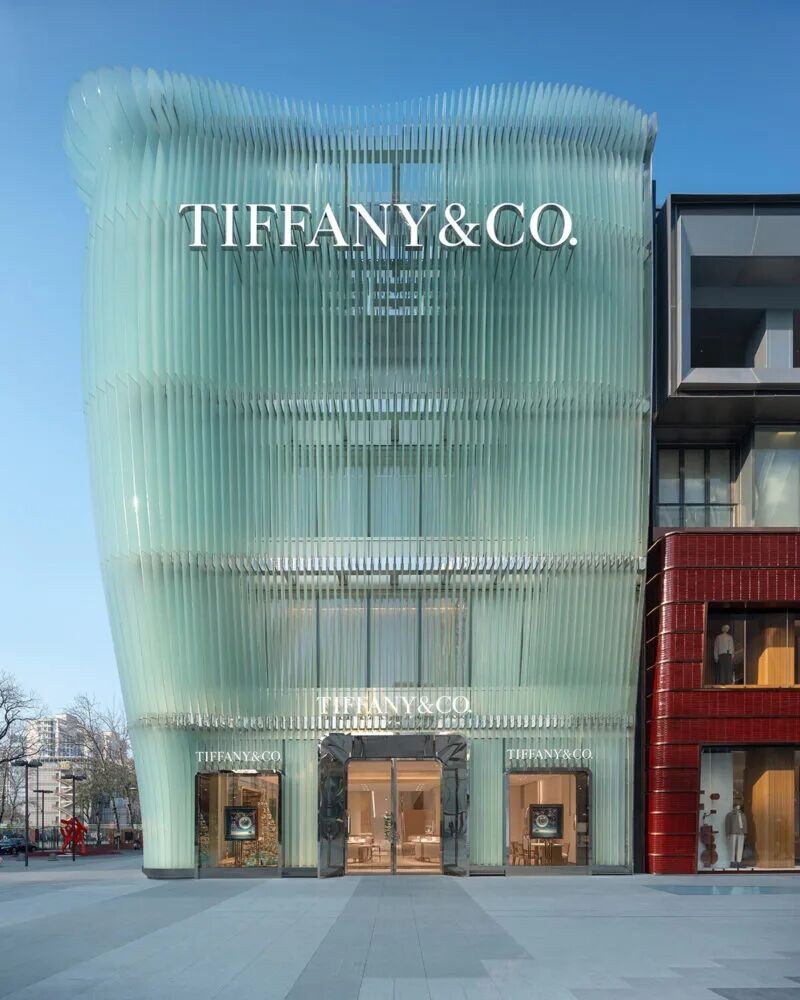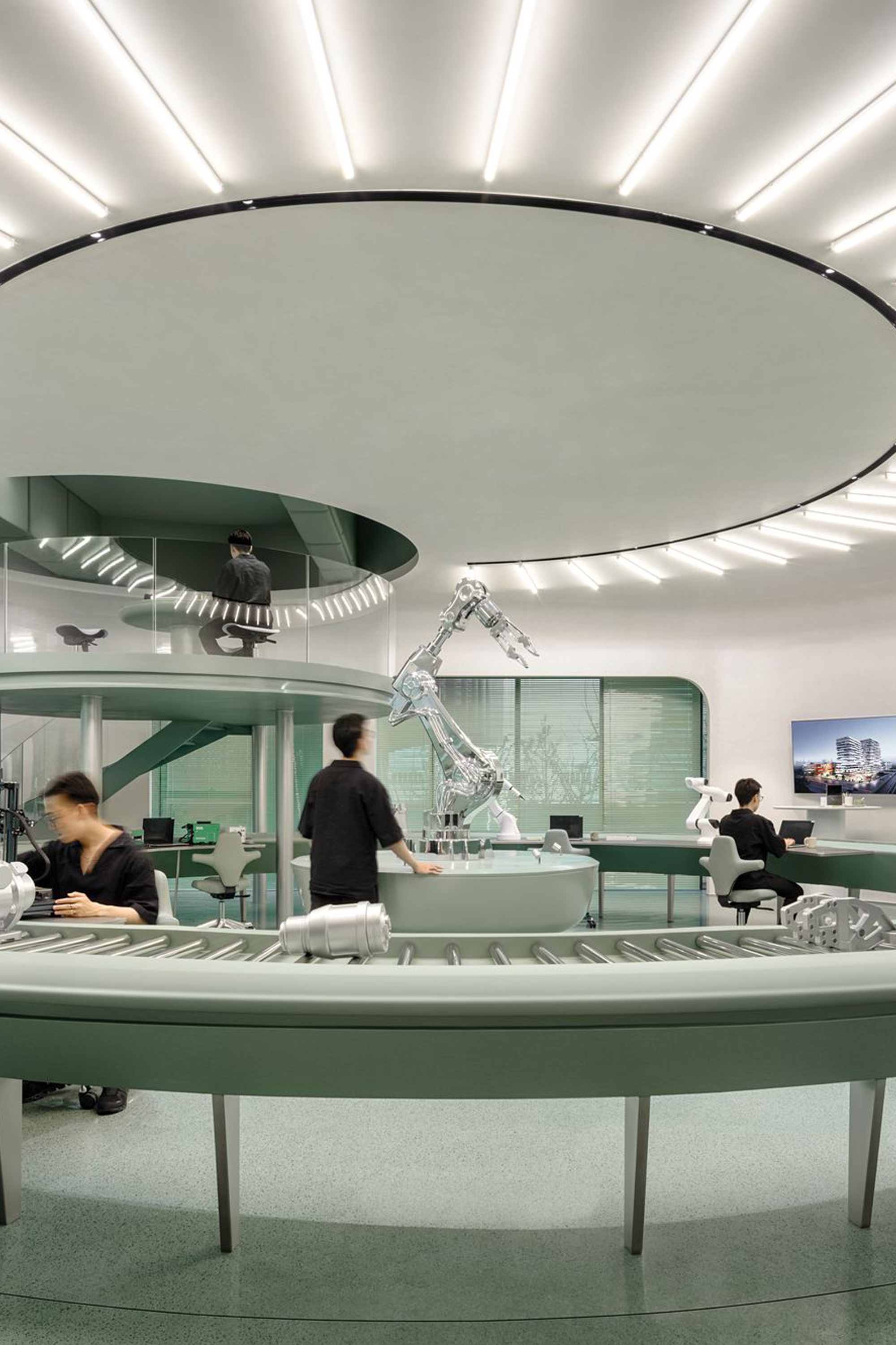Warehouse Space Transformed into a Bright House
2015-06-18 11:46
Regent Street Warehouse is a residential project developed by Techne Architecture Interior Design in Melbourne, by converting an old warehouse space into a family home with three floors.
丽晶街仓库是墨尔本Techne建筑室内设计公司开发的一个住宅项目,它将一个旧的仓库空间改造成一个三层的家庭住宅。
The architect’s description: This three level conversion aims to promote the open nature of the subdivided warehouse space. The new architectural components attempt to recede within the shell and the subdued palette has been chosen to highlight the original elements of the building, including steel windows, structure, staircases and trusses. The use of partitions has been kept to a minimum to promote connection and interaction as well as allow daylight and airflow to stream throughout the open living areas. Photography Ben Hosking
架构师的描述:这三个层次的转换旨在促进细分仓库空间的开放性。新的建筑构件试图在外壳内退却,并选择了柔和的调色板来突出建筑物的原始元素,包括钢窗、结构、楼梯和桁架。分区的使用一直保持在最低限度,以促进连接和互动,以及允许日光和气流流过开放的生活区域。摄影本·霍斯金
 举报
举报
别默默的看了,快登录帮我评论一下吧!:)
注册
登录
更多评论
相关文章
-

描边风设计中,最容易犯的8种问题分析
2018年走过了四分之一,LOGO设计趋势也清晰了LOGO设计
-

描边风设计中,最容易犯的8种问题分析
2018年走过了四分之一,LOGO设计趋势也清晰了LOGO设计
-

描边风设计中,最容易犯的8种问题分析
2018年走过了四分之一,LOGO设计趋势也清晰了LOGO设计




















































