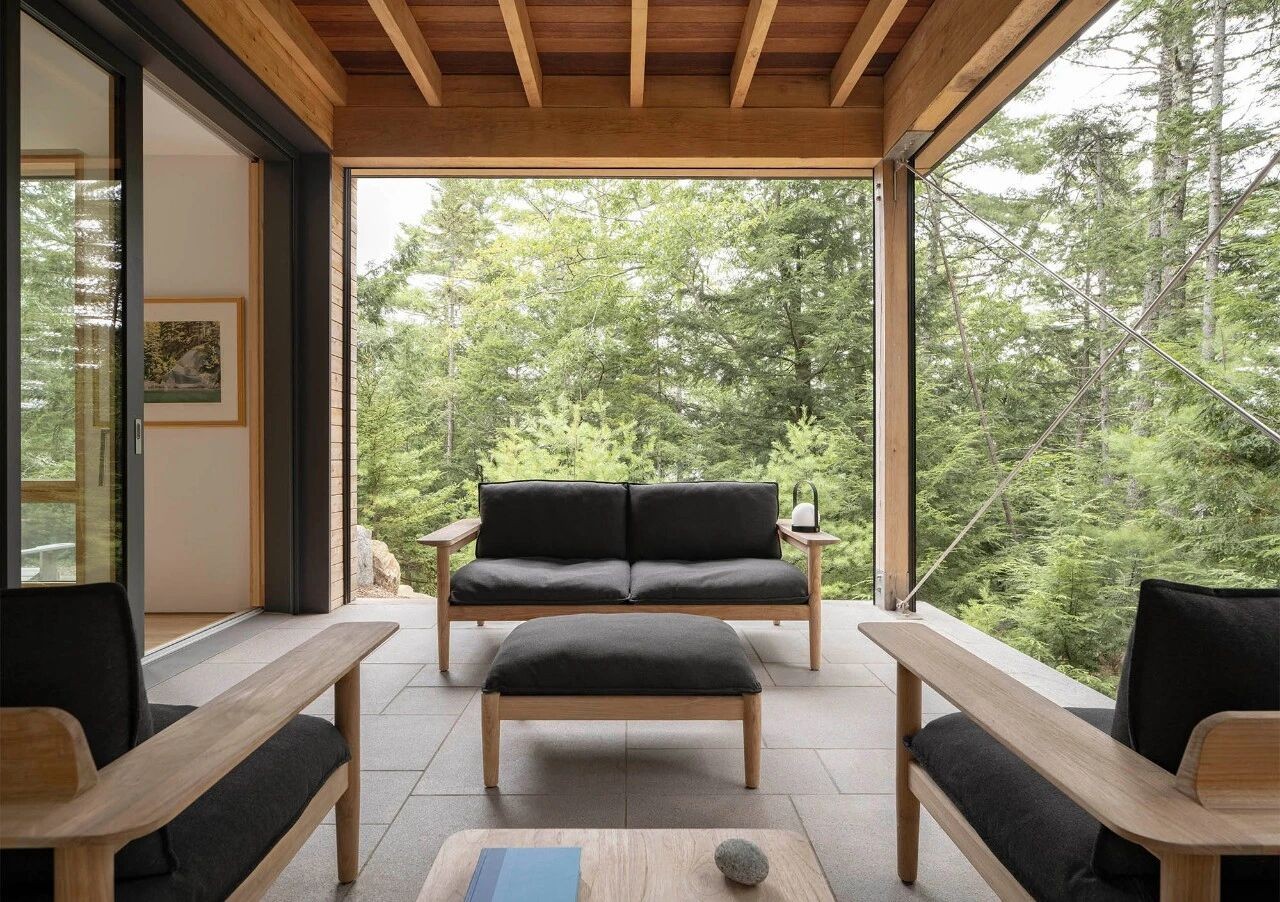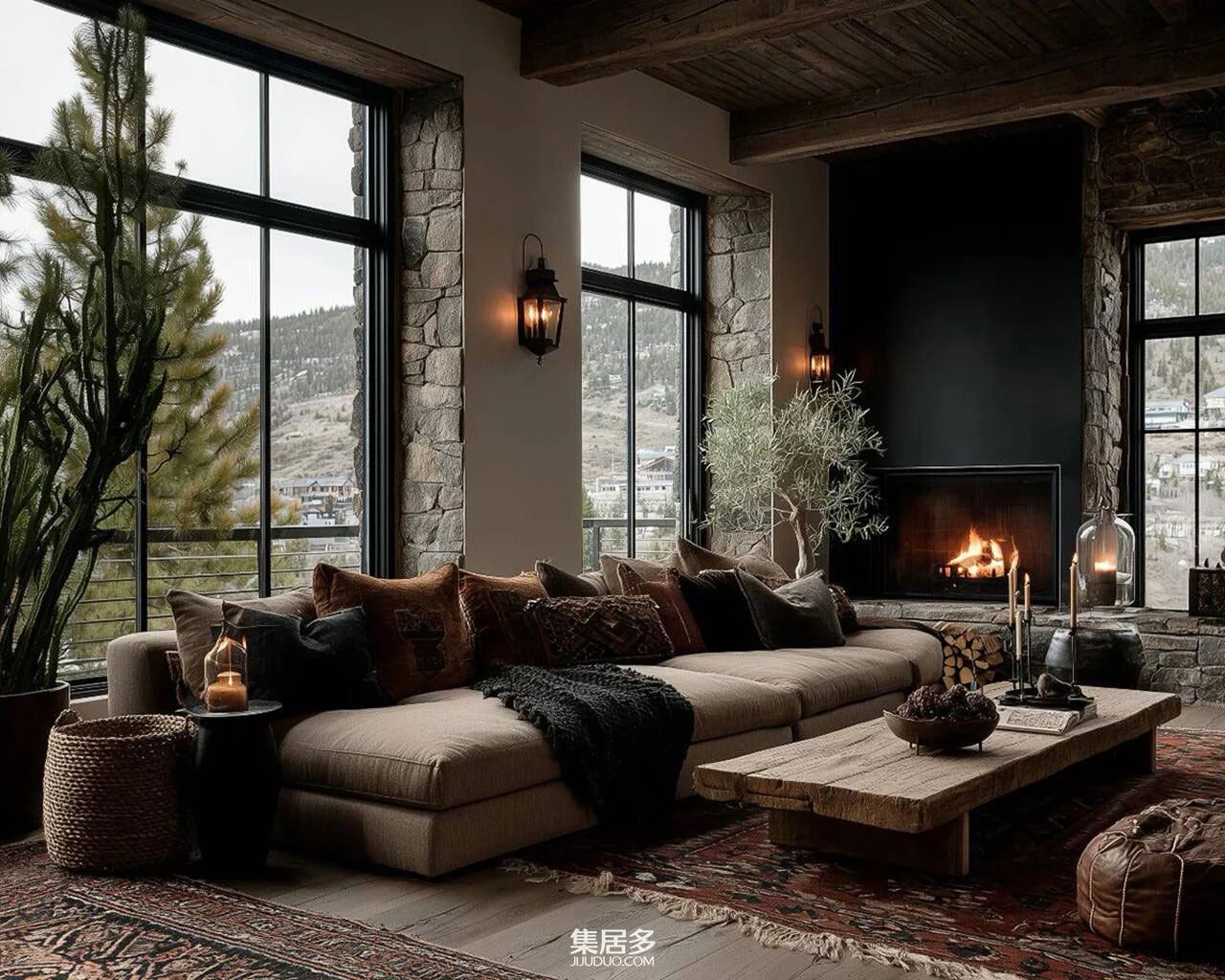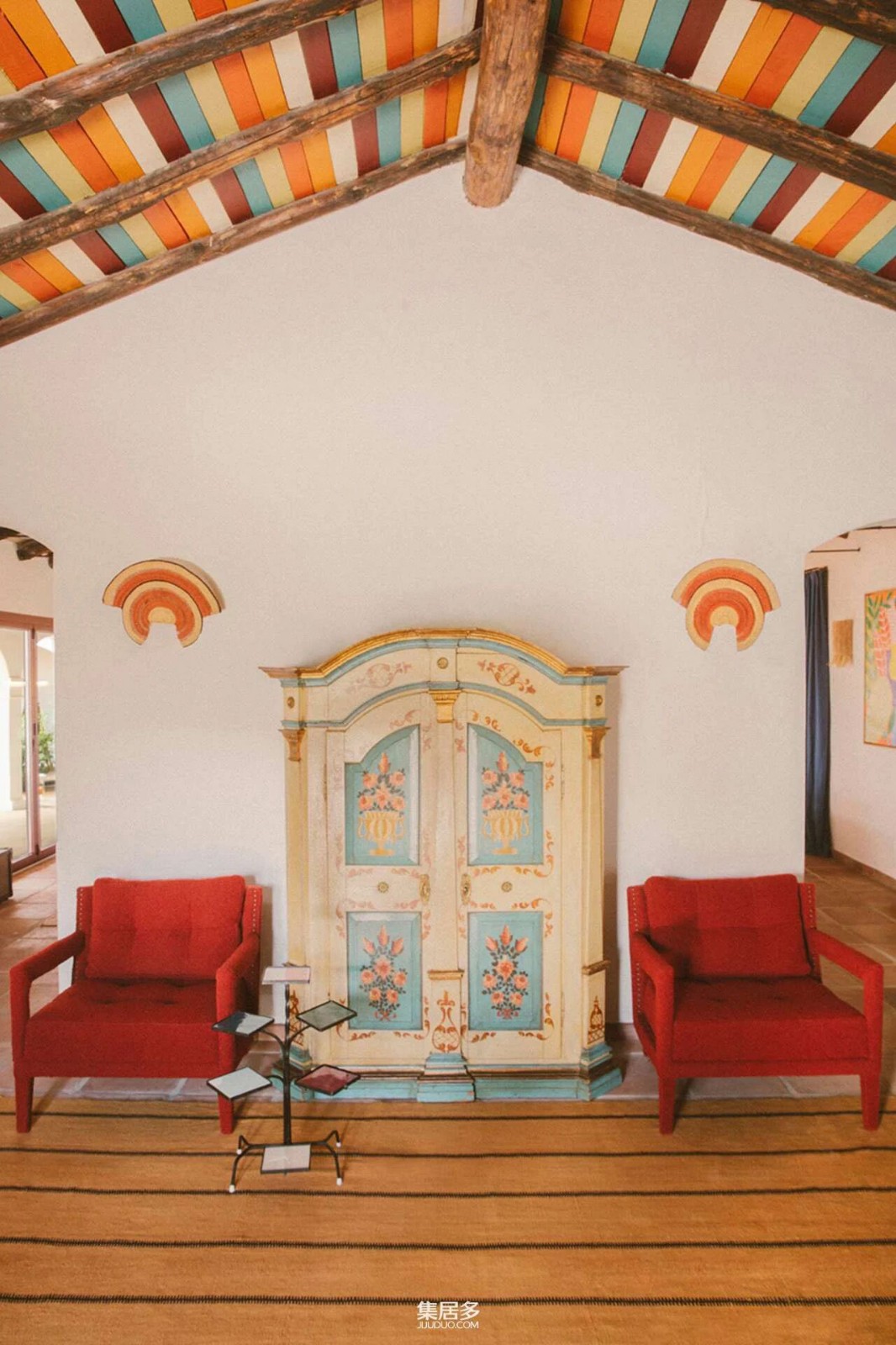Top-Floor White Duplex Inspired by Minimalist Gallery Spaces
2019-01-06 20:10
Project: Top-Floor White Duplex Architects: Ema Butrimaviciute / Utopium Location: Vilnius, Lithuania Builder: Visi Projektai Area 90.0 m2 Project Year 2018 Photography: Norbert Tukaj
项目:顶层白色双工建筑师:EMA ButriaviciUse/Utopium位置:维尔纽斯,立陶宛建筑商:Visi Projektai地区90.0平方米2018年项目年摄影:Norbert Tukaj
This 100m2 top-floor white duplex is located in modern housing that borders Vilnius old town and cozy park. Laconic architecture of the building inspired to design an airy and light apartment-gallery, where art objects play the main role. White and neat facade of the housing perfectly reflects a leitmotif of interior architecture.
这套100平方米的顶层白色复式公寓位于维尔纽斯老城和舒适的公园附近的现代住宅中。简洁的建筑启发设计了一个通风轻巧的公寓-画廊,其中的艺术对象发挥主要作用。白色和整洁的房屋正面完美地反映了一个主题的室内建筑。
The apartment is divided into two functional zones. Ground floor is calm zone for working and sleeping. Three private rooms and a bathroom are connected with a spacious hall where stairs is a core element. Hanging steel structure helps to make the stairs visually lightweight, while glass elements creates playful reflections between natural and artificial lighting.
公寓分为两个功能区。底层是工作和睡觉的平静地带。三间私人房间和一间浴室与宽敞的大厅相连,楼梯是其中的核心要素。悬挂钢结构有助于使楼梯的视觉轻巧,而玻璃元素创造之间的自然和人工照明之间好玩的反射。
Upper floor is dedicated for living room and kitchen with dining area. Open space planning allows to exploit the natural light that comes from both, eastern and western facades. The only closed area here is a second bathroom. Though it has a visual connection with a staircase through the Smart glass.
上层是专为客厅和厨房提供餐厅。开放空间规划允许开发来自东、西两面的自然光。这里唯一的封闭区域是第二个浴室。虽然它通过智能玻璃与楼梯有视觉连接。
Texture was a keyword choosing finishing materials. Warm bright colors and halftones makes every object to pop up and make a statement. The only distinguishing built-in elements are kitchen and fireplace. Industrial brushed steel facades contrast with expressive marble pieces. The rest of the space remains neat and clean – perfect frame to expose the art which will be collected through years.
纹理是选择整理材料的关键词。温暖明亮的颜色和半色调使每一个物体弹出并发表声明。唯一有区别的内置元素是厨房和壁炉。工业刷钢正面与富有表现力的大理石制品形成对比。其余的空间保持整洁和干净完美的框架,以展示的艺术,将收集多年。
 举报
举报
别默默的看了,快登录帮我评论一下吧!:)
注册
登录
更多评论
相关文章
-

描边风设计中,最容易犯的8种问题分析
2018年走过了四分之一,LOGO设计趋势也清晰了LOGO设计
-

描边风设计中,最容易犯的8种问题分析
2018年走过了四分之一,LOGO设计趋势也清晰了LOGO设计
-

描边风设计中,最容易犯的8种问题分析
2018年走过了四分之一,LOGO设计趋势也清晰了LOGO设计






















































