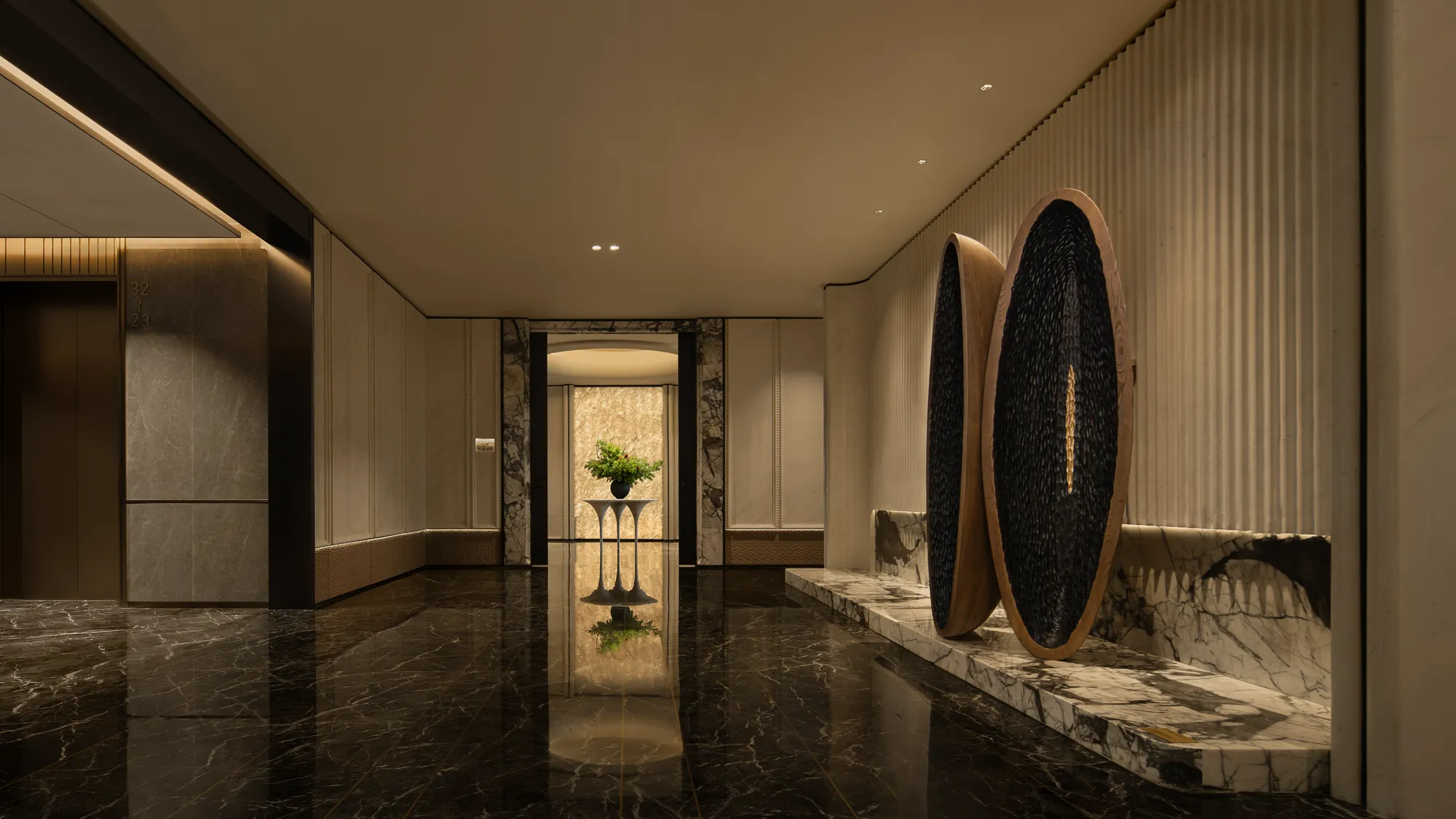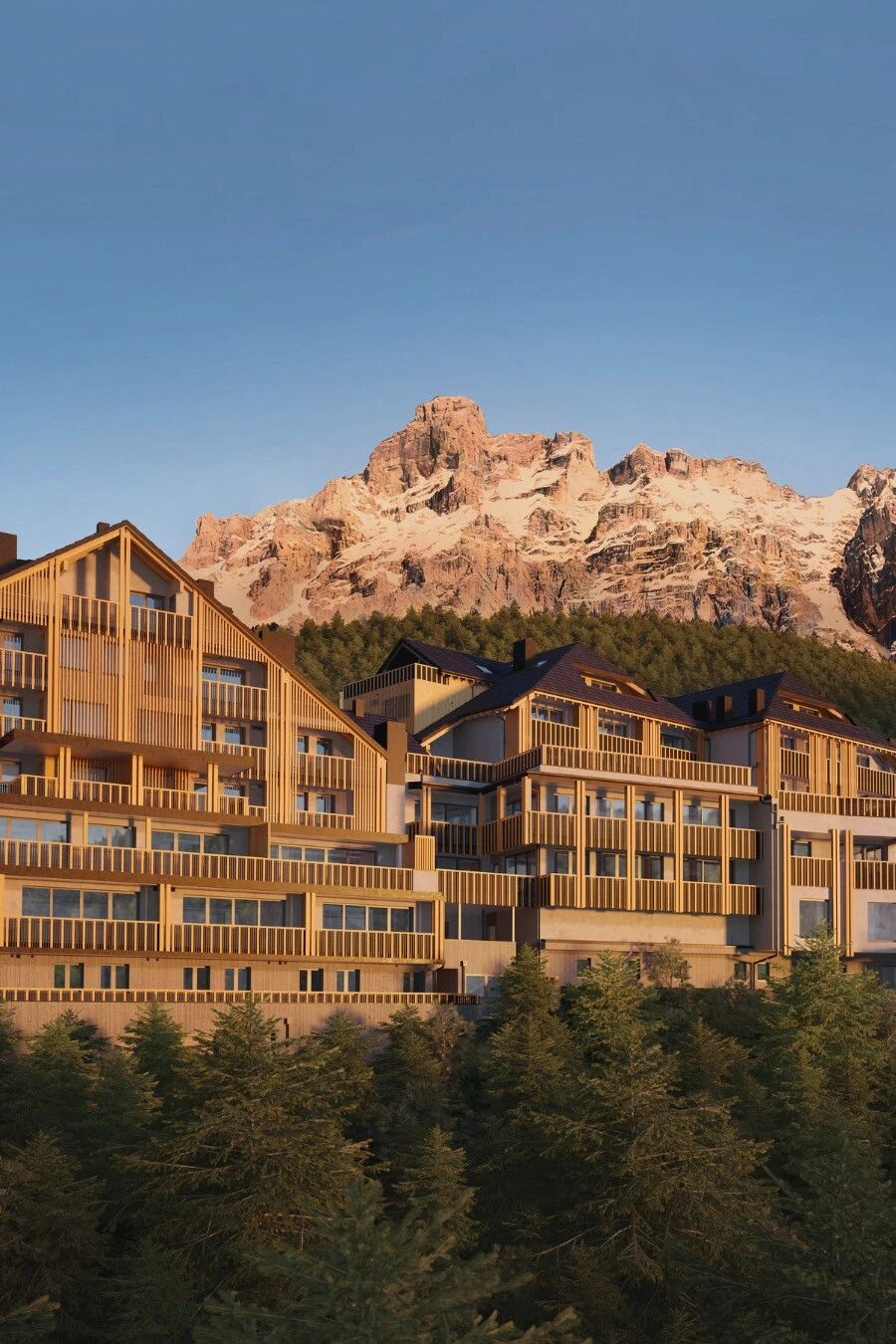Palm Residence / Clark-Richardson Architects
2019-01-03 20:32
Project: Palm Residence Architects: Clark | Richardson Architects Location: Texas, United States Project Year: 2017 GC: Mezger Homes, LLC Photography: Piston Design – Paul Finkel
项目:棕榈树住宅建筑师:克拉克·理查森建筑师地点:德克萨斯,美国项目年:2017年GC:Mezger住宅,LLC摄影:活塞设计-Paul Finkel
Text description by architect: Our Palm Residence takes inspiration from the Mid-Century Modern aesthetic and adapts it to the eclectic tastes of the contemporary client.
建筑师的文字描述:我们的棕榈树住宅从中世纪现代美学中汲取灵感,并使其适应当代客户的折衷品味。
A broad roof extends the visual perspective from the street corner deep into the urban lot where the main residence is set behind a private frontal entertainment court. Entry is compressed by a low ceiling that carries through the circulation of the home, allowing the main spaces the same expansive effect first encountered at the exterior. This is most greatly felt in the central living space peaked by a vaulted ceiling and articulated by exposed joists. The rest of the spaces pinwheel adjacent to this space with an office and powder, a formal dining set on the front corner, the kitchen on axis to the vault, access to the outdoor living area, and the private spaces all converging here.
宽阔的屋顶将视野从街角延伸到城市地段,在那里,主要住宅位于私人正面娱乐法庭后面。入口是压缩的低天花板,通过流通的家庭,使主要空间第一次遇到的膨胀效应在外部。在中央生活空间中,这是最能感受到的,最高的是拱形的天花板,是由暴露的托梁连接起来的。其他空间
The master suite protrudes below the main roof form to provide a counter balance and to separate the vehicular access and utility areas from the outdoor entertainment space.
主套间突出在主屋面形式之下,以提供反平衡,并将车辆出入口和公用设施区域与室外娱乐空间分开。
A guest house shares the drive but includes its own carport, open deck space, and open floor plan capable of supporting a nearly completely separate living arrangement from the main home and maximizing the site density.
客房共享驱动器,但包括它自己的车库,露天甲板空间,开放的平面图,能够支持一个几乎完全独立的生活安排与主住宅,并最大限度地扩大场地密度。
The design purposely kept a quiet architectural palette and worked directly with the clients to develop a vibrant array of finishes and furnishings that display wonderfully in each space independently, and as a compelling whole.
该设计有意保持一个安静的建筑调色板,并直接与客户合作,开发出一个充满活力的装饰和陈设系列,在每个空间独立地展示出色,并作为一个引人注目的整体。
 举报
举报
别默默的看了,快登录帮我评论一下吧!:)
注册
登录
更多评论
相关文章
-

描边风设计中,最容易犯的8种问题分析
2018年走过了四分之一,LOGO设计趋势也清晰了LOGO设计
-

描边风设计中,最容易犯的8种问题分析
2018年走过了四分之一,LOGO设计趋势也清晰了LOGO设计
-

描边风设计中,最容易犯的8种问题分析
2018年走过了四分之一,LOGO设计趋势也清晰了LOGO设计


























































