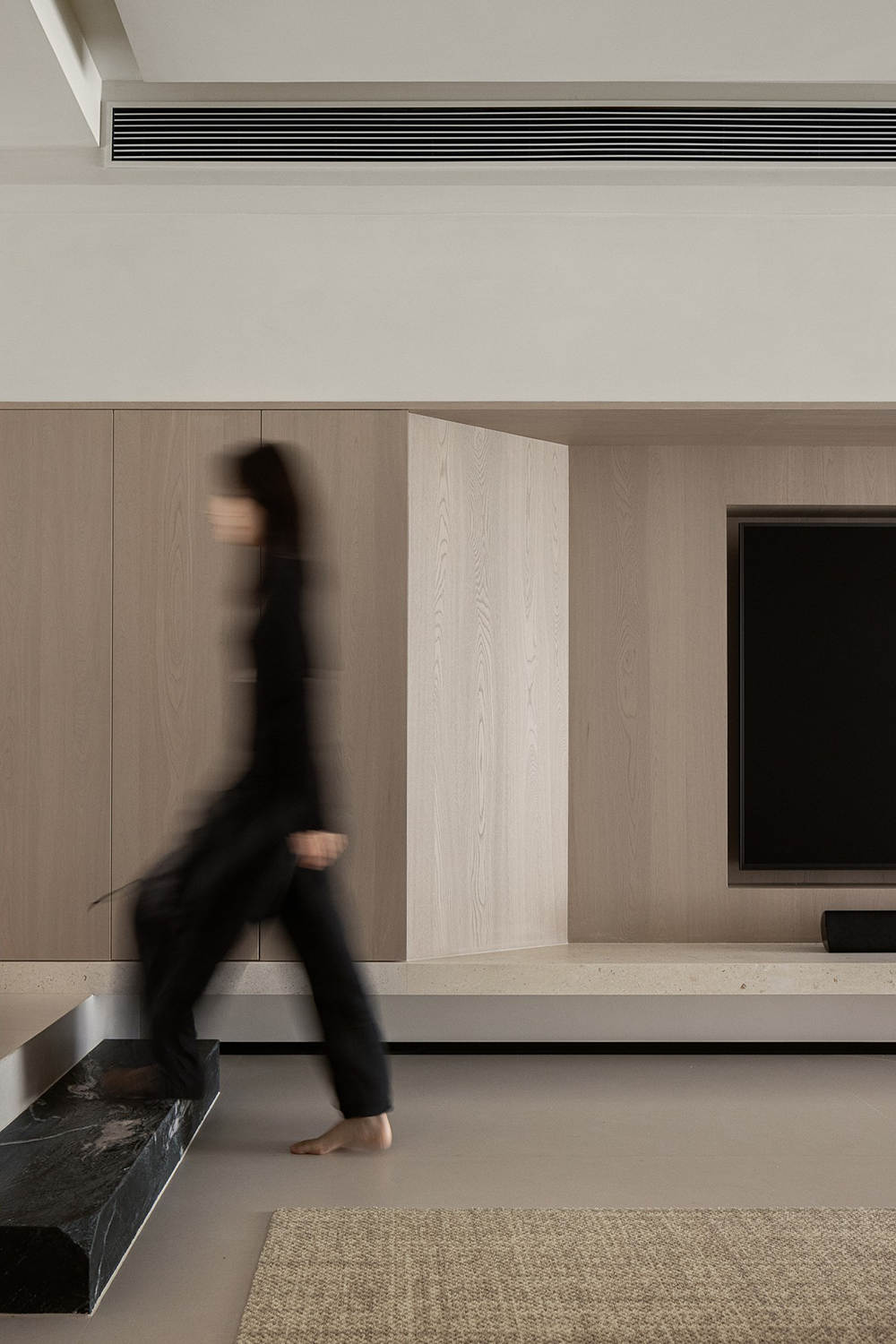Ocean Tower Residence / Heusch Inc.
2019-01-04 11:33
Project: Ocean Tower Residence Architects: Heusch Inc Lead Architect: Gerhard Heusch Location: Santa Monica, California Project Area: 155 m2/1665 sqft Project Year: 2015 Photographers: David Koenig, Gerhard Heusch
项目:海洋大厦雷西丝建筑师:Jeffich Inc.Lead建筑师:Gerhard Jusch:加州项目:圣莫尼卡,加州项目:155 m2/1665 XXXXXXXXXX.Year:2015摄影师:David Koenig,Gerhard。
This seventeenth-floor condominium offers spectacular views from the city to the beaches of Santa Monica Beach, the Pacific Ocean to Malibu. The client purchased two adjacent condos with the intention of combining them into one large unit. The main unit was a large 2 bedroom condo and the adjacent unit a studio.
这间17层的共管公寓从城市到圣莫尼卡海滩、太平洋到马里布的海滩都能看到壮观的景色。客户购买了两个相邻的共管公寓,目的是将它们合并成一个大单元。主要单元是一个大的两居室共管公寓和相邻的单元一个工作室。
The studio apartment was converted into the guest room whereby a large sliding wall opens the sitting area of the guest room to the main living space. The two bedrooms were combined into a large master further contributing to an open, contemporary floor plan. The walk-in closet was relocated into the master whereby the closet division facing the bed room was kept lower and used for audio and light distribution above and for a custom-designed credenza and TV support facing the bed.
演播室的公寓被改造成客房,一堵大的滑动墙打开了客房的起居室,通往主要的起居空间。这两间卧室被合并成一个大主人,进一步促进了一个开放的,当代的平面图。该步入式壁橱被重新安置到主人,这样壁橱隔间面向床房保持较低,用于以上的音频和光线分配,并作为一个定制设计的信条和面对床的电视支持。
This allowed for an enlarged bathroom with custom acid-etched glass wall with sliding doors that enclose or open this area to the bedroom. The kitchen was also relocated and enlarged. The floorpan was altered in such a way that from all areas, even the master bath and closet, the splendid view to the exterior can be fully enjoyed. The existing structural concrete walls hidden behind drywall were exposed to give the apartment a unique atmosphere and characteristic.
这允许扩大浴室与自定义酸蚀刻玻璃墙,滑动门,包围或开放这一领域的卧室。厨房也被搬迁和扩大。地板被改变了,从所有的地方,甚至是主浴室和壁橱,都能充分享受到外观的壮丽景色。现藏在干墙后面的结构混凝土墙暴露出来,给公寓带来了独特的氛围和特色。
The Ocean Tower Residence project features custom designed built-ins such as the closets, vanities, kitchen as well as tub and sinks. The custom limestone tub was carved out of a single piece of stone in Portugal. The master bathroom - closet feature spandrel glass - limestone finishes. A new walnut floor in the master and walnut veneer on all doors and some of the kitchen cabinets lend more warmth to the space. The kitchen is from Boffi but the thin aluminum shelves and the support for a completely cantilevered kitchen counter were custom designed, providing a one-of-a-kind kitchen space.
海洋塔住宅项目的特点是定制设计内建,如衣柜,虚荣心,厨房以及浴缸和水槽。在葡萄牙,定制的石灰石浴缸是用一块石头雕刻而成的。主浴室
 举报
举报
别默默的看了,快登录帮我评论一下吧!:)
注册
登录
更多评论
相关文章
-

描边风设计中,最容易犯的8种问题分析
2018年走过了四分之一,LOGO设计趋势也清晰了LOGO设计
-

描边风设计中,最容易犯的8种问题分析
2018年走过了四分之一,LOGO设计趋势也清晰了LOGO设计
-

描边风设计中,最容易犯的8种问题分析
2018年走过了四分之一,LOGO设计趋势也清晰了LOGO设计
















































