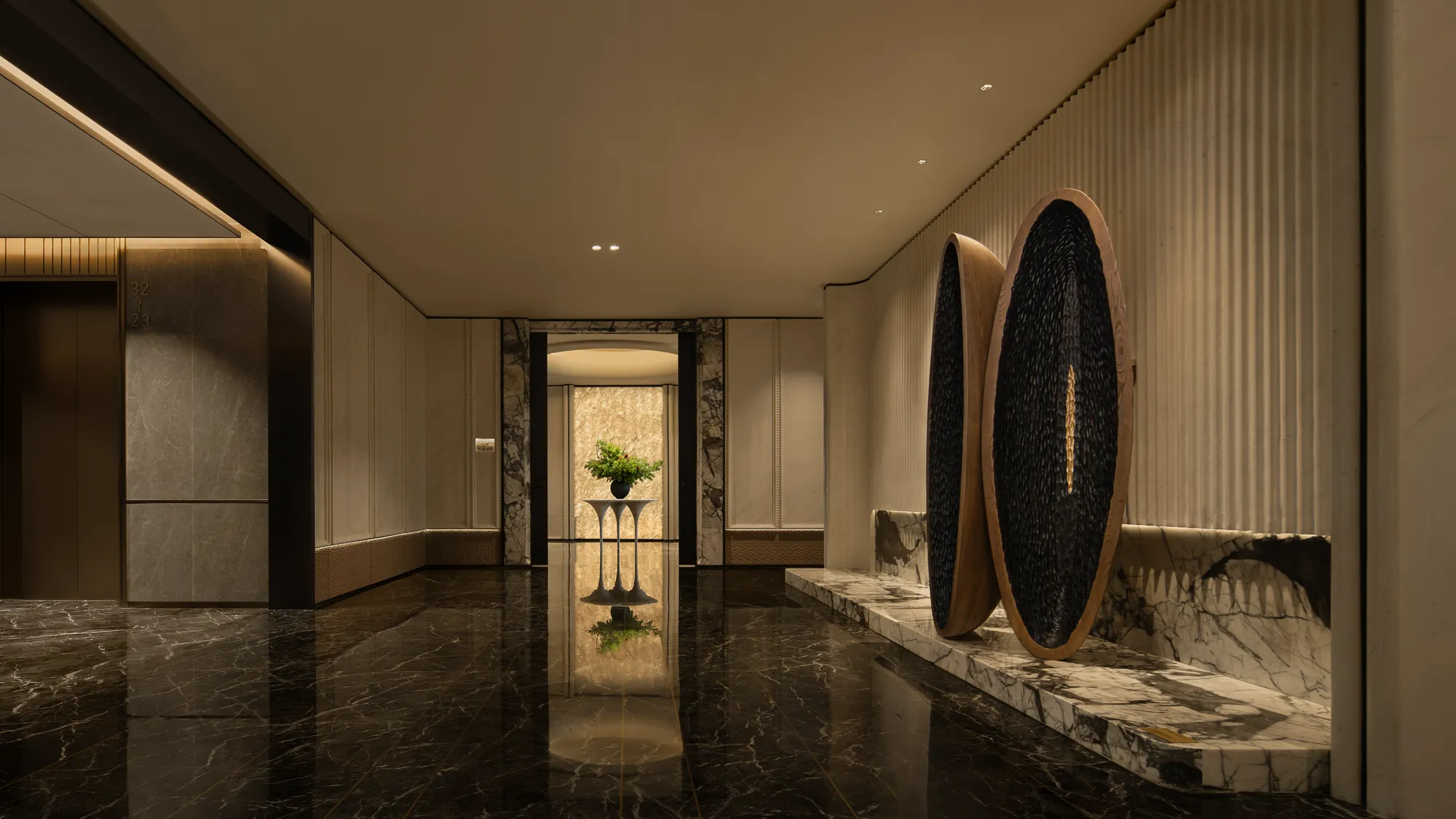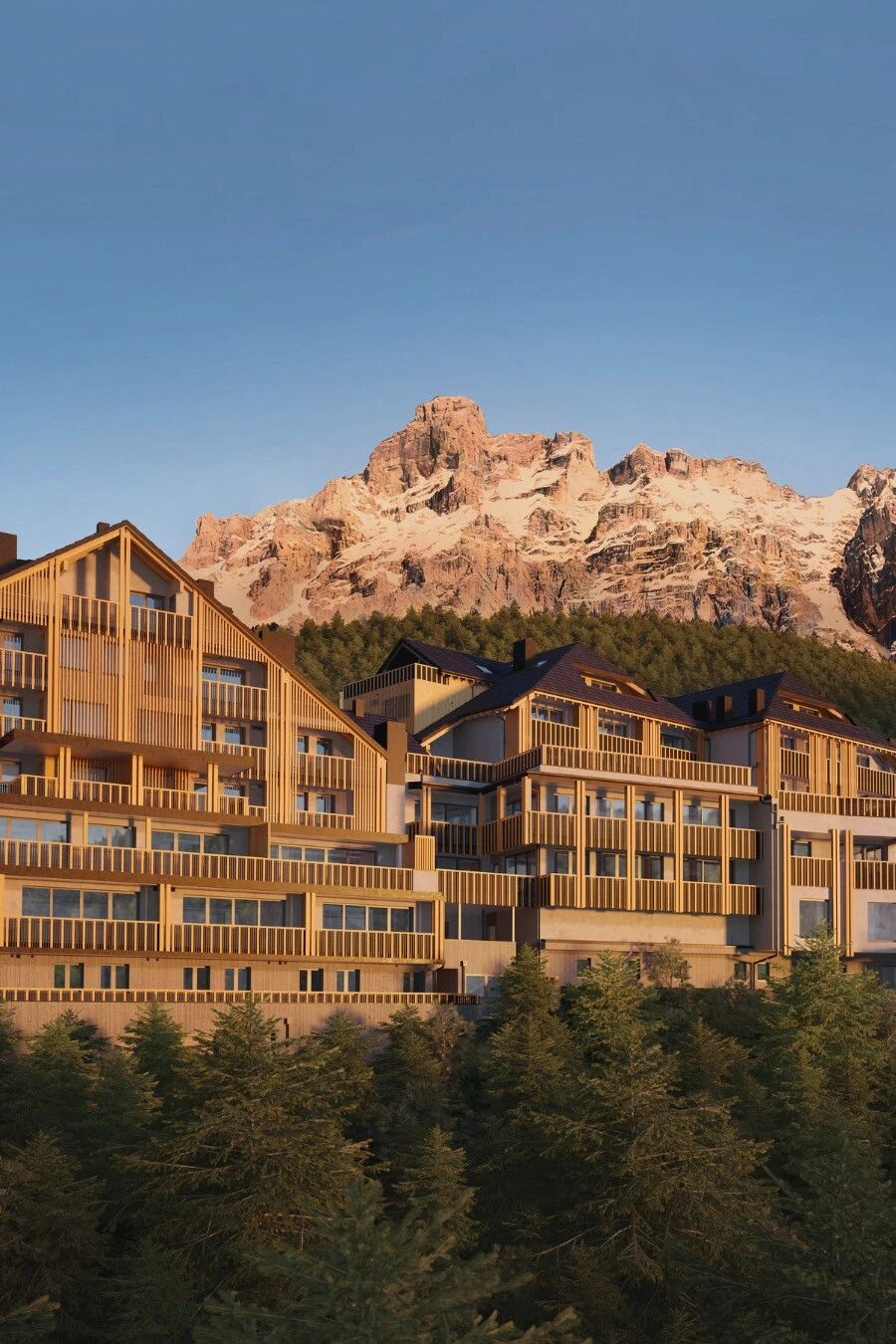Minimalist Urban Flat in Vilnius / InArch Studio
2019-01-03 15:00
Project: Minimalist Urban Flat Architects: InArch Studio Author: Indre Sunklodiene Location: Vilnius, Lithuania Area: 91 m2 Year 2017 Photography: Leonas Garbačauskas
项目:极简主义城市平面建筑师:InArch Studio作者:Indre Sunklodiene地点:立陶宛维尔纽斯地区:91平方米2017年摄影:Leonas Garbačauskas
Interior architect, Indre Sunklodiene of InArch Studio, has designed this minimalist urban flat for a young couple. The apartment has an area of 91 square meters and is situated in the center of Vilnius, Lithuania. The interior features bold, clear line solutions. Strong contrasts and interactions of materials. Minimalist spaces complete the artworks of large-scale paintings. The modern apartment is as original as it gets, with its concrete ceilings and black electrical elements, Its industrial design elements are cleverly complemented by a rich palette of materials and textures, for an overall welcoming effect.
室内建筑师InArch Studio的Indre Sunklodiene为一对年轻夫妇设计了这套极简的城市公寓。公寓面积91平方米,位于立陶宛维尔纽斯市中心。内部功能大胆,线条清晰的解决方案。材料的强烈对比和相互作用。极简主义空间完成了大型绘画的艺术作品。这套现代公寓原汁原味,它的混凝土天花板和黑色的电气元件,它的工业设计元素巧妙地辅之以丰富的材料和纹理的调色板,以获得总体的欢迎效果。
 举报
举报
别默默的看了,快登录帮我评论一下吧!:)
注册
登录
更多评论
相关文章
-

描边风设计中,最容易犯的8种问题分析
2018年走过了四分之一,LOGO设计趋势也清晰了LOGO设计
-

描边风设计中,最容易犯的8种问题分析
2018年走过了四分之一,LOGO设计趋势也清晰了LOGO设计
-

描边风设计中,最容易犯的8种问题分析
2018年走过了四分之一,LOGO设计趋势也清晰了LOGO设计




























































