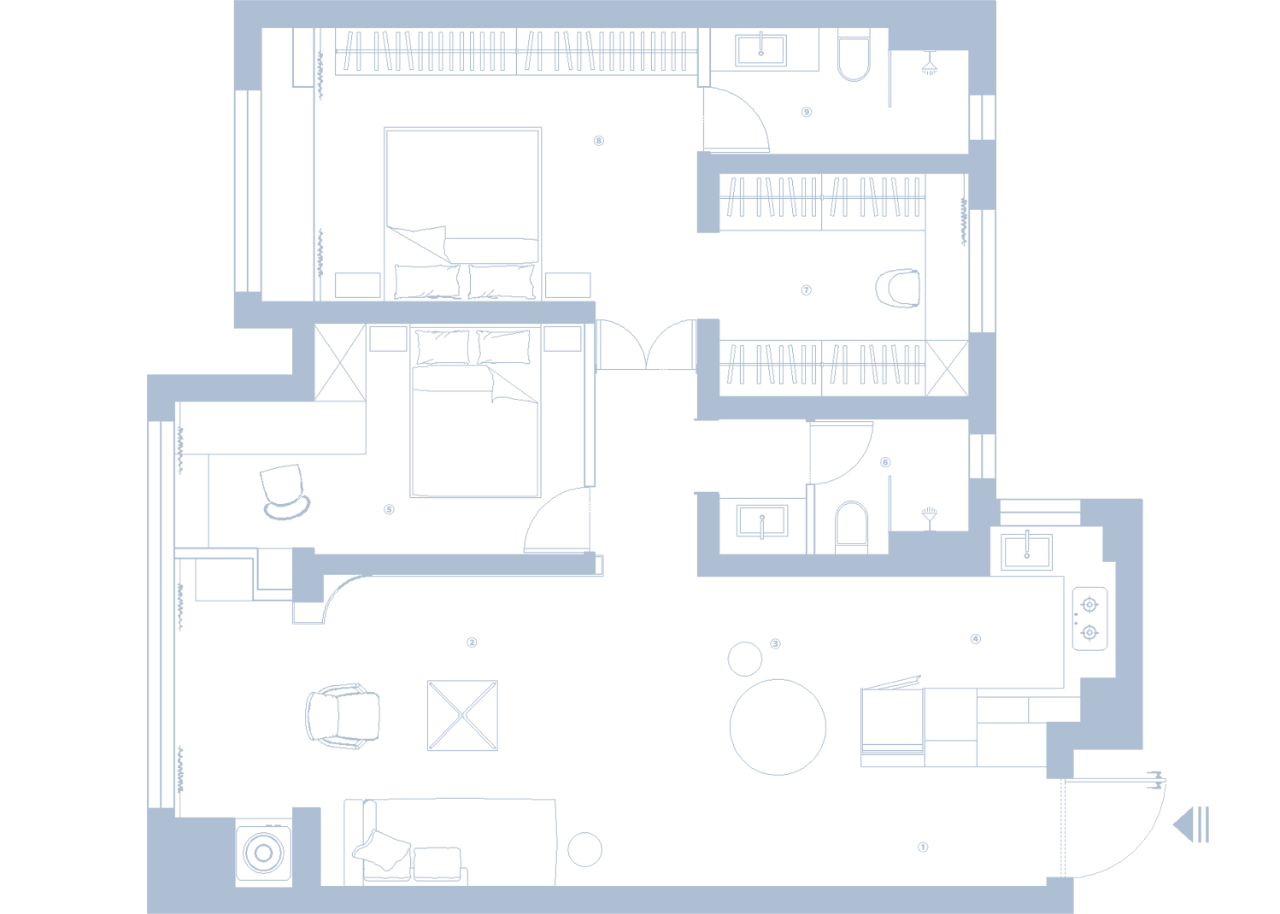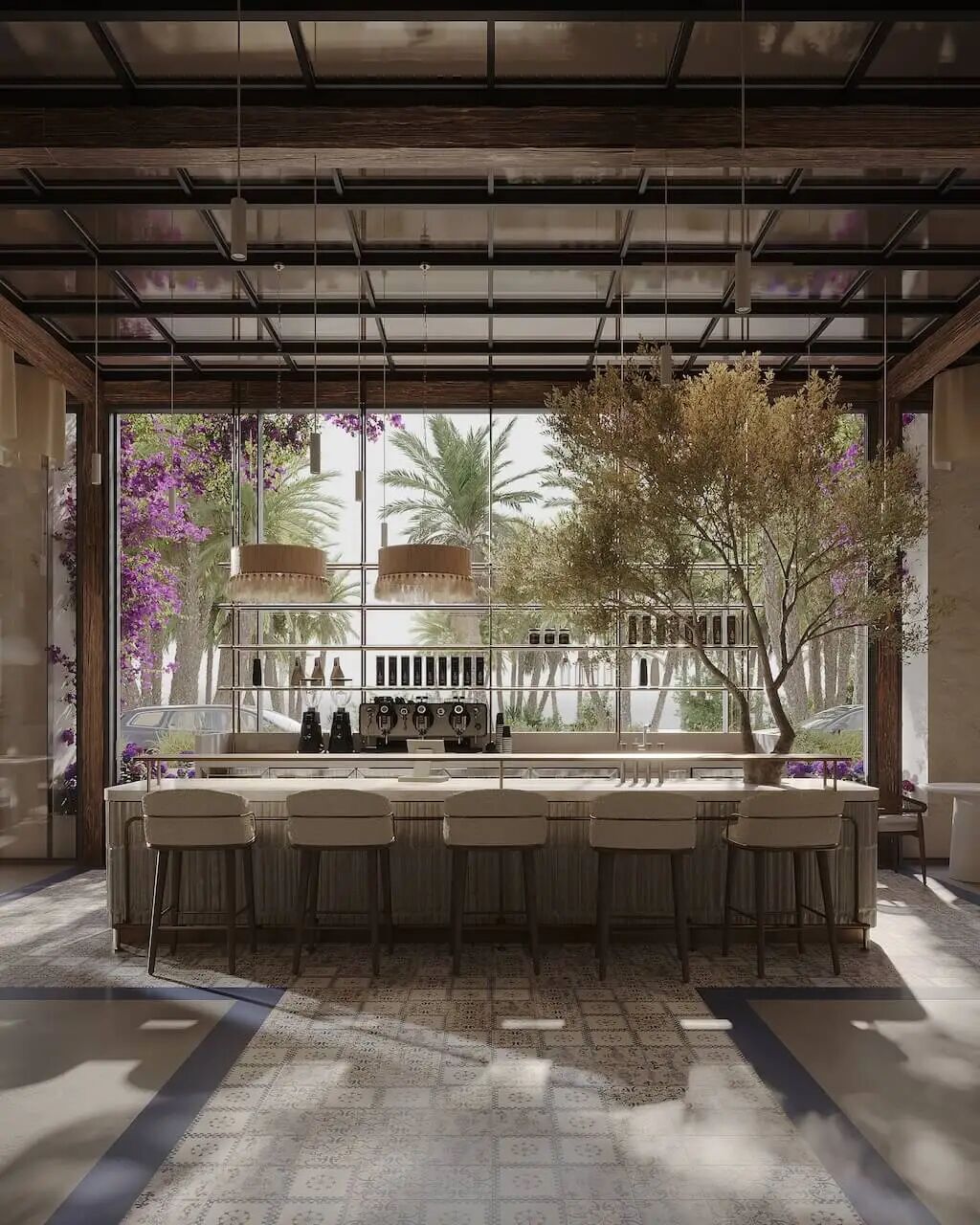Gafarim House: A Northern Monolith by Tiago do Vale Arquitectos
2019-01-07 20:01
Project: Gafarim House Architects: Tiago do Vale Arquitectos Project Team: Tiago do Vale, María Cainzos Osinde, with Maria João Araújo, Camile Martin, Eva Amor, Hugo Quintela, Joanna Jakimiuk, Esra Arslam Location: Ponte de Lima, Portugal Area: 2949 ft2 (274 m2) Engineering: Daengstudio L.da Construction: Casas do Lima, Limiavez L.da Construction Year: 2016-2018 Photography: João Morgado
项目:Gafarim House Architect:Tiago do Vale ArquArchtos项目小组:Tiago do Vale,María Cainzos Osinde,与Maria Jo o Araújo,Camile Martin,Eva Amor,Hugo QuIntela,Joanna Jakimiuk,Esra Arslam Locm:Ponte de利马,葡萄牙地区:2949平方英尺2(274平方米)工程:Daengstudio L.da Construction:Casas do利马,Limiavez L.da建筑年:2016-2018年
This is a project of tense duality between vernacular principles and a neoplastic understating of shape, place and landscape. In a naturally fragmented and disconnected context, the Gafarim House offers monolithic, opaque volumes to the street, citing the compact, parallelepipedic masses of northern Portuguese popular architecture and adjusting its scale to the surroundings.
这是一个时态二元的项目,在白话原则和肿瘤低估的形状,地点和景观。在一个自然支离破碎和互不相连的背景下,加法里姆屋为街道提供了整体的、不透明的书籍,引用了葡萄牙北部流行建筑的紧凑、平行的大群,并根据周围的环境调整其规模。
It appears with autonomy in its context -an independent object among independent objects- and, in its economy of shape and detailing, it distances itself from the post-rural decorativism that is the norm in today’s Portuguese countryside.
它在其上下文中的自主性--独立对象之间的一个独立的对象--并且在其形状和细节的经济中,它与在今天的葡萄牙农村中的规范的后农村的解码主义之间的距离。
This exterior formal economy is contrasted with a generous, high-ceilinged, expansive interior space that incorporates the remote landscape. The entrance is a long transitional moment and a space in itself.
这种外部正规经济与一个慷慨、高天花板、宽敞的室内空间形成了鲜明对比,它融合了偏远的景观。入口是一个漫长的过渡时刻,它本身就是一个空间。
Evolving from the exterior, covered arrival space to its interior extension, from shadow to light and from opaque to transparent, this progressive contrast is an important representation of the duplicities and contradictions that define the theme of the project.
从外部、覆盖的到达空间到内部延伸,从阴影到光,从不透明到透明,这种渐进式的对比是确定项目主题的重复和矛盾的重要体现。
After the compressed, conditioned entering movement the space expands to a double-height volume that houses the social program of the house, reuniting under a same roof kitchen, dining and living room, citing the domestic organization of this region’s vernacular homes.
经过压缩、有条件的进入运动后,空间将扩展到一个双高度的空间,该空间容纳了房子的社会计划,在同一屋顶厨房、餐厅和客厅下重新连接,引用了该地区的乡土住宅的国内组织。
This is a space of great transparence, relating through a generous glass wall with the plot and the wide Minho views.
这是一个巨大的透明空间,通过一个慷慨的玻璃墙与情节和广阔的米尼奥景观相联系。
In spite of its transparency, opening to the northeast allows for a controlled relationship with natural light. Bathing in the morning light reflected by the water mirror and backlit by the infiltrating afternoon sun descending from the mezzanine, the changing natural light animates the architecture throughout the day and throughout the year.
尽管有其透明度,但对东北的开放使其与自然光有一种受控的关系。沐浴在晨光中,晨光被水镜反射,阳光透过阳光从夹层下降,不断变化的自然光线在整个白天和整个一年中对建筑进行了批判。
Without any explicit separation, the private section of the house develops autonomously, with all bedrooms faced towards the southeast. A small interior patio serves both the master bedroom and the bathrooms. This patio is a device that allows the creation of a space that, though formally inside of the house, is symbolically apart.
没有任何明确的分离,房子的私人部分自动发展,所有卧室面向东南方向。一个小型的室内露台为主卧室和浴室提供服务。这个庭院是一个装置,允许创造一个空间,虽然正式在房子内,是象征性地分开。
Between vernacular and contemporary references, between blind volumes and open planes, the Gafarim House is a project about contradiction, opposition and provocation condensed in a simple, pragmatic structure.
“加法里姆屋”是在白话文与当代参考文献之间,在盲卷与开放平面之间的一项矛盾、对立和挑衅的工程,浓缩在一个简单、实用的结构中。
 举报
举报
别默默的看了,快登录帮我评论一下吧!:)
注册
登录
更多评论
相关文章
-

描边风设计中,最容易犯的8种问题分析
2018年走过了四分之一,LOGO设计趋势也清晰了LOGO设计
-

描边风设计中,最容易犯的8种问题分析
2018年走过了四分之一,LOGO设计趋势也清晰了LOGO设计
-

描边风设计中,最容易犯的8种问题分析
2018年走过了四分之一,LOGO设计趋势也清晰了LOGO设计














































