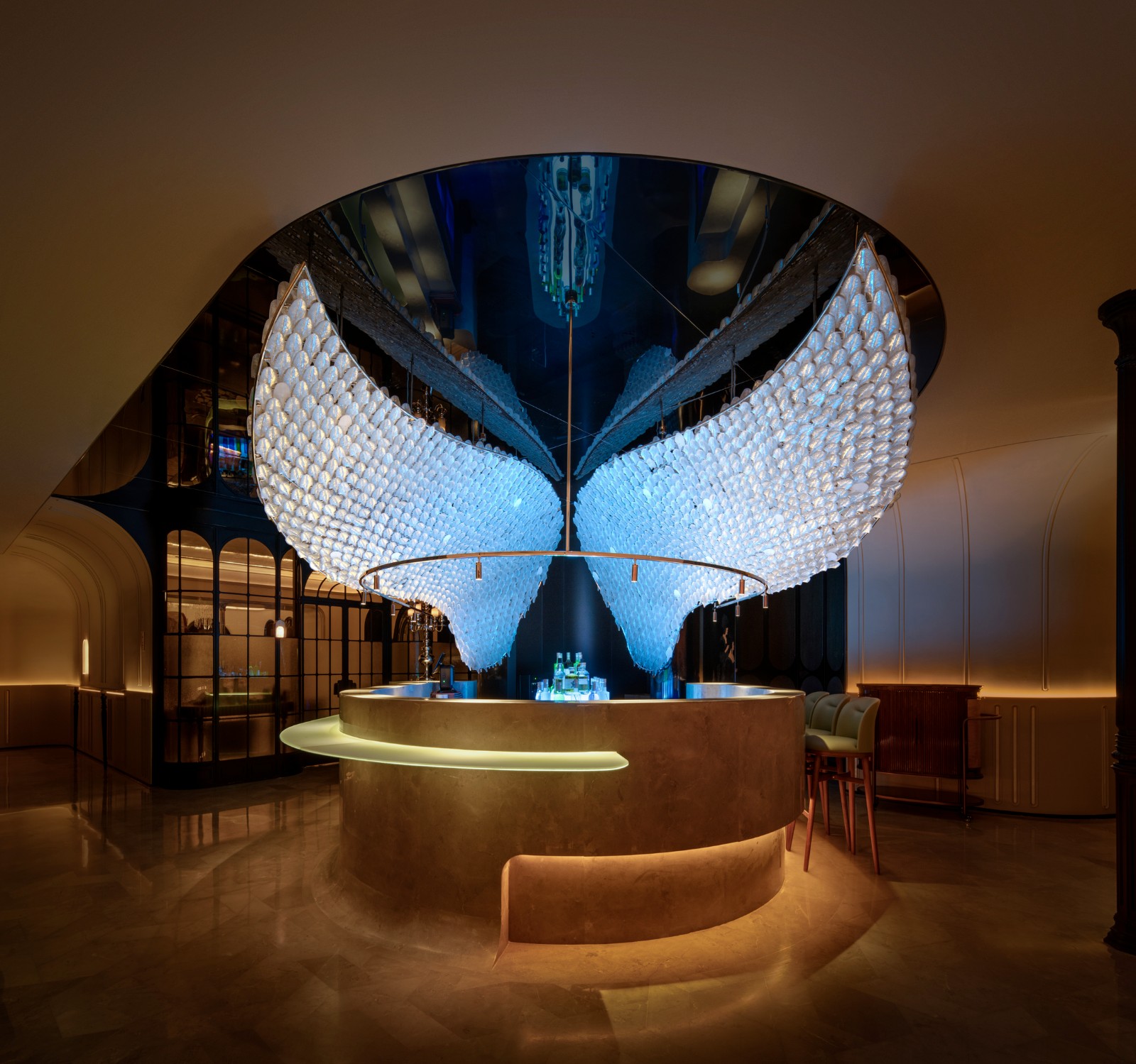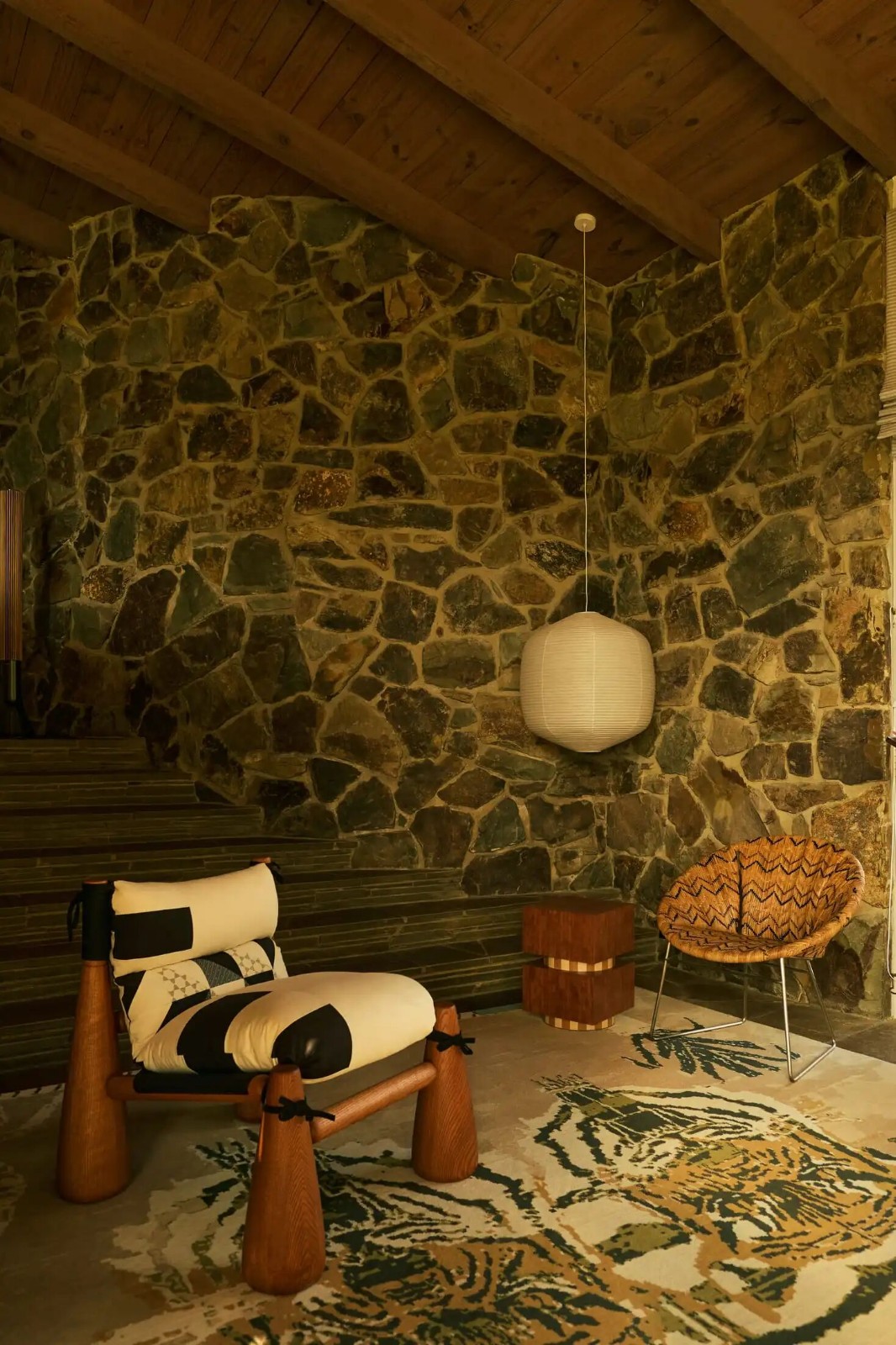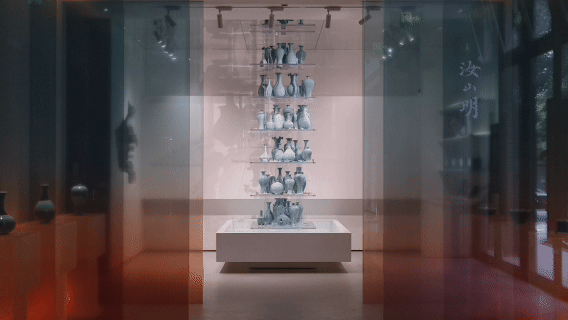Modern Chiado Apartment in Lisbon by Rar Studio
2019-01-14 15:05
Project: Modern Chiado Apartment Interior Design: Rar Studio Author: Rita Aguiar Rodrigues Team: Rita Aguiar Rodrigues, Francisco Costa, Mariana Simões Location: Lisbon, Portugal Area: 170.0 m2 Year 2017 Photography: Fernando Guerra | FG SG
This modern Chiado apartment is located in one of the blocks making up Terraços de Bragança: the set of buildings designed by Álvaro Siza Vieira in Lisbon’s Chiado district that completed construction in 2004.
这套现代化的Chiado公寓位于构成Terra os de Bragan a的街区之一:2004年竣工的lvaro Siza Vieira在里斯本Chiado区设计的一套建筑。
Working within the scope of a Siza Vieira project represents a difficultly desirable challenge. The inexorable weight of the inherent responsibility runs in parallel to a sense of pointlessness of intervening within a framework that requires no such work. We thus focused on the needs, desires and expectations of the client.
在Siza Vieira项目范围内开展工作是一个令人难以企及的挑战。与生俱来的责任的不可推卸的份量与在不需要进行这种工作的框架内进行干预的毫无意义的感觉是并行不悖的。因此,我们专注于客户的需求、愿望和期望。
The Chiado apartment area was to be maximised. To this end, we eliminated the technical cabinets and their ventilation infrastructures existing throughout the bathrooms, bedrooms, the corridor, the living room and the storage room, which were relocated behind the suspended ceiling. Furthermore the spatial structure was maintained while repositioning only the door accessing the living room and removing the wall that closed off the dining room.
Chiado公寓楼的面积将最大化。为此目的,我们消除了整个浴室、卧室、走廊、起居室和储藏室中现有的技术柜及其通风基础设施,这些设施被移至吊顶后。此外,还保持了空间结构,同时只对进入客厅的门进行重新定位,并拆除关闭餐厅的墙壁。
The dark wooden floor tiling, in narrow planks, was replaced by lighter, broader planks. The inner doors, at a substantially lower height than the Northern, Southern and Western window facades, were rescaled, retaining their breadth and raising their height to match that of the windows. Furthermore, within the scope of the purpose of this operation, the entire carpentry system underwent redesigning with higher skirting boards and thinner frames that also integrated new ventilation grids in both the skirting boards and fixed furniture. The objective here was to bring about a more luminous apartment while fostering a greater sensation of amplitude and, above all, of a more generous ceiling height.
黑色的木地板铺在窄木板上,取而代之的是更轻、更宽的木板。内门的高度远低于北部、南部和西部的窗户正面,重新定标,保持其宽度,并提高其高度与窗户的高度相匹配。此外,在这一行动的范围内,整个木工系统进行了重新设计,采用了更高的脚板和更薄的框架,并在壁板和固定家具中纳入了新的通风网。这里的目标是创造一个更明亮的公寓,同时培养更大的振幅感,最重要的是,一个更慷慨的天花板高度。
The built-in living room shelf-stand, where the room meets the corridor, was replaced by another: a delicate metallic structure, without any back panel, to separate the two areas while enabling a mutual visual relationship – privileging the apartment’s marvellous westward view – and the natural illumination of the corridor.
房间与走廊交汇处的起居室架子被另一个替代了:一个精致的金属结构,没有任何背板,可以将这两个区域分开,同时又能形成一种相互视觉联系-让这套公寓的西边景色变得很棒-以及走廊的自然照明。
The en suite and service bathrooms, as well as the kitchen and pantry, underwent structural alterations with the reorganisation of their layouts alongside new finishing materials. The carpentry solutions, tailored to meet the wishes of the client and the specific characteristics of their host spaces, the details to the stone fixtures, and the total reformulation of the lighting project all proved determinant to the intervention in these spaces.
套房和服务浴室,以及厨房和储藏室,都经历了结构上的改变,他们的布局与新的整理材料。为满足客户的愿望和其主人空间的具体特点而量身定制的木工解决方案、石制固定装置的细节以及照明项目的全面重新设计都被证明是干预这些空间的决定性因素。
The furnishing project followed the same principles as the architectural design project in striving for an ample and appropriately luminous ambience. As in the bathrooms, the floor tiling and stone patterns stand out as protagonists against the smooth and homogenous coloured surfaces – in colour block –, like the coloured blocks of Terraços de Bragança.
装修项目遵循与建筑设计项目相同的原则,力求营造一个充足而适当的发光环境。和浴室一样,地砖和石头图案与光滑而均匀的彩色表面-颜色块-如Terra os de Bragan a的彩色砌块相比,显得尤为突出。
 举报
举报
别默默的看了,快登录帮我评论一下吧!:)
注册
登录
更多评论
相关文章
-

描边风设计中,最容易犯的8种问题分析
2018年走过了四分之一,LOGO设计趋势也清晰了LOGO设计
-

描边风设计中,最容易犯的8种问题分析
2018年走过了四分之一,LOGO设计趋势也清晰了LOGO设计
-

描边风设计中,最容易犯的8种问题分析
2018年走过了四分之一,LOGO设计趋势也清晰了LOGO设计
























































