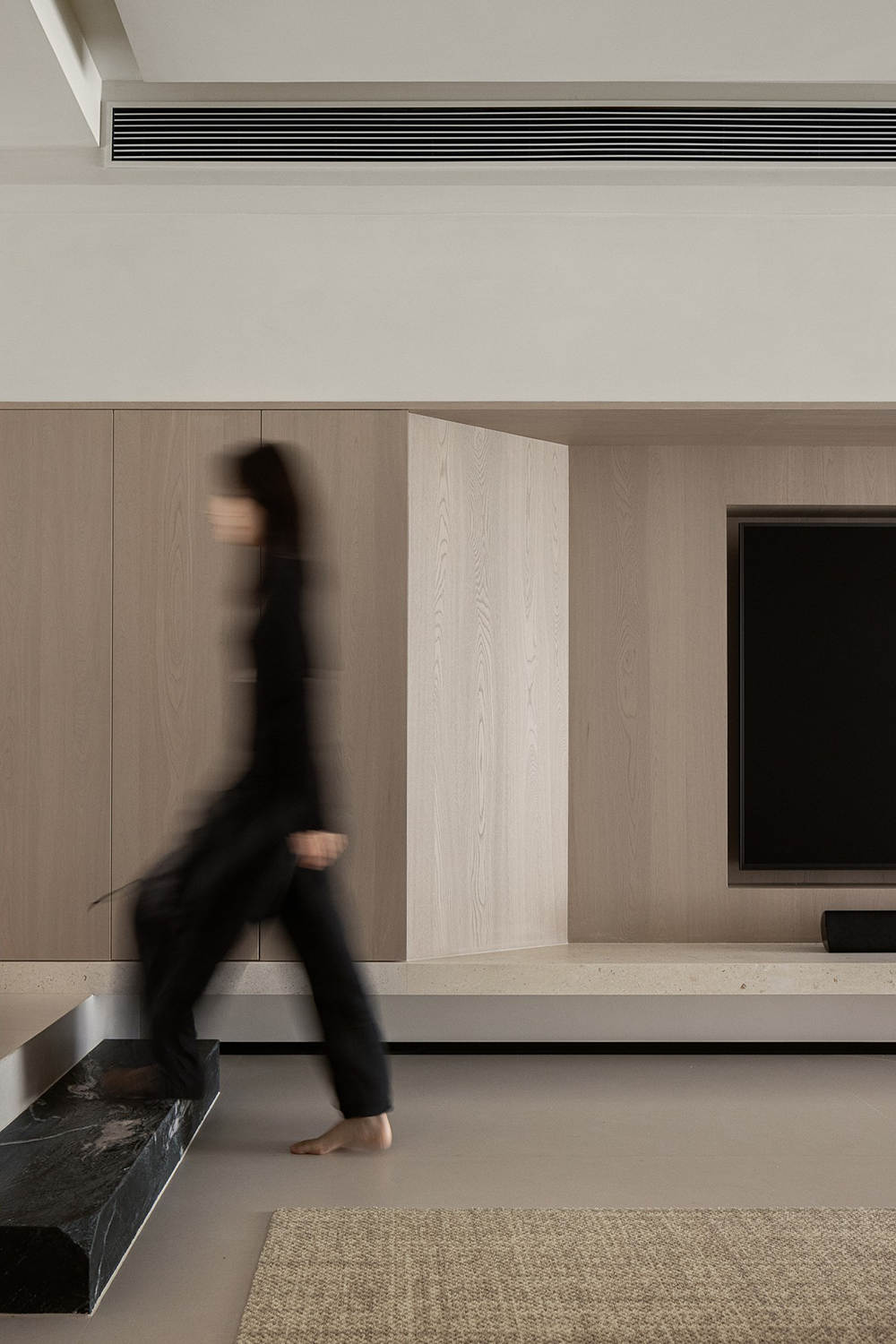Cecil Street House in South Melbourne / Chan Architecture
2019-01-14 09:15
Project: Cecil Street House Architects: Chan Architecture Location: Melbourne, Australia Project size: 224 m2 Site size: 136 m2 Building levels 3 Completion date 2018 Photography: Tatjana Plitt
项目:塞西尔街大厦建筑师:陈建筑地点:澳大利亚墨尔本项目规模:224平方米建筑面积:136平方米建筑第3层2018年竣工日期:Tatjana Plitt
The Cecil Street House project was a renovation and extension to a single fronted, double storey Victorian terrace house in South Melbourne. The existing house was long and narrow, and consisted of a series of dark, dilapidated rooms planned in a linear configuration. In addition, the site had numerous challenges, with limited access, 100-year-old two storey brick walls on both long boundaries and a site that sloped away to the rear.
CecilStreetHouse项目是墨尔本南部一栋单层、双层维多利亚式露台别墅的翻新和扩建。现有的房子是漫长而狭窄的,包括一系列黑暗的、破旧的房间,计划在一个线性的配置中。此外,该站点面临许多挑战,在漫长的边界和一个远离后部的站点上都有有限的访问权、100年旧的两层砖墙。
The brief was to create a striking, modern extension with light filled open spaces whilst reconstructing the period house at the front.
简短的是创造一个引人注目的,现代的延伸,光填充的空旷空间,同时重建在前面的周期房屋。
Chan Architecture started by locating all the wet areas – bathrooms and laundries in the centre of the house, with access to internal courtyards which also allowed light into the kitchen and bedrooms via a series of skylights and light shafts. This allowed the main living spaces to open up to the rear, allowing light and natural ventilation through the house.
禅宗建筑一开始就把所有潮湿的地方-浴室和洗衣房-都设在房子中央,里面的庭院也让光线通过一系列的天窗和灯轴进入厨房和卧室。这使得主要的居住空间向后开放,允许光线和自然通风通过房子。
The client also wanted to create a house that had its’ own identity and personality which viewed from the rear courtyard. So we custom-designed a laser-cut metal screening device at the rear that makes reference to the period iron lacework at the front of the house. So whilst it is made of metal and has a lace-like appearance, it also appears very light and provides varying levels of transparency. It also provides privacy to the upstairs bedrooms and creates interesting shadows through the day.
客户还想创建一座有自己身份和个性的房子,从后庭院看。因此,我们在后部设计了激光切割金属筛装置,可参考房子前部的铁带。因此,虽然它是由金属制成的,并且具有类似花边的外观,但它也看起来很轻,并且提供了不同级别的透明度。它还为楼上的卧室提供了隐私,并在一天中创造出有趣的阴影。
Internally, the open stairs connect the three levels up to a large roof deck, which provides additional open space for the clients to enjoy. It also provides a thermal chimney effect to minimise the need for mechanical cooling.
在内部,开放的楼梯连接三层到一个大屋顶甲板,这提供了额外的开放空间,让客户享受。它还提供了热烟囱效应,以尽量减少对机械冷却的需要。
 举报
举报
别默默的看了,快登录帮我评论一下吧!:)
注册
登录
更多评论
相关文章
-

描边风设计中,最容易犯的8种问题分析
2018年走过了四分之一,LOGO设计趋势也清晰了LOGO设计
-

描边风设计中,最容易犯的8种问题分析
2018年走过了四分之一,LOGO设计趋势也清晰了LOGO设计
-

描边风设计中,最容易犯的8种问题分析
2018年走过了四分之一,LOGO设计趋势也清晰了LOGO设计
















































