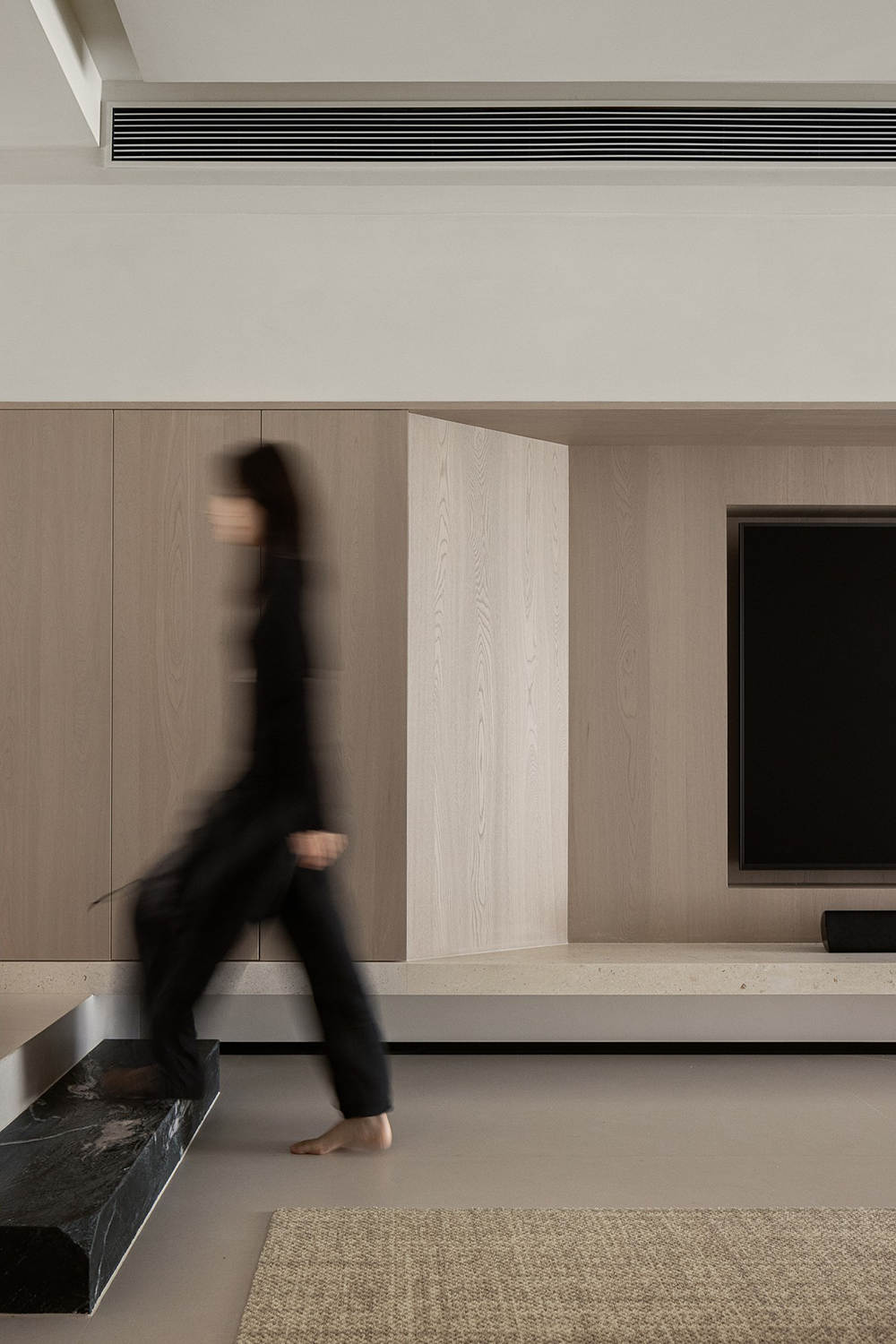Flying Point House in New York / Steven Harris Architects
2019-01-11 21:49
Project: Flying Point House Architects: Steven Harris Architects Interior Design: Rees Roberts Partners Location: Water Mill, New York Area: 3,592 sq. ft. (333.70 m²) Year 2014 Photography: Scott Frances/Otto
项目:飞点屋建筑师:史蒂文哈里斯建筑师室内设计:Rees Roberts合作伙伴位置:纽约水厂地区:3592平方米。英国“金融时报”。2014年摄影:斯科特·弗朗西斯/奥托
Flying Point House is a beach house designed by Steven Harris Architects and Rees Roberts Partners in Flying Point, NY.
飞点楼是由史蒂文哈里斯建筑师和里斯罗伯茨合作伙伴在飞点,纽约。
A spectacular glass box floating atop the oceanfront dunes in the Hamptons, this ultra-modern luxury residence is uniquely constructed with beautifully formed concrete boxes set on top of two piers. One pier of this architectural marvel is faceted, tapering to its smallest possible footprint. The other, partially embedded in the natural fall of a sand dune, is large enough to contain the garage.
在汉普顿的海滨沙丘上漂浮着一个壮观的玻璃盒子,这座超现代的豪华住宅是独一无二的,在两个桥墩的顶部有形状优美的混凝土盒子。这个建筑奇迹的一个桥墩是多面的,逐渐缩小到它最小的足迹。另一个,部分嵌入沙丘的自然瀑布,大到足以容纳车库。
Created as a stunning 4 bedroom, modern stone edifice with unobstructed vista views looking out across both the Atlantic Ocean and Mecox Bay, the structure is simplistic in itself and practically monastic. Walls of glass, some of which recede hydraulically into the floors bringing the outside in, afford views of both the sunrise to the south over the ocean as well as the sunset to the north over the bay.
作为一个令人惊叹的4卧室,现代的石头大厦与无障碍的景观可以俯瞰大西洋和麦考克斯湾,其结构本身是简单化的,实际上是修道院。玻璃墙,其中一些液压后退到地面,使外面,既可以看到日出向南的海洋,以及日落在北面的海湾。
The beautifully realized kitchen anchors an open floor plan that includes living room with fireplace, media room and dining area all looking out to a vast liquid backdrop. The master wing to the east features sleeping chamber with fireplace, sumptuous master bath and ample built in closets. Two bedrooms with bath ensuites plus a separate guest wing on the west, that closes off to the rest of the house, are wonderfully spaced to afford privacy.
漂亮的厨房固定着一个开放的平面图,其中包括带有壁炉的客厅、媒体室和餐饮区,它们都在广阔的液体背景下。东侧的主翼有带有壁炉的睡室、豪华的主浴室和充足的壁橱。两居室,带浴室,西侧有一个独立的客人机翼,靠近房子的其余部分,它们的空间非常大,可以提供隐私。
State of the art systems include geothermal HVAC system, automatic shades, Lutron lighting and a Savant automation system which can be set up to monitor and control the house from anywhere. A garage below can accommodate two vehicles. Outside the 50′ infinity edge pool is serviced by a unique 600 sq. ft. pool house with fireplace, cabana kitchen and a grotto below offering aquarium-like views into the pool. This home truly redefines your time at the beach.
目前最先进的系统包括地热暖通空调系统、自动遮阳系统、卢特恩照明系统和萨凡特自动化系统,这些系统可以从任何地方监测和控制房屋。下面的车库可以容纳两辆车。在50‘无限边缘游泳池外,有一个独特的600平方英尺。英国“金融时报”。泳池房配有壁炉、卡巴纳厨房和下面的石窟,提供水族馆式的观景。这个家真的重新定义了你在海滩的时间。
 举报
举报
别默默的看了,快登录帮我评论一下吧!:)
注册
登录
更多评论
相关文章
-

描边风设计中,最容易犯的8种问题分析
2018年走过了四分之一,LOGO设计趋势也清晰了LOGO设计
-

描边风设计中,最容易犯的8种问题分析
2018年走过了四分之一,LOGO设计趋势也清晰了LOGO设计
-

描边风设计中,最容易犯的8种问题分析
2018年走过了四分之一,LOGO设计趋势也清晰了LOGO设计


























































