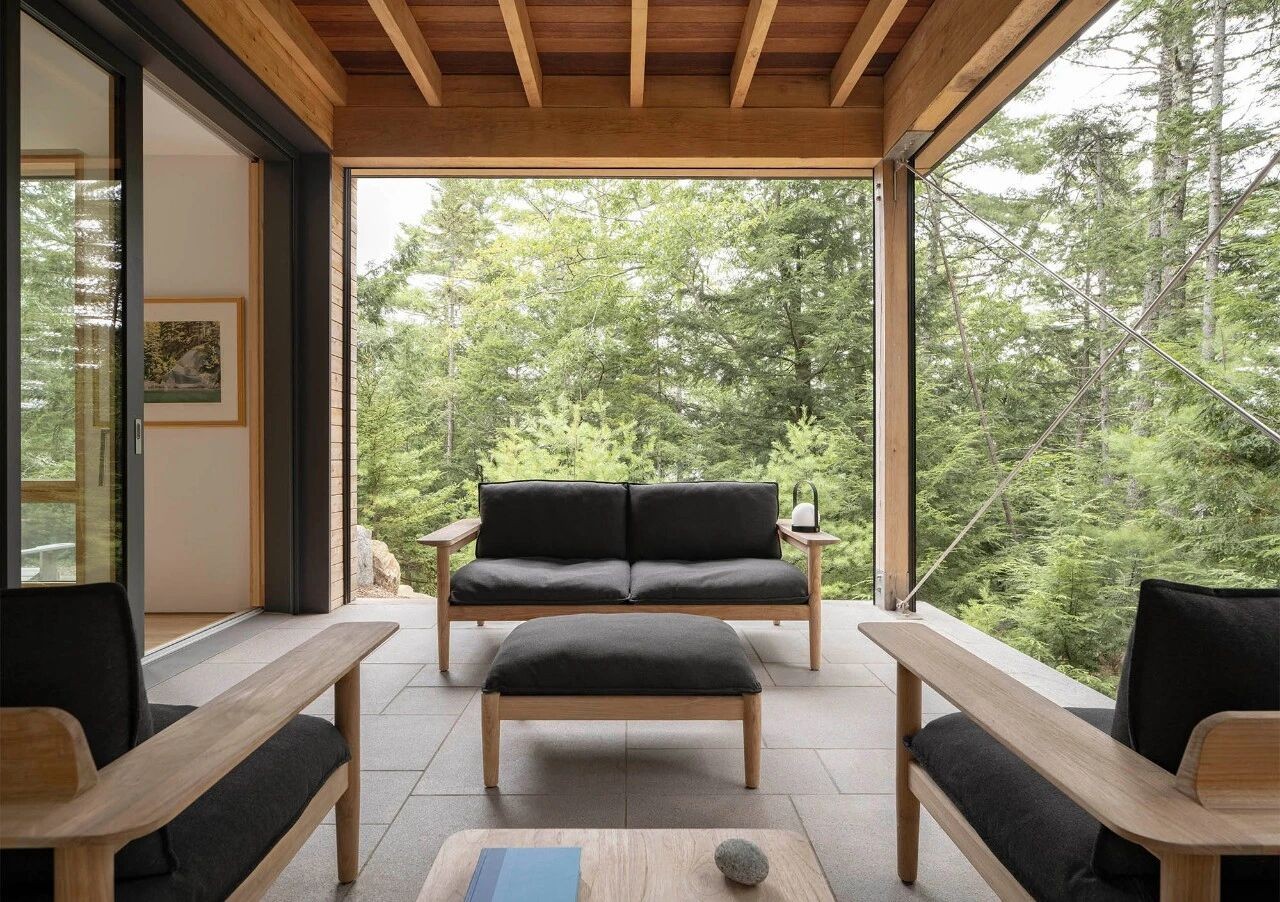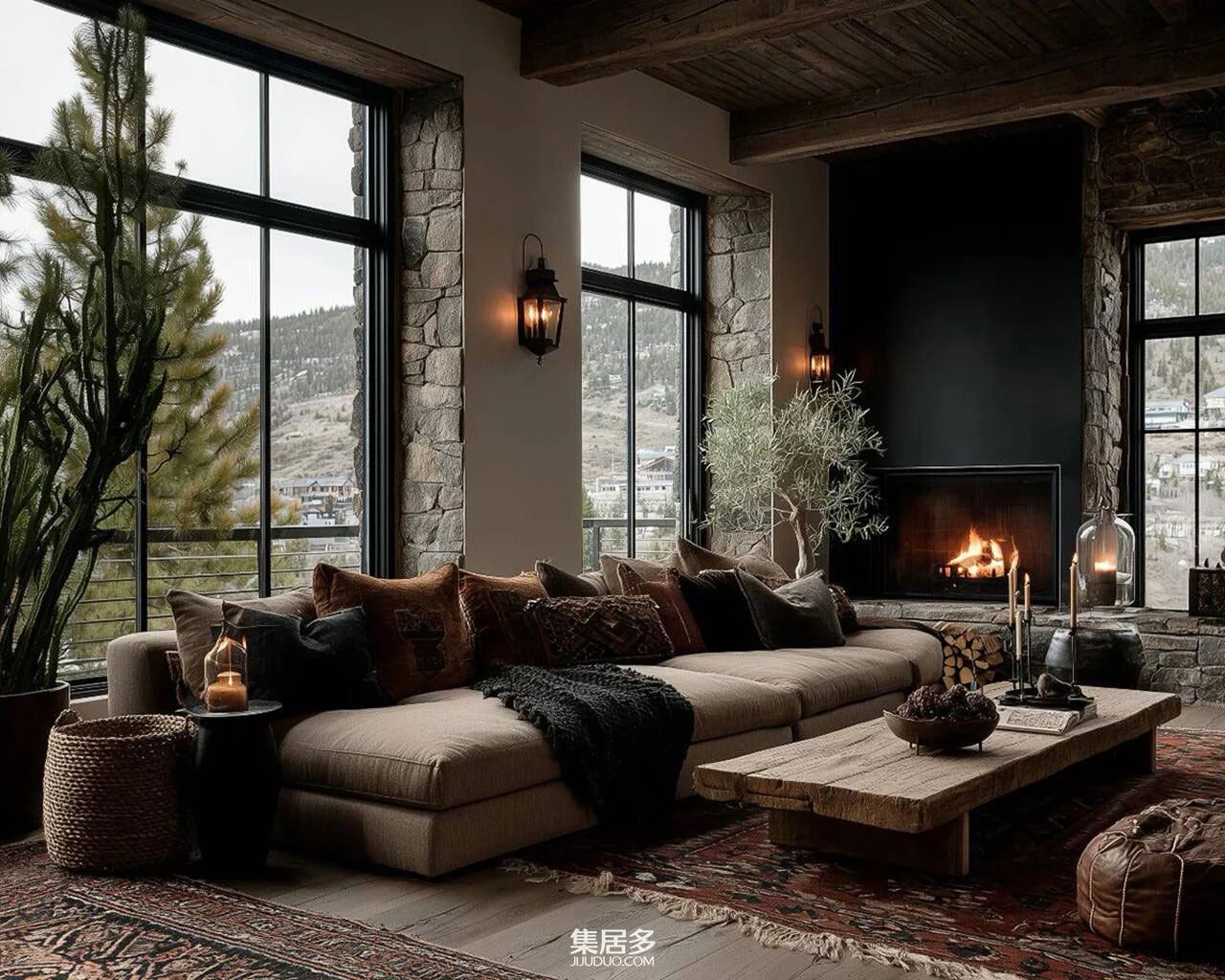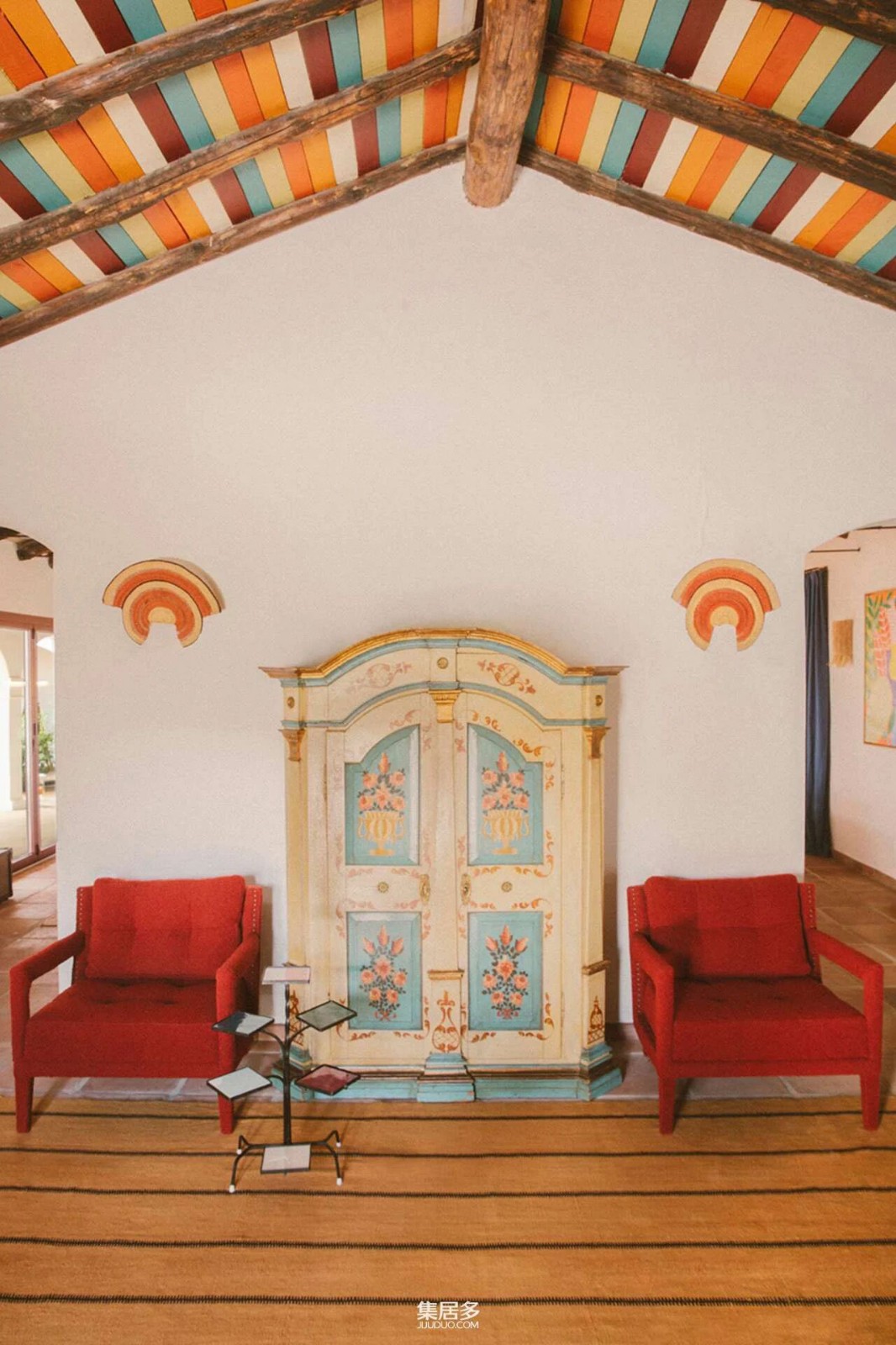Armadale Penthouse: Delightful Home Extension by Pleysier Perkins
2019-01-12 15:06
Project: Armadale Penthouse Architects: Pleysier Perkins Architects Builder: Mark Will Location: Armadale, Victoria, Australia Year 2018 Photography: Michael Kai
项目:陆军阁楼建筑师:Pleysier Perkins Architect Builder:Mark Will Location:Armadale,Victoria,2018
Armadale Penthouse was recently completed by Pleysier Perkins Architects for a young family with three children.
Armale顶层公寓最近由PleysierPerkins建筑师为一个有三个孩子的年轻家庭完成。
Text by Pleysier Perkins: What sits now as a beautiful and calm retreat over the rooftops of Armadale – lovingly dubbed ‘the Eagle’s Nest’ by the client – is in fact the result of an adventurous and complicated journey to add a penthouse upon a design intervention done by Pleysier Perkins back in 2006 to a quirky old double storey warehouse. The client came back a few years on and wanted to add a hide-out for the parents on top and give the kids more space dedicating them the whole mid-level. After battling for council approval and finally finding a builder who was up for the challenge, the extension was added and it was all worth the effort.
PleysierPerkins的文本:现在坐在Armale屋顶上的一个美丽而平静的撤退--被客户称为“鹰的巢”实际上是一个冒险和复杂的旅程的结果,在2006年由PleysierPerkins完成的设计干预中添加了一个阁楼,这是个古怪的旧双层仓库。客户端几年来就回来了,想给孩子们增加一个隐藏的机会,给孩子们更多的空间,让他们把他们的整个中级。在经过安理会批准后,终于找到了一个勇敢面对挑战的建设者,增加了这一扩大,这一切都值得我们的努力。
A sculptural spiral staircase with a spectacular circular skylight leads into what feels like a detached world of light and views. Glimpses of roof tops, trees and the city are present from every room, whilst maintaining a sense of privacy. A simple palette of timber, natural stone and soft whites and greys creates a warm and relaxed environment to the penthouse addition and cleverly designed and beautifully crafted joinery accommodates all the intended uses (reading, sleeping, working) whilst creating an abundance of storage space and hiding services.
一个雕塑的螺旋式楼梯,带有壮观的圆形天窗,通向一个独立的光与景的世界。从每个房间都能看到屋顶、树木和城市,同时保持一种隐私感。一个简单的木材调色板,天然的石头和柔软的白色和灰色创造了一个温暖和放松的环境,以阁楼的附加和巧妙的设计和精美的细木工适应所有的预期用途(阅读,睡觉,工作),同时创造丰富的存储空间和隐藏服务。
Externally the sharp and pristine black penthouse addition, intentionally clad in stark contrast to its rough cousin, sits atop the existing cement rendered warehouse building. Internally it was crucial to preserve the ‘old’ renovation’s gallery feel, so existing slot skylights and double height voids were maintained and additional structure sensitively inserted. Only a fresh lick of paint and a lighter varnish to the timber floorboards brought the ‘old part’ from more than 12 years ago up to standard with the new (thanks to our signature approach to keep interiors simple and timeless).
在外部,锐利而原始的黑色顶层公寓,故意与其粗糙的表亲形成鲜明对比,坐落在现有的水泥制成的仓库建筑之上。在内部,这是至关重要的保持‘旧’翻新的画廊的感觉,所以现有的插槽天窗和双高度的空隙被维护和额外的结构敏感地插入。只有一抹新的油漆和更轻的漆到木材地板上,使“旧部分”从12年前的标准与新的(感谢我们的标志性做法,以保持内部简洁和永恒)。
 举报
举报
别默默的看了,快登录帮我评论一下吧!:)
注册
登录
更多评论
相关文章
-

描边风设计中,最容易犯的8种问题分析
2018年走过了四分之一,LOGO设计趋势也清晰了LOGO设计
-

描边风设计中,最容易犯的8种问题分析
2018年走过了四分之一,LOGO设计趋势也清晰了LOGO设计
-

描边风设计中,最容易犯的8种问题分析
2018年走过了四分之一,LOGO设计趋势也清晰了LOGO设计




















































