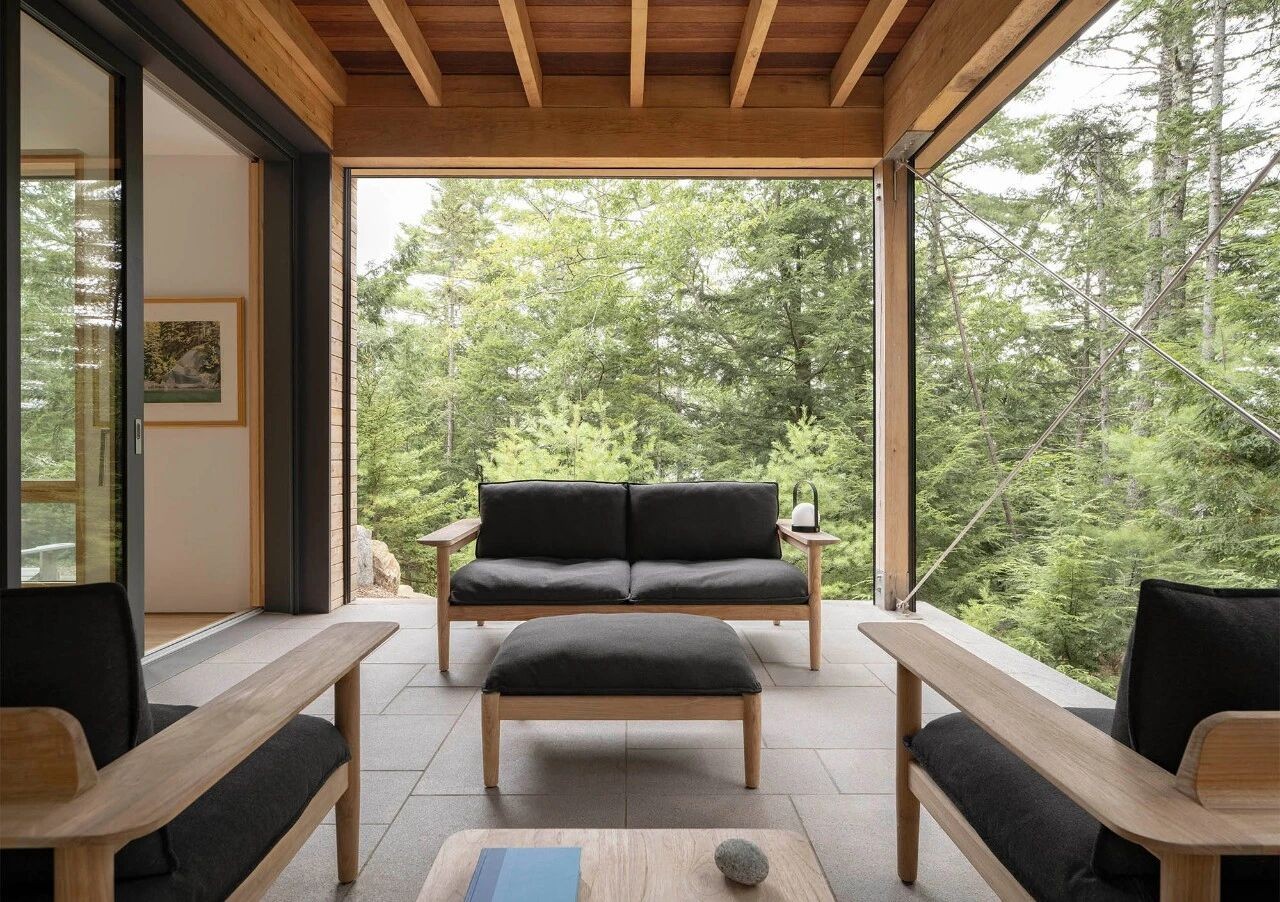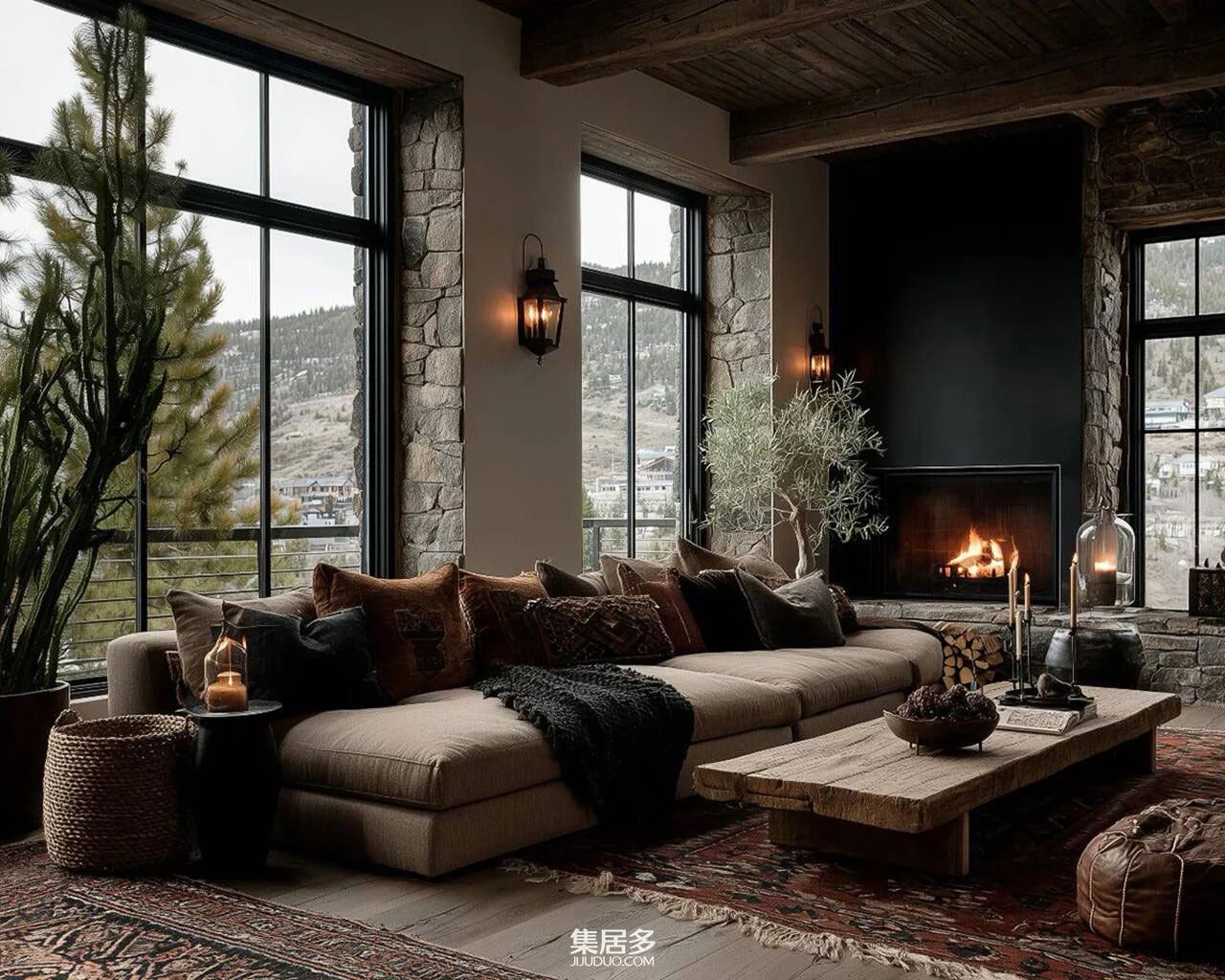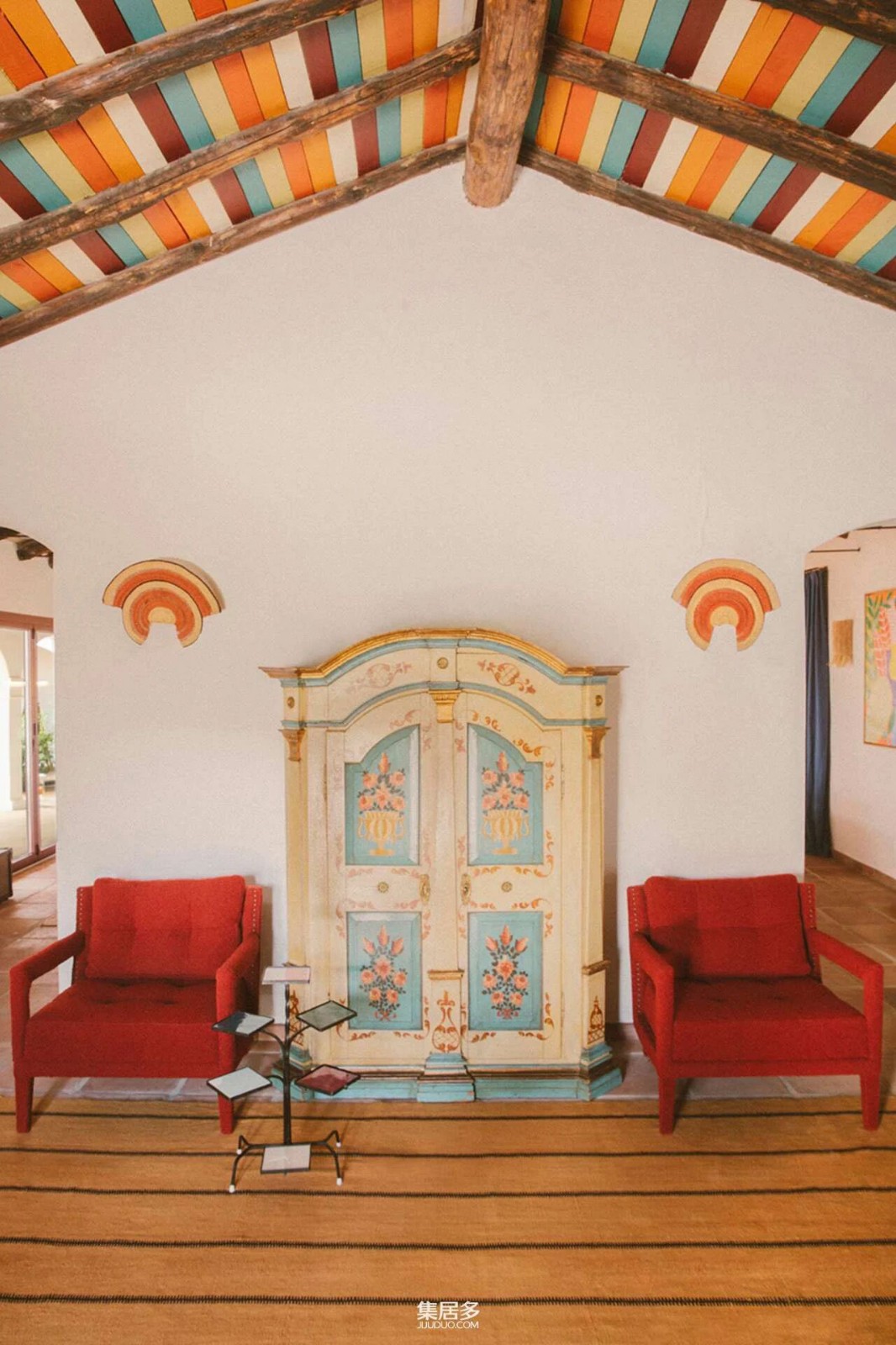Personal Retreat in the San Juan Islands: Hillside Sanctuary
2019-01-15 14:37
Project: Personal Retreat Architects: Hoedemaker Pfeiffer Design Team: Steve Hoedemaker, Tim Pfeiffer, Todd Beyerlein Location: San Juan Islands, Washington Project Area: 4,463 SF Project Year: 2017 Photographer: Kevin Scott
项目:个人退房建筑师:霍德梅克·费弗设计团队:史蒂夫·霍德梅克,蒂姆·费弗,托德·贝耶林地点:圣胡安群岛,华盛顿项目区:4,463 SF项目年:2017年摄影师:凯文·斯科特
The owner of this property came to Hoedemaker Pfeiffer looking for a personal retreat inspired by a treasured stone and wood home lost to fire decades earlier in the hills of Appalachia. The design firm’s task was not to recreate it but rather to give its spirit new form in the Pacific Northwest. Taking inspiration from its remote site in the San Juan Islands, the design team conceived of the project as a series of simple stone volumes growing naturally from their rocky surroundings. From that concept emerged a main house and a guest house, each responding to its own unique location on the site. Together they provide friends and family comfortable accommodation while offering a sanctuary for the owner at the main home.
这处房产的主人来到霍德梅克·普菲弗,寻找一处私人住所,灵感来源于几十年前在阿巴拉契亚山区失火的一座珍贵的石头和木屋。设计公司的任务不是重建它,而是在太平洋西北地区赋予它新的精神形式。从位于圣胡安群岛的偏远地区汲取灵感,设计团队把这个项目设想成一系列简单的石料卷,自然地从他们的岩石环境中生长出来。从这一概念中产生了一个主楼和一个招待所,每个房间都对自己在网站上的独特位置作出了反应。他们一起为朋友和家人提供舒适的住所,同时在主家为主人提供避难所。
Taking full advantage of sweeping views of Puget Sound, the main home is sited on a small plateau high on top of a steeply-sloping hillside. The view opportunity on one side and the road on the other suggested a stone plinth and stone wall to form the base and rear of the house. A pair of thick stone walls with fireplaces rising together within the home’s interior enhance the concept, separating the main level into public and private realms and flanking a central stone staircase.
充分利用普吉特湾的清澈景色,主住宅坐落在陡峭的山坡之上的一个小高原上。一边的视野和另一边的道路表明,石板和石墙构成了房子的底座和后部。一对厚厚的石墙与壁炉一起上升在家里的内部加强了概念,将主要层次分为公共和私人领域和两侧的中央石头楼梯。
A light-filled wood structure perches atop the low stone base, creating a nuanced sense of enclosure. A simple shed roof covering the pavilion tips low in front to protect from the southern summer sun while offering prime real estate to a photovoltaic array above. Winter light in turn penetrates deep into the main living spaces through a wall of glass running continuously across the building’s south elevation.
一个轻盈的木结构栖息在低矮的石基之上,创造了一种微妙的围护感。一个简单的棚屋屋顶覆盖在展馆的前面低倾斜,以保护免受南方夏季阳光,同时提供优质房地产的光伏阵列以上。冬天的光线反过来又透过一堵玻璃墙深入到主要的居住空间,持续地穿过建筑物的南立面。
Behind the wood pavilion and within the stone wall at the rear of the building are more utilitarian spaces. Protected by a smaller shed roof pitched in the opposite direction, the relative height difference between the wood pavilion and these secondary program elements allows consistent north light to flood into the primary living spaces via a series of clerestory windows, which also allow the release of warm air high on the leeward side of the structure.
在木亭后面和石墙内的建筑后面是更实用的空间。在向相反方向倾斜的较小的棚屋屋顶的保护下,木亭与这些次级程序元素之间的相对高度差异允许一致的北光通过一系列的牧师窗口涌入主要的居住空间,这也使结构背风侧的暖空气得以释放。
The site for the guest house, while beautiful, came with significant challenges. The concept for the guest house begins with a stone tower set near the center of the small circular parcel. Rising high above steeply-sloping grade, it acts as a three-dimensional datum. Feature program elements puncture each of the tower’s walls to unique effect. The stair, comprised of a concrete base below large casement windows, emerges from the stone. It incorporates a wood screen around its perimeter to balance natural light with privacy. The main entry occurs at the high side of the property. It offers ease of access to the project’s public spaces through a simple, full-height opening cut into the stone volume’s north elevation. A steel canopy gives it distinction, extending from interior to exterior. Once inside the view deck opposite the entry provides a very different experience. Extending the great room while cantilevering far above grade, it affords a view of Puget Sound that is as thrilling as it is beautiful.
招待所的场地虽然美丽,但也带来了巨大的挑战。客房的概念从一个石塔开始,靠近小圆形包裹的中心。高耸于陡坡坡度之上,是一个三维基准面.特色节目元素刺穿每一个塔的墙壁,以独特的效果。楼梯由大门窗下的混凝土基座组成,从石头上露出来。它的周边有一个木屏风,以平衡自然光和隐私。主条目发生在属性的高端。它提供了方便进入项目的公共空间,通过一个简单的,全高度的开放切割石头卷的北海拔。钢檐给它区别,从内部延伸到外部。一旦进入对面的观景甲板,入口就提供了一种非常不同的体验。延伸的伟大的房间,而悬臂远远高于等级,它提供了普吉特声音的看法,这是一样令人兴奋,因为它是美丽的。
The dining room, another element extending from the stone tower, was conceived as a three-sided glass object floating in a forest of trees. It presented multiple technical challenges. Two steel beams carry its entire weight and extend deep into the interior floor system to allow the room to cantilever. Floor-to-ceiling glass wraps the exterior with minimal interruption. Perhaps most challenging of all, though, was the need to preserve nearby trees. Without the trees the room’s purpose would be defeated. With that in mind the design team developed custom retaining walls capable of avoiding critical root zones, preserving trees located a few feet from the dining room envelope.
餐厅是从石塔上延伸出来的另一个元素,它被设想成一个漂浮在树木林中的三面玻璃物体。它提出了多种技术挑战。两个钢梁承载了整个重量,并延伸到内部地板系统,使房间悬臂。从地板到天花板的玻璃以最小的干扰包裹外部。然而,最具挑战性的或许是需要保护附近的树木。没有树,这个房间的目的就会落空。考虑到这一点,设计团队开发了能够避免关键根部区域的自定义挡土墙,保护离餐厅信封几英尺的树木。
The lower level of the home plays host to its more private spaces. Two small bedrooms, a single shared bath, and modest utility spaces are all contained within the perimeter of the stone datum. At the exterior a concrete patio offers protected outdoor space below the dining room floating above. It provides a secondary entry as well as its own distinct view experience.
较低层次的家庭发挥主人的更多的私人空间。两间小卧室,一个共用浴室,和适度的公用空间都包含在石头基准面的周长内。在外面,一个混凝土露台提供保护的室外空间,在餐厅下面漂浮在上面。它提供了一个次要条目以及它自己独特的视图体验。
Taken together the buildings of this personal retreat provide two related but distinct ways of appreciating the beauty of this site.
把这个私人后退的建筑合在一起,提供了两种相关但独特的方式来欣赏这个网站的美丽。
 举报
举报
别默默的看了,快登录帮我评论一下吧!:)
注册
登录
更多评论
相关文章
-

描边风设计中,最容易犯的8种问题分析
2018年走过了四分之一,LOGO设计趋势也清晰了LOGO设计
-

描边风设计中,最容易犯的8种问题分析
2018年走过了四分之一,LOGO设计趋势也清晰了LOGO设计
-

描边风设计中,最容易犯的8种问题分析
2018年走过了四分之一,LOGO设计趋势也清晰了LOGO设计






















































