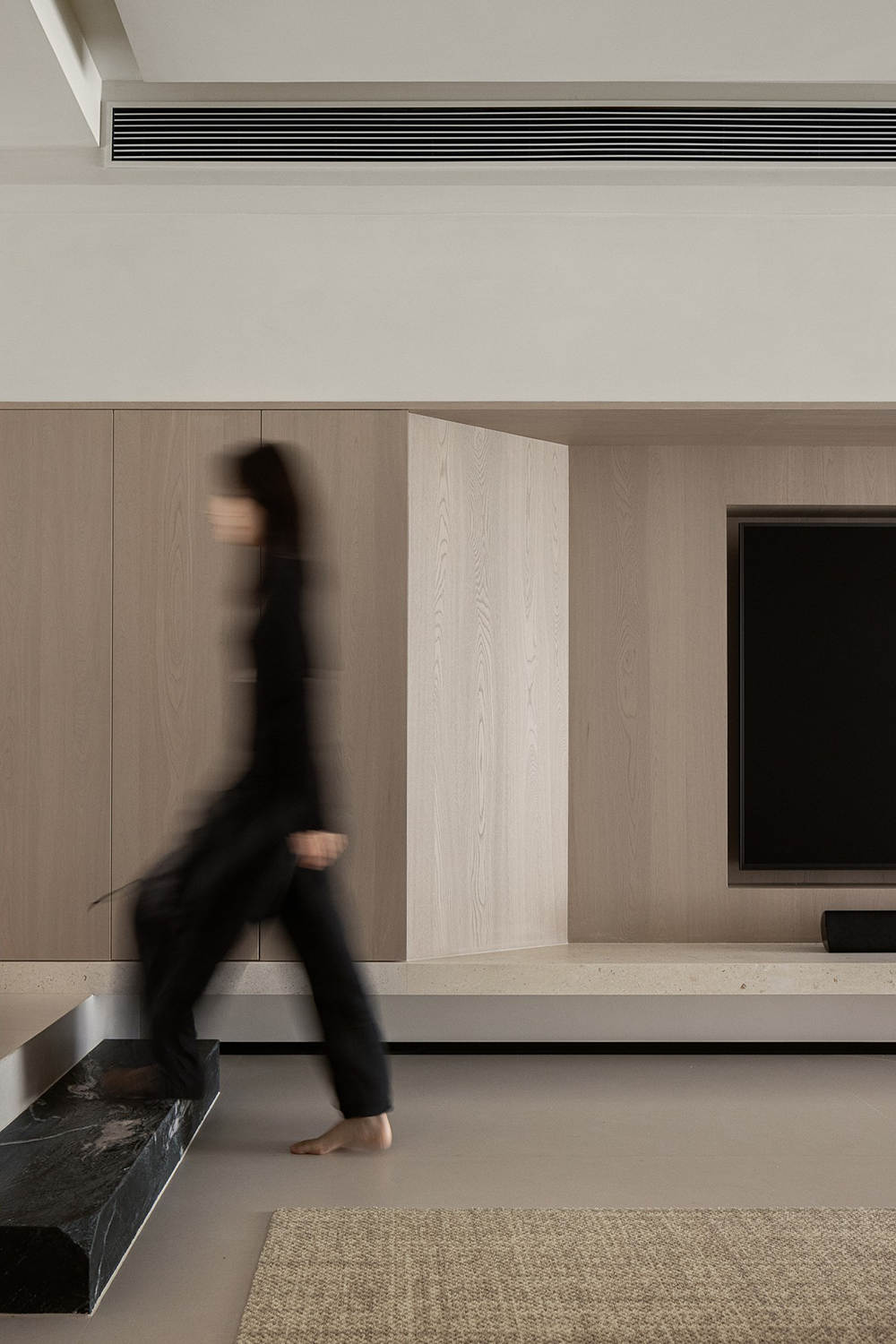Double Storey Extension to a Single Fronted Victorian in Melbourne
2019-01-16 15:42
Project: Double Storey Extension / Power House Architects: Glow Design Group Stylist: Beckie Littler Location: Williamstown, Melbourne Photography: Jack Lovel
项目:双层扩建/动力屋建筑师:辉光设计集团Stylist:Becie Littler地点:Williamstown,墨尔本摄影:Jack Lovel
Description by Glow Design: The powerhouse is a double storey extension to a single fronted Victorian in Williamstown Melbourne. This design took its name from the client an electrician with a dream to extend the house into a more open and spacious design, not to mention more cabling and automation than I had seen before. The couple I was working with were great to work with and knew what they wanted from the design. It would incorporate a double storey to the rear to allow for a pool and pizza oven.
GlowDesign(辉光设计)的描述:发电厂房是在墨尔本威廉斯敦(WilliamstownMelbourn)的单一前置维多利亚时代的双层扩建。这种设计以客户的名字命名为电工,他梦想将房子扩展到更开放和宽敞的设计中,更不用说比我以前看到的更多的布线和自动化。和我一起工作的这对夫妇是很好的工作和知道他们想要什么从设计。它的后部将有两层,以容纳一个游泳池和披萨烤箱。
Design on this project was initially quite smooth, designing for the spaces required, and opening up the rear the concepts went well at achieving the required design aims.
在这个项目的设计最初是相当顺利的,为所需的空间设计,并打开后方的概念很好地实现了所需的设计目标。
The existing rear of the house was a bit of a mess. There were tiny rooms acting as bedrooms and each previous extension had added a bit without considering the overall layout. Things to keep in mind when designing are, working with the original house, retaining ceiling heights, thinking about room placement and intended use, and flow through the house. Flow includes travel between rooms and bathrooms, where groceries will arrive to kitchen and keeping toilets away from or airlocked from kitchen/dining areas.
房子的后部有点乱。有一些小房间充当卧室,以前的每一个扩建都增加了一点,而没有考虑整体布局。在设计时要记住的事情是,与原来的房子一起工作,保持天花板的高度,考虑房间的布置和预定用途,并流经房屋。流动包括在房间和浴室之间的旅行,在那里食品杂货将到达厨房,并保持厕所远离厨房/就餐区域或被空气锁住。
The difficulty of this design was the narrow block, which was off title, and the neighbouring yards which were small in places, and could not be further overshadowed. North was in a difficult position to achieve minimal overshadowing of the yards nearby.
这种设计的困难在于狭窄的地块,它被取消了标题,相邻的院子在一些地方小,不能被进一步遮蔽。北方正处于一个困难的位置,以实现最小的遮蔽附近的院子。
Victorian houses are elevated. They are placed on stumps and generally there is 400mm until ground level. To keep the house low where the single storey meets the double storey I used a concrete slab, allowing a step down and giving the ability to retain higher ceilings, whilst keeping the house low. This was also assisted by lowering the springing heights, the height of the roof upstairs. I used a cathedral ceiling to add space to the lower space giving a roomy feeling.
维多利亚时代的房子是高架的。它们被放置在树桩上,通常有400毫米直到地面水平。为了让房子低一点,在单层和双层的地方,我用了一个混凝土板,允许一个台阶,让它有能力保留更高的天花板,同时保持房子的低。这也有助于降低弹跳高度,楼顶楼上的高度。我用一个大教堂的天花板来增加空间到较低的空间,给人一种宽敞的感觉。
Williamstown is a historic part of Melbourne, it was the first developed area, but the settlement moved to better water supplies from the Yarra. Working in with the streetscape means keeping the double storey less visible from the street. It is possible to be more adventurous to the rear, but by having a link between the old and new which differentiates the styles.
威廉斯镇是墨尔本历史上的一部分,它是第一个发达地区,但该定居点从雅拉河转移到了更好的水源供应。与街景一起工作意味着从街道上看不到双层建筑。这是有可能是更冒险的后方,但通过有一个联系,新旧之间的区别风格。
The end result is an extension that breathes new life into the house. The clients were very hands on and came away very pleased with the result. I was very pleased with the quality of Buildcraft Homes and their various trades. SV electrical also did a fine job of course.
最终的结果是给房子注入了新的生命。客户对结果非常满意。我对建筑房屋的质量和他们的各种行业感到非常满意。当然,SV电气也做得很好。
 举报
举报
别默默的看了,快登录帮我评论一下吧!:)
注册
登录
更多评论
相关文章
-

描边风设计中,最容易犯的8种问题分析
2018年走过了四分之一,LOGO设计趋势也清晰了LOGO设计
-

描边风设计中,最容易犯的8种问题分析
2018年走过了四分之一,LOGO设计趋势也清晰了LOGO设计
-

描边风设计中,最容易犯的8种问题分析
2018年走过了四分之一,LOGO设计趋势也清晰了LOGO设计










































