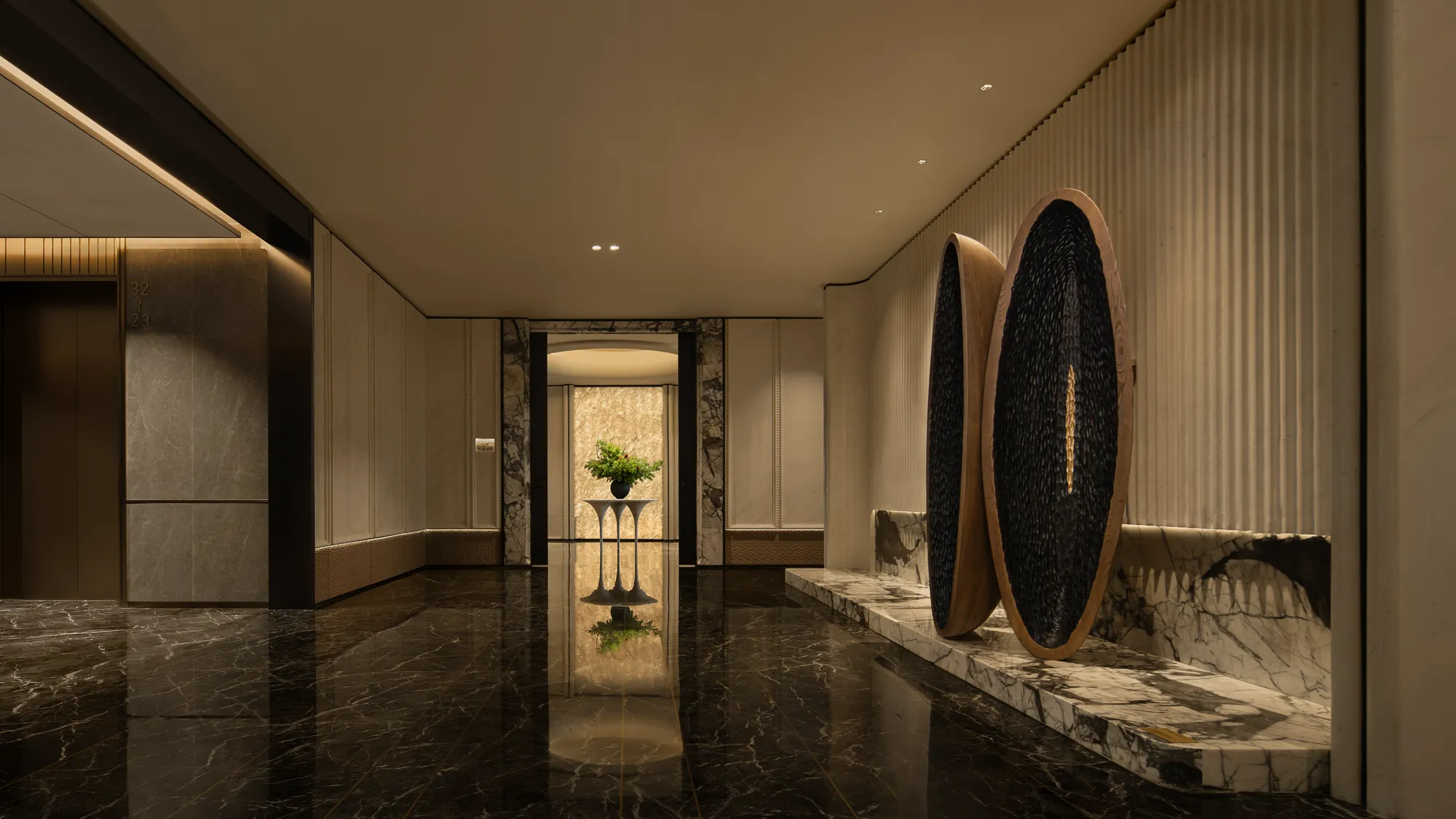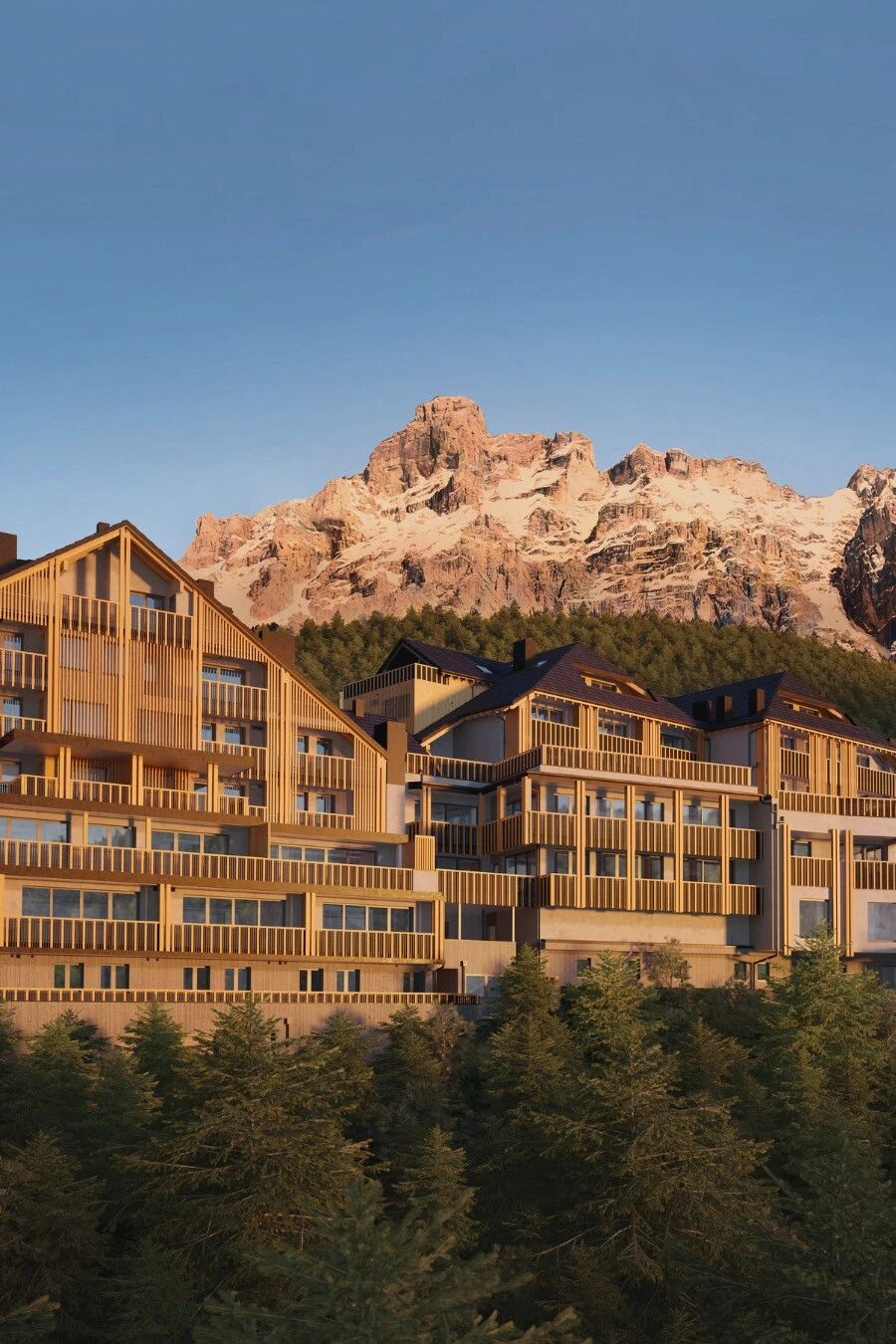Wroclaw Apartment – Wood
2019-01-14 21:42
Project: Wroclaw Apartment Interior design: Marmur Studio Designer: Anna Smardz Location: Wroclaw, Lower Silesia, Poland Execution date: 2017 Area: 90m2 Photography: Maciej Lulko
项目:Wroclaw公寓室内设计:MarmurStudioDesigner:AnnaSmardz位置:Wroclaw,LowerSilesia,Poland执行日期:2017年面积:90m2摄影:MaciejLulko。
The design of the Wroclaw apartment can be summarized in two words: wood and colour. The whole apartment is covered with the wooden floor that nicely reacts with the anthracite doors and different rooms in the variety of colours: green entrance hall, juicy kitchen concrete bedroom and two bathrooms in warm and cold palettes. The wooden structures in the bedroom and in the kitchen, together with the white wooden ceilings in the entrance hall and in the kitchen make the apartment look elegant and up to date.
Wroclaw公寓的设计可以概括为两个词:木材和颜色。整个公寓被木质地板覆盖,与无烟煤门和各种颜色的不同房间反应良好:绿色入口大厅、多汁厨房混凝土卧室和两个温凉调色板浴室。卧室和厨房里的木制建筑,以及门厅和厨房里的白色木制天花板,使公寓显得典雅而时髦。
 举报
举报
别默默的看了,快登录帮我评论一下吧!:)
注册
登录
更多评论
相关文章
-

描边风设计中,最容易犯的8种问题分析
2018年走过了四分之一,LOGO设计趋势也清晰了LOGO设计
-

描边风设计中,最容易犯的8种问题分析
2018年走过了四分之一,LOGO设计趋势也清晰了LOGO设计
-

描边风设计中,最容易犯的8种问题分析
2018年走过了四分之一,LOGO设计趋势也清晰了LOGO设计






















































