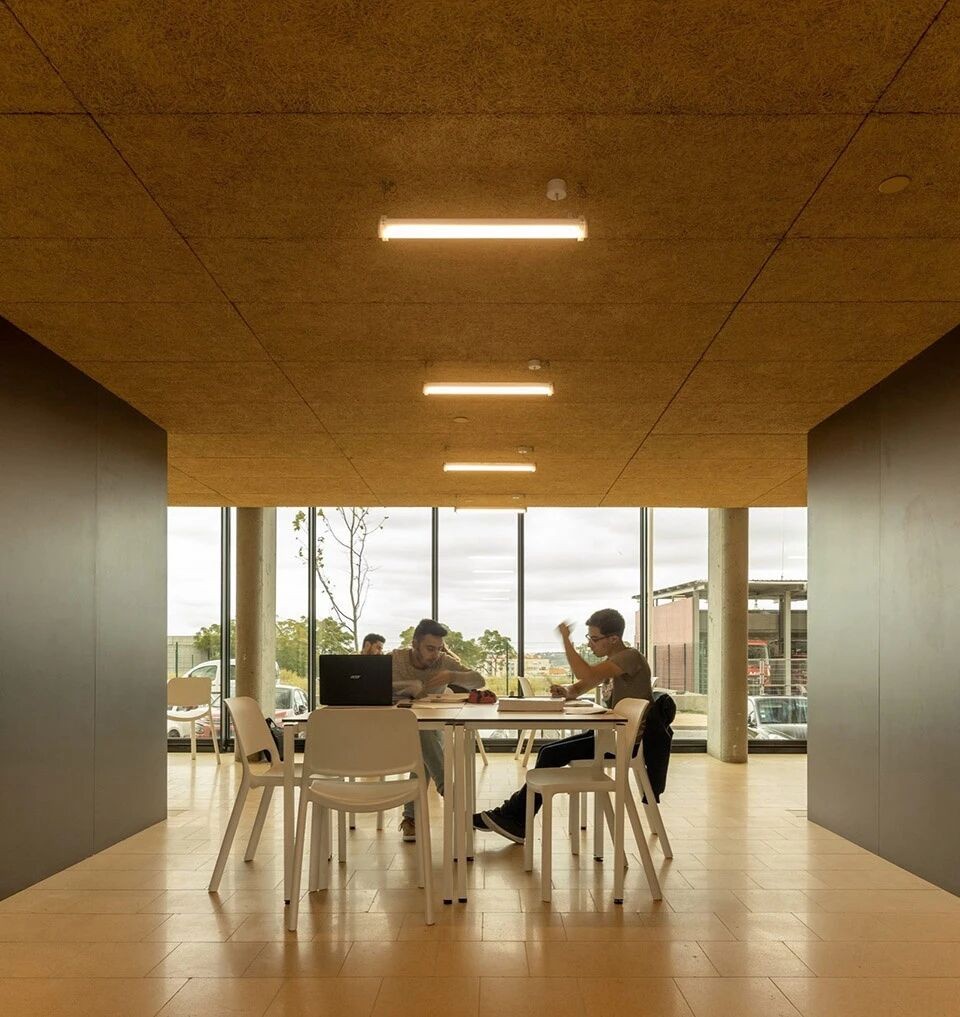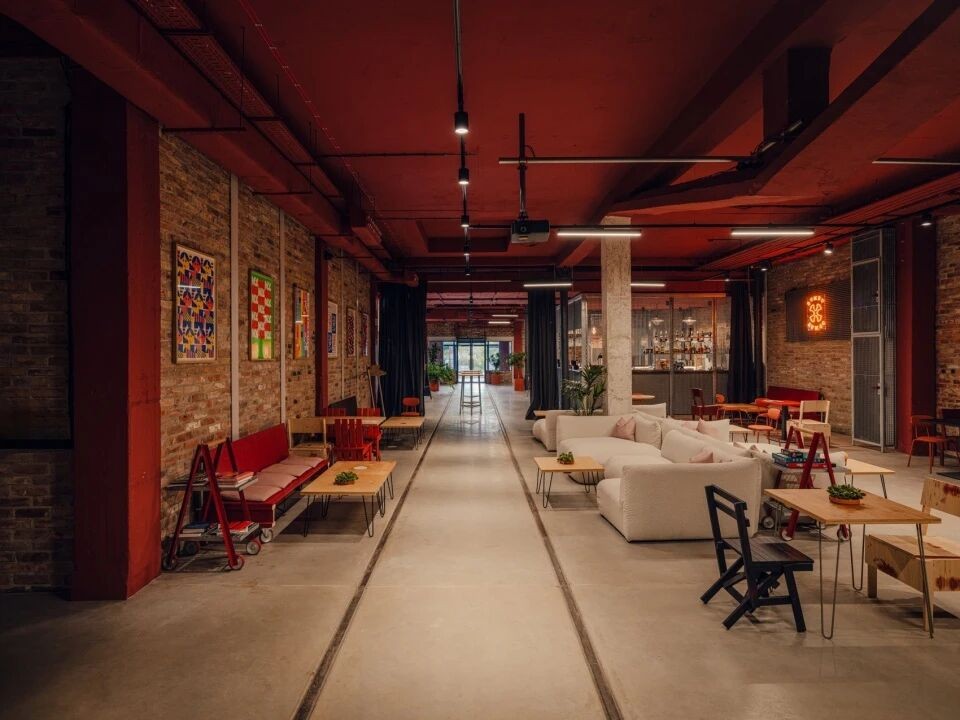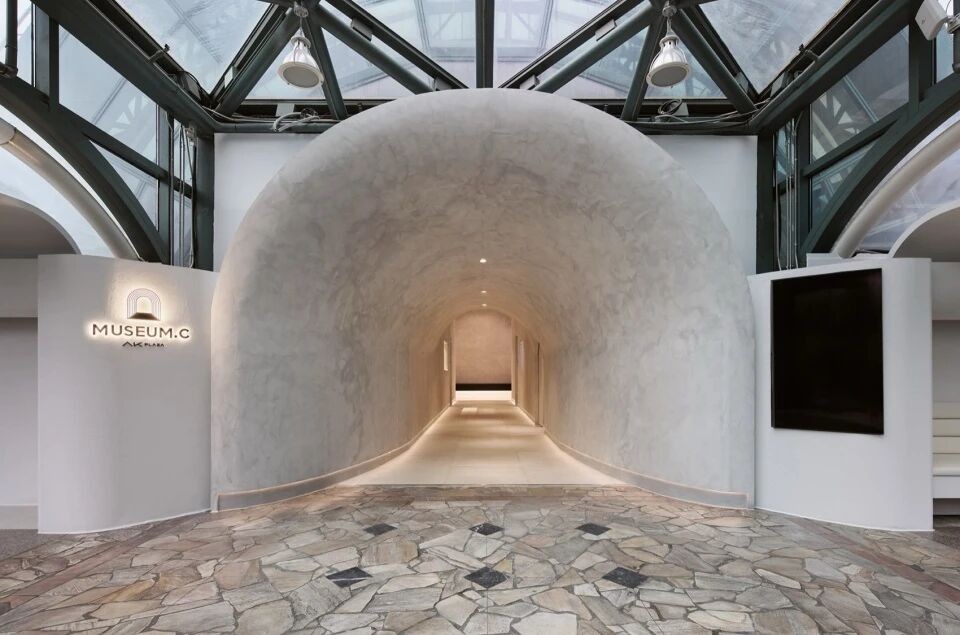Calvin Street Loft: Conversion of a Run-Down Victorian Warehouse
2015-05-15 20:01
Calvin Street Loft has implied the renovation and conversion, by Chris Dyson Architects, of a Victorian warehouse, situated on Calvin Street in Shoreditch, London. The original heritage and also the history of the old warehouse are discreetly emphasized, linked over time with the modern present, represented by new materials and by the contemporary design concepts. Chris Dyson succeeds in finding harmony in the eclectic combination of various styles, comprised in retro, victorian, industrial or vintage, thus giving dynamism and life to the interior, therefore completing the respectable historical impression of the warehouse.
卡尔文街阁楼已暗示翻修和改造,由克里斯戴森建筑师,维多利亚仓库,位于卡尔文街在肖雷迪奇,伦敦。最初的遗产和旧仓库的历史被谨慎地强调,随着时间的推移,与现代的现在联系在一起,以新材料和当代设计理念为代表。克里斯·戴森(ChrisDyson)成功地在各种风格的折中组合中找到了和谐,包括复古风格、维多利亚风格、工业风格或复古风格,从而给内部带来活力和活力,从而完成了仓库的可敬的历史印象。
The household benefits from a small terrace with a rich “living wall”, which gives a feeling of freshness and offers the nature a place as an active part in the life of the inhabitants. The building, in its whole, has suffered extensive work in thermal isolation and rebuilding the façade, including the factory-styled windows. The pictures speak more than words and I hope they will bring joy to you! Photography Peter Landers
家庭受益于一个有着丰富的“生活墙”的小露台,它给人一种清新的感觉,使大自然成为居民生活中的一个活跃部分。整个建筑在隔热和重建外墙方面经历了大量的工作,包括工厂风格的窗户。这些图片比文字更能说明问题,我希望它们能给你带来快乐!摄影彼得·兰德斯
Update: Chris Dyson told us that this project is now shortlisted for the awards Schucco. Congratulations!
更新:克里斯戴森告诉我们,这个项目现在已经入围了奖项Schucco。恭喜你!
 举报
举报
别默默的看了,快登录帮我评论一下吧!:)
注册
登录
更多评论
相关文章
-

描边风设计中,最容易犯的8种问题分析
2018年走过了四分之一,LOGO设计趋势也清晰了LOGO设计
-

描边风设计中,最容易犯的8种问题分析
2018年走过了四分之一,LOGO设计趋势也清晰了LOGO设计
-

描边风设计中,最容易犯的8种问题分析
2018年走过了四分之一,LOGO设计趋势也清晰了LOGO设计
























































