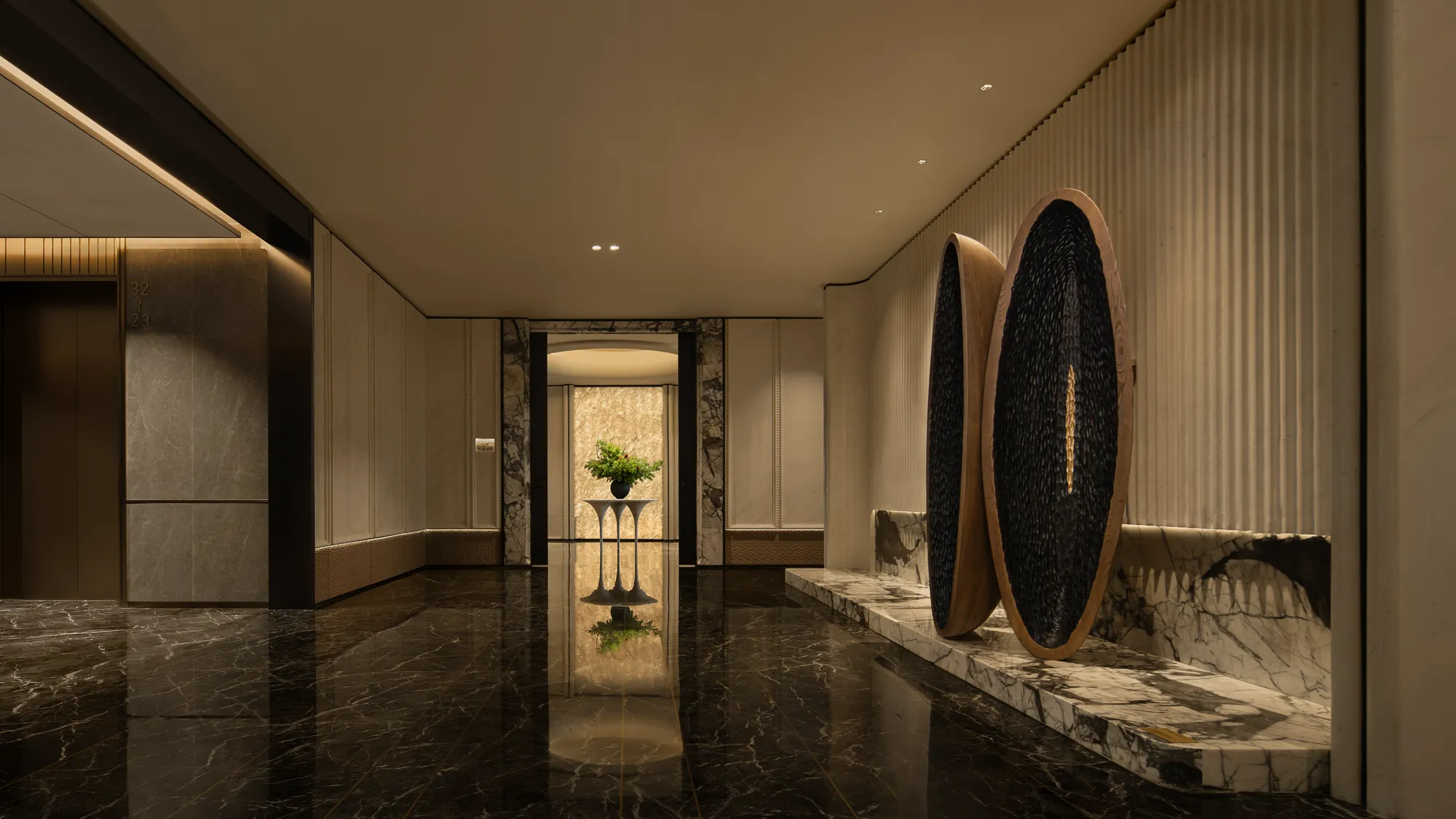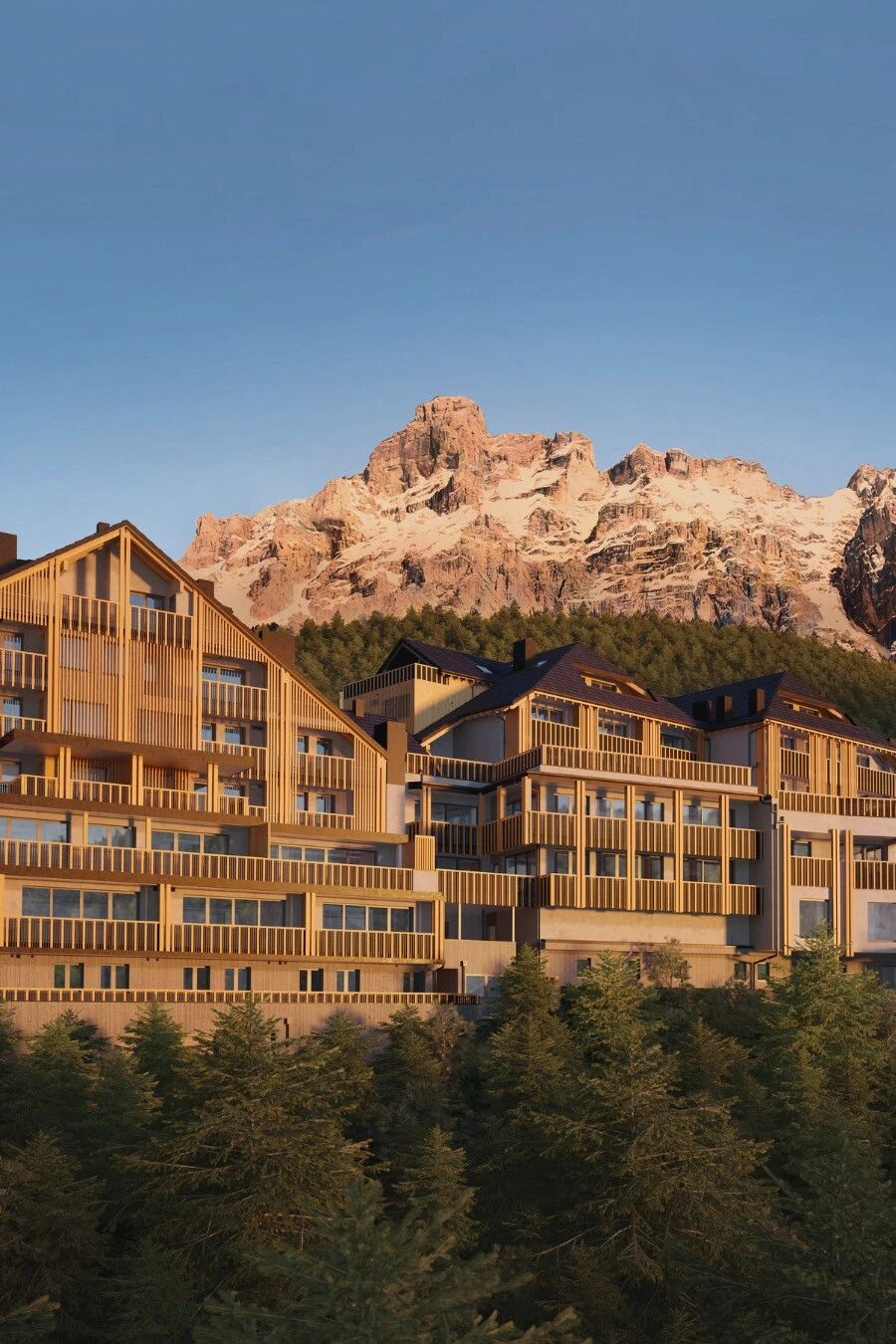Cafe Office Shop – A Big City Concept in the Small Town of Markdorf
2019-01-20 16:17
Project: Cafe Office Shop Architects: Konrad Knoblauch Location: Markdorf, Germany Year 2018 Photos provided by Knoblauch
项目:咖啡馆办公室商店建筑师:Konrad Knobluch地点:Markdorf,德国2018年
At the end of last year, Knoblauch, the furnishing and shopfitting specialist from Markdorf, opened the new cafe office shop. As the unusual sounding name suggests, the 1500-square metre area consists of three parts: The office for some of the roughly 240 staff members, the shop for designer furniture from Knoblauch’s own production or from well-known brands, and the semi-public café. And as the new name made up of three parts indicates, the three areas belong together and blend into each other.
去年底,来自Markdorf的家具和购物专家Knobluch开设了一家新的咖啡店。正如这个不寻常的名字所暗示的,这个1500平方米的区域由三个部分组成:大约240名员工的办公室、诺布卢赫自己生产的或知名品牌的设计师家具商店,以及半公立咖啡馆。新名称由三个部分组成,这三个区域相互融合,相互融合。
The furniture shop used to be separate from the office. In the past, the people at Knoblauch could only dream of a real café. Out of necessity, because an office space in the neighbourhood was no longer available and there was no extra room in the existing building because for the colleagues moving back to the headquarters, Knoblauch started to reconsider its spatial designs and organisational structures. While at the same time also keeping an eye on the needs of customers.
家具店过去与办公室分开。过去,诺布卢奇的人们只能梦想一家真正的咖啡馆。出于必要,因为附近不再有办公空间,现有大楼也没有额外空间,因为对于搬回总部的同事来说,诺布卢奇开始重新考虑其空间设计和组织结构。同时也关注客户的需求。
The concept of Cafe Office Shop Knoblauch has been firmly established as a shopfitter in the fashion and sports industry since the late 1980s. Ever since Jürgen Zahn joined the management around the turn of the millennium, the company began to make its own designs. Today, the company primarily designs, develops, builds and, in its capacity as general contractor, implements holistic furnishing concepts in the retail, catering and hotel sector as well as for office fittings for businesses and upmarket private houses and apartments. “We create meaningful spaces” – that’s the company philosophy. Making things as easy as possible for the customer is an idea that’s firmly anchored in the minds and hearts of the staff. It logically follows that Knoblauch offers a comprehensive all-round service. This includes the delivery of the furniture, a made-to-measure service as well as tables, chairs, sofas etc. by well-known designer brands. Knoblauch thus offers a balanced overall design concept, from the outer shell to the barstool. Everything from a single source.
自20世纪80年代末以来,咖啡厅商店Knobluch的概念已牢固地确立为时尚和体育行业的购物者。自从约尔根·扎恩(Jürgen Zahn)在世纪之交加入管理层以来,该公司就开始进行自己的设计。今天,该公司主要设计、开发、建造并以总承包商的身份在零售、餐饮和酒店部门以及为企业和高档私人住宅和公寓的办公设备实施整体装修概念。“我们创造有意义的空间”-这就是公司的理念。使事情尽可能容易为客户是一个想法,坚定地根植在员工的头脑和心中。从逻辑上讲,诺布卢奇提供了全面的全方位服务。这包括由知名设计师品牌提供的家具、量具服务以及桌子、椅子、沙发等。因此,诺布卢奇提供了一个平衡的总体设计理念,从外壳到吧台。从一个单一的来源。
And that’s precisely the portfolio and mindset that the company communicates with its new space. “Come in, dome some shopping”, that’s the invitation. Guests and visitors browse the two floors, look at everything and buy something if they want to. Be it a desk or a dining table, a sofa or an armchair, a cushion or a carpet, a lamp or a shelf. In a relaxed atmosphere, over a coffee and a bite to eat, the design, furniture and interior design projects are discussed. As if you’re sitting at your dining table at home.
这正是公司与其新空间沟通的投资组合和心态。“进来,买点东西”,这就是邀请。客人和游客浏览两层楼,看看所有的东西,如果他们想买东西的话。不管是桌子还是餐桌,沙发还是扶手椅,垫子还是地毯,灯还是架子。在轻松的气氛中,一边喝咖啡,一边吃东西,讨论设计、家具和室内设计项目。就像你坐在家里的餐桌上一样。
Straightforward and unconventional – these are two more key words from the Knoblauch philosophy. And that’s exactly what springs to mind when you enter the new premises. It’s not a proper shop, not just an office, and not a normal café. It’s not a showroom, not a coworking space and definitely not an open-plan office. It is inviting and homely. Yet it’s tidy and looks professional. In brief: The cafe-office-shop is a meaningful space.
直截了当和非常规-这是诺布卢赫哲学中的另外两个关键词。当你进入新的场所时,这正是你所想到的。这不是一家像样的商店,不只是一间办公室,也不是一家普通的咖啡馆。这不是陈列室,不是合作空间,也不是开放式办公室。它既诱人又朴实。但它整洁,看起来很专业。简而言之:咖啡厅是一个有意义的空间.
The actions The floor plan on the ground floor (furniture exhibition, approx. 300 sqm) largely stayed the same. What’s new is the opening into the metal workshop, closed off but visible through a sliding glass door. This created a symbolic link between the company divisions and also provides visitors an unusual insight into the company.
在底层的行动平面图(家具展览,大约。300平方米)基本上保持不变。新的是打开金属车间,关闭,但通过滑动玻璃门可见。这在公司各部门之间建立了象征性的联系,同时也为参观者提供了对公司的不同寻常的洞察力。
To gain additional space on the first floor, a mezzanine level was installed above the metal workshop. This created an additional 440 square metres of floor space. From this new area you can see the workshop, the joinery, through a large glass front. When you’re standing in the café, in the centre of the building, you can see the large hall in one direction, and in the other direction, through the building’s giant glass front, you have a clear view of the city and Gehrenberg mountain.
为了增加一楼的空间,金属车间上方安装了一个夹层。这又增加了440平方米的楼面面积。从这个新的区域,你可以看到车间,细木工,透过一个大玻璃前面。当你站在咖啡厅的中心,你可以看到大厅的一个方向,在另一个方向,通过大楼的巨大玻璃前面,你可以清楚地看到城市和盖伦堡山。
And there is also a new opening at the top. Part of the glass dome in the roof was opened up to create a light-flooded roof garden using a thermally separate steel construction made from 40 mm RP-Iso-Fineline. In the middle of the roof garden there is a more than 200 year old olive tree. So when you’re in the office area, light comes in from four sides and from above.
在顶部也有一个新的空缺。部分玻璃穹顶在屋顶被打开,以创造一个光淹没屋顶花园使用一个由40毫米RP-Iso-Fineline制成的热分离钢结构。在屋顶花园的中央有一棵有200多年历史的橄榄树。所以当你在办公室的时候,光线来自四面和上方。
The rest of the light comes from LED adapter spotlights which are controlled via a Casambi app. Then there are accent lamps by Anglepoise, Jieldé, Menu and others.
其余的光线来自LED适配器聚光灯,这是通过一个Casambi应用程序控制。还有英格丽斯、吉尔德、菜单等的重音灯。
There is underfloor heating underneath the polished coating, which is powered by the own waste wood heating system. There is also a separate ventilation system with heat exchanger for fresh air. The cooling system uses pipe connections and cassettes.
抛光涂层下面有地板加热,这是由自己的废木材加热系统。另外还有一个单独的通风系统,里面有供新鲜空气使用的热交换器。冷却系统使用管道连接和盒式磁带。
Parts of the wall are panelled with arolla pine wood, which hides sound insulation made from AixFoam and sound-proofing material. Stage curtains by Gerriets sound proof the meeting rooms. Mobile partition walls and notice boards covered with felting can also be used as soundproofing. Finally, the perforated trapezoidal sheet ceiling also contributes to a pleasant room acoustics.
墙壁的部分用阿罗拉松木板覆盖,它隐藏了由爱克斯福姆和隔音材料制成的隔音材料。盖里茨的舞台窗帘隔音会议室。移动隔墙和贴有毡的告示板也可用作隔音。最后,穿孔梯形板天花板也有助于一个舒适的房间声学。
There are two open meeting rooms, the larger of which can be divided into four smaller rooms by moving the curtains. Three boxes made from arolla pine wood are available for internal meetings or to create quiet working areas; the fronts of the boxes can be semi-opened towards the room using adjustable wooden slats. The material store, which stores more than 2300 samples, is also integrated. One part of it can be separated off using Gerriets curtains.
有两个开放式会议室,较大的会议室可以通过移动窗帘分为四个较小的房间。3个由Arola松木制成的箱子可用于内部会议或创建安静的工作区域;可以使用可调节的木质板条将箱子的正面向房间半开。存储2300多个样品的材料存储也是集成的。其中一部分可以用Gerries窗帘分开
The total area is partly furnished with furniture designed and produced by Knoblauch and partly with products by COR, Prestoria, Hay, Vitra, Zeitraum, Miinu and others.
总面积部分是由Knobluch设计和生产的家具,另一部分是COR、Prestoria、Hay、Vitra、Zeitraum、Miinu和其他公司的产品。
The height of most of the desks can be adjusted either mechanically or electrically. Another highlight is the team table from the own production, which is five metres long. Despite its length the table has no annoying legs. Because of that as well as the continuous power supply in its centre, it has room for a flexible number of workstations. The fewer workstations, the more space people have at the table. Currently, it offers room for six workstations.
大部分课桌的高度都可以机械地或电动地调节。另一个亮点是自己制作的队形表,长5米。尽管它的长度,这张桌子没有烦人的腿。由于这一点,以及在其中心的持续供电,它有一个灵活数目的工作站的空间。工作站越少,人们在餐桌上的空间就越大。目前,它为六个工作站提供了空间。
The flooring of the roof garden and the café is made from own steel tiles with UV coating. The counter is covered with tiles by Dtile. The special feature: The corners and edges are covered with rounded tiles. The café is fitted with a Faema espresso machine, a dishwasher by Hobart with special décor and a custom-made fridge-freezer by K T.
屋顶花园和咖啡馆的地板是由自己的钢瓷砖和紫外线涂料制成。柜台上铺满了瓷砖。特点:墙角和边缘用圆形瓷砖覆盖。咖啡厅配备了一台Faema浓缩咖啡机,霍巴特的洗碗机和KT的定制冰箱。
 举报
举报
别默默的看了,快登录帮我评论一下吧!:)
注册
登录
更多评论
相关文章
-

描边风设计中,最容易犯的8种问题分析
2018年走过了四分之一,LOGO设计趋势也清晰了LOGO设计
-

描边风设计中,最容易犯的8种问题分析
2018年走过了四分之一,LOGO设计趋势也清晰了LOGO设计
-

描边风设计中,最容易犯的8种问题分析
2018年走过了四分之一,LOGO设计趋势也清晰了LOGO设计


























































