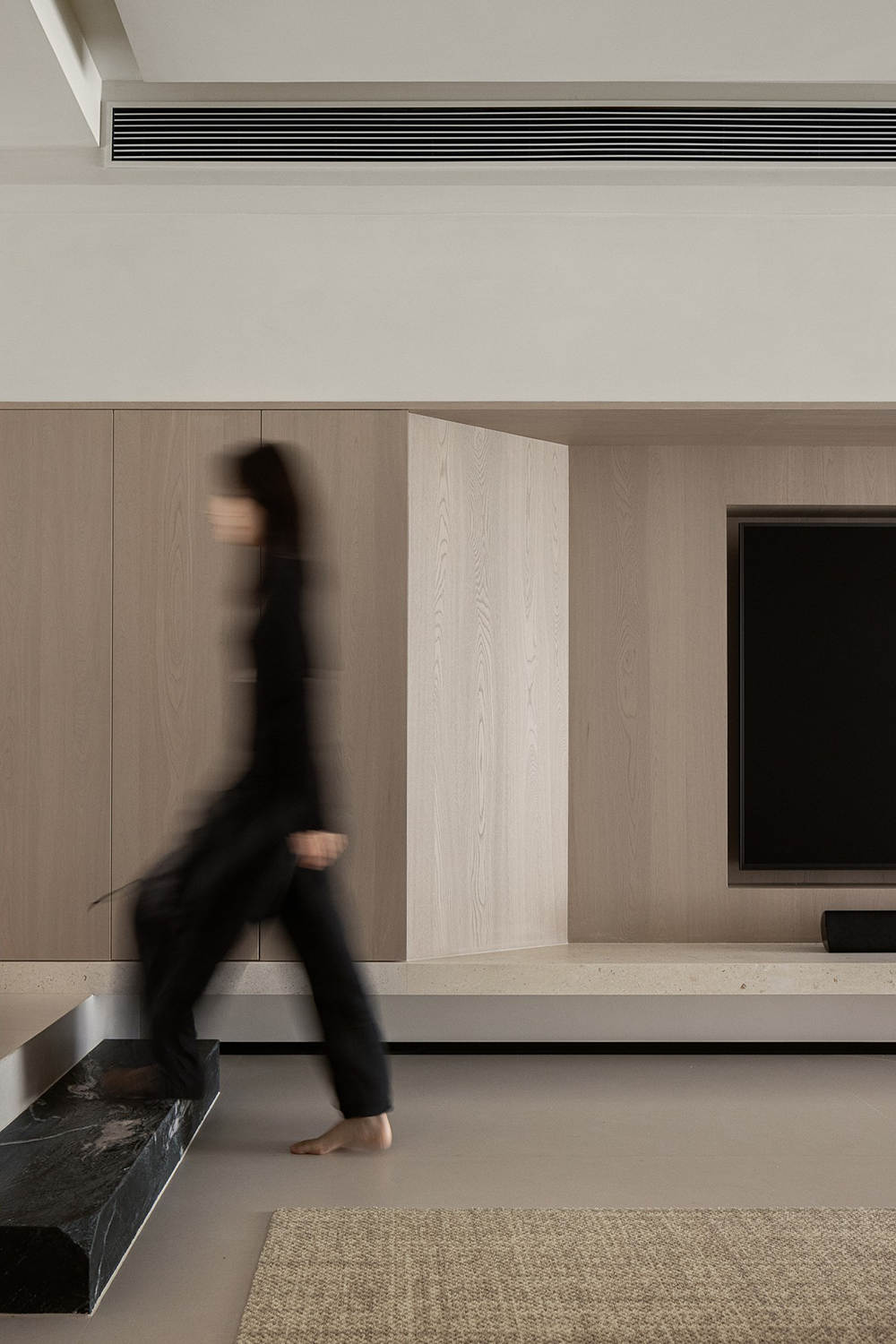Wild Ginger Denny Triangle in Seattle / SkB Architects
2019-01-18 08:46
Project: Wild Ginger Denny Triangle Architects: SkB Architects Team: Kyle Gaffney, lead design and principal in charge / Steve Olson, project manager / Clint Zehner, senior designer / Heather Pogue, project architect / Clint Zehner, renderer Location: 2202 8th Avenue, Seattle, Washington, United States Completion date: July 2018 Photography: Benjamin Benschneider
项目:野生金刚丹尼三角建筑师:SKB建筑师团队:首席设计兼主管凯尔·加夫尼/项目经理/克林特·泽纳,高级设计师/希瑟·波格,项目建筑师/克林特·泽纳,渲染地点:美国华盛顿州西雅图第8大道2202号,完工日期:2018年7月摄影:Benjamin Benschneide
Wild Ginger’s new Denny Triangle location builds upon the look and feel that SkB Architects developed for the recently completed Wild Ginger at Lincoln Square in Bellevue, Washington (USA). The design captures an aesthetic that merges Asian-inspired cultural influences with contemporary design to create an elegant, yet casually sophisticated setting for the celebration of food and friends. At roughly 4,600-square-feet, the Denny Triangle location will seat 140 in a mix of formal dining, exhibition dining, and bar seating. The restaurant will be the third full-service Wild Ginger, which first opened in downtown Seattle in 1989.
野生金格的新的丹尼三角的位置,建立在外观和感觉,SKB建筑师为最近完成的野生生姜在林肯广场在贝尔维尤,华盛顿(美国)。该设计抓住了一种美学,融合了亚洲灵感的文化影响和当代设计,创造了一个优雅,但随意复杂的环境,以庆祝食物和朋友。在大约4600平方英尺,丹尼三角的位置将容纳140人的正式餐厅,展览餐厅,和酒吧的座位。这家餐厅将是第三家全面服务的野生生姜餐厅,该餐厅于1989年首次在西雅图市中心开业。
For Denny Triangle, the design continues the evolution of the restaurant’s brand, taking advantage of the large volume to capture an aesthetic that’s spare and natural yet rich and sophisticated. Wood slats, turned on edge, float above the bar area to define an area within the restaurant and its twenty-foot-high voluminous ceilings. 80 handmade globe lights from Bocci are suspended above the central bar on custom steel armature that hangs from the twenty-foot-high ceiling above. This strong spatial element helps define the space and reduce the sense of volume, while at the same time catching the eye from both inside and outside the restaurant. The dining experience is heightened further by the direct connection to the kitchen, which allows energy from the kitchen to permeate the bar area and vice versa.
对于丹尼三角,这一设计延续了餐厅品牌的演变,利用大容量的优势,捕捉到了一种备用的、自然的、丰富而复杂的美学。木板条,转向边缘,漂浮在酒吧的面积,以确定一个地区内的餐厅和它的20英尺高的巨大天花板。来自博奇的80个手工制作的球灯悬挂在20英尺高的天花板上的自定义钢电枢上的中央栏杆上方。这种强大的空间元素有助于定义空间和减少体积感,同时从餐厅内外吸引眼球。与厨房的直接连接进一步提高了用餐体验,这使得厨房的能量渗透到酒吧区域,反之亦然。
Kyle Gaffney, lead designer and principal in charge of the project notes, “the Bellevue location set the tone for the brand’s contemporary Southeast Asian-inspired design language. At Denny Triangle, we built upon that language without copying it verbatim. The bar at Denny Triangle offers much more of a central feature compared to the street-front location in Bellevue. Truly a visual lantern beckoning out into the neighborhood on two sides of the corner location.”
凯尔加夫尼,首席设计师和项目负责人指出,“贝尔维尤的位置决定了该品牌的当代东南亚风格的设计语言基调。在丹尼三角,我们在这种语言的基础上,没有逐字复制它。与贝尔维尤街前的位置相比,丹尼三角的酒吧提供了更多的中心特色。真正的视觉灯笼向街角两边的邻里招手。“
Natural materials are employed throughout, including Indonesian suar wood, which is used for table and bar tops; leather seating; patinated copper for wall paneling; chiseled granite tiles that wrap the kitchen area; and matte polished concrete floors. Hand-painted organic shaped graphics adorn selected walls within the restaurant. A small, outside covered patio will expand the space during seasonable weather. Roman shades along the exterior window walls visually reference sliding screens and functionally help control light within the restaurant.
在整个过程中都使用天然材料,包括印度尼西亚的Suar木,用于制作台面和酒吧顶部;皮革座椅;用于墙壁镶板的铜片;包在厨房区域的凿成的花岗岩瓷砖;以及磨光的混凝土地板。手绘有机图形点缀餐厅内选定的墙壁。一个小的,外面的露台将扩大空间,在适当的天气。罗马色调沿外墙,视觉参考滑动屏幕和功能帮助控制光在餐厅内。
Added Gaffney, “We’re really proud of what we were able to achieve with this design. The Denny Triangle neighborhood is full of active energy: you hear it, see it, smell it. This restaurant, from the lantern-like bar to the open kitchen concept, exemplifies the same active character.”
加夫尼补充说:“我们真的为我们能够用这个设计所取得的成就感到骄傲。丹尼三角地区充满了活跃的能量:你听到了,看到了,闻到了。这家餐厅,从灯笼式的酒吧到开放式厨房的概念,都体现了同样活跃的性格。“
 举报
举报
别默默的看了,快登录帮我评论一下吧!:)
注册
登录
更多评论
相关文章
-

描边风设计中,最容易犯的8种问题分析
2018年走过了四分之一,LOGO设计趋势也清晰了LOGO设计
-

描边风设计中,最容易犯的8种问题分析
2018年走过了四分之一,LOGO设计趋势也清晰了LOGO设计
-

描边风设计中,最容易犯的8种问题分析
2018年走过了四分之一,LOGO设计趋势也清晰了LOGO设计


















































