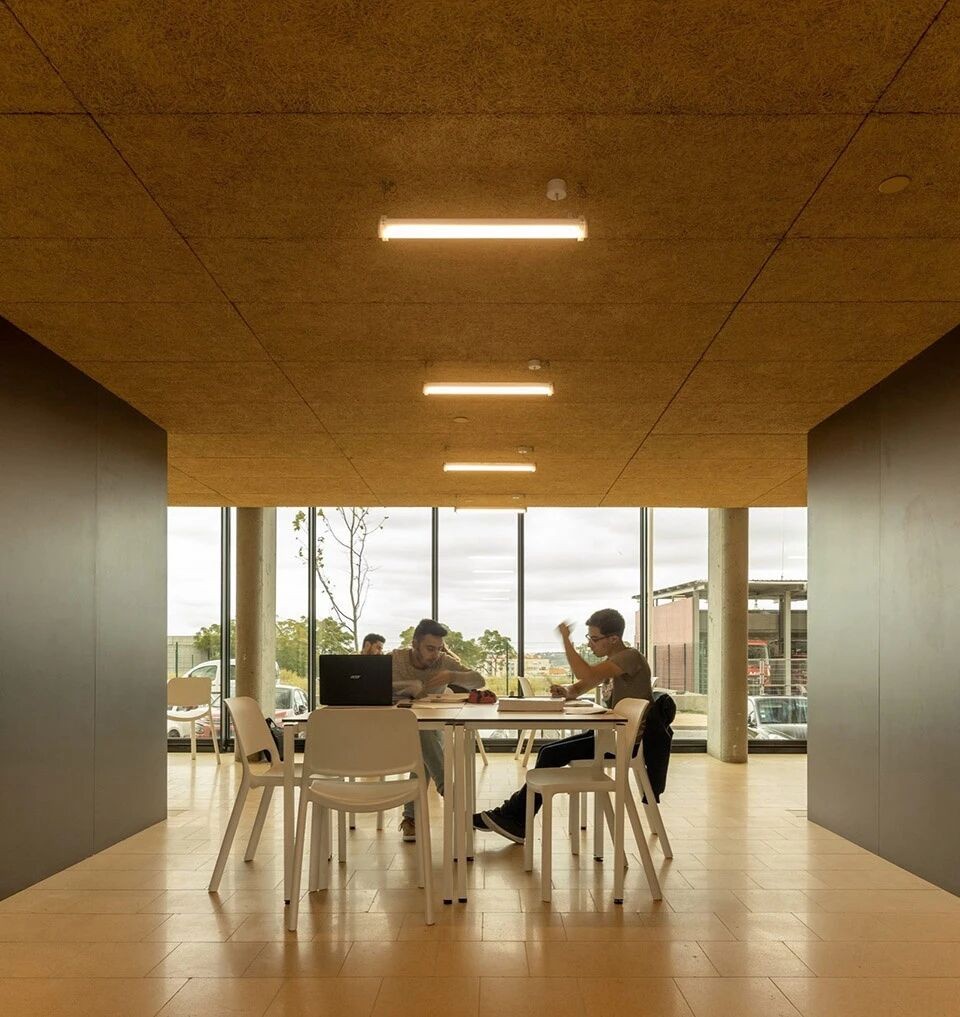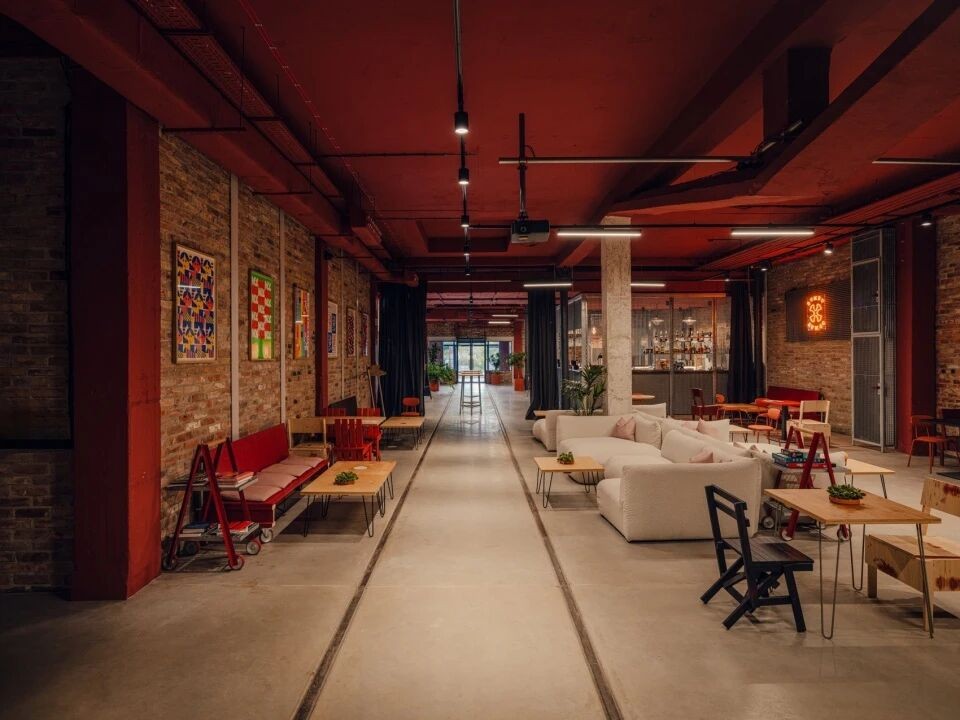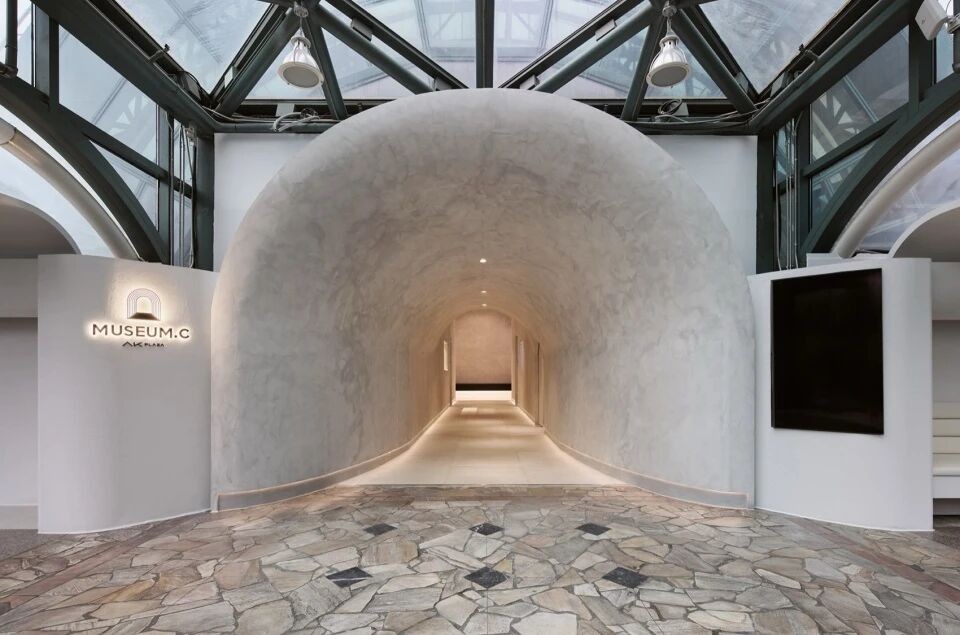Studio CaSA Proposes White Everywhere – The White Retreat, Sitges, Spain
2015-05-11 22:08
The renovation of this small apartment of 36 square meters, was realized exactly after the solution imagined by the customer. Located in Sitges, Spain, the apartment belongs to a French art historian, professor at the the Sorbonne University. He wanted a holiday apartment and turned to the architecture studio CaSA (Matteo Colombo and Andrea Serboli) in order to implement his ideas regarding the renovation of his property. The apartment – The White Retreat – located in a coastal city, very close to the beach, is completely introverted having view only to an interior yard. The lack of views is compensated by peace and light. The client imagined a quiet space, opened, furnished with a few carefully selected objects, works of contemporary art, several books and his records.
这套36平方米的小公寓的装修,正是在客户提出解决方案后实现的。这套公寓位于西班牙的希格斯,属于一位法国艺术史学家,索邦大学教授。他想要一套假日公寓,然后转到建筑工作室Casa(Matteo科伦坡和Andrea Serboli),以落实他关于改造财产的想法。这套公寓-白色隐居-坐落在一个沿海城市,离海滩很近,完全是内向的,只能看到一个室内庭院。缺乏观点得到了和平与光明的补偿。客户想象一个安静的空间,打开,配备了一些精心挑选的物品,当代艺术作品,几本书和他的记录。
The space is designed of three different blocks: the bathroom/kitchen block, the living/bedroom one and the third, external, the terrace. The last two are separated only by a large window, so that the interior and exterior are connected. The 11 square meters terrace is connected with the interior inclusively through a continuous white floor. The Quaderna table (Superstudio 1970), a piece our client desired to incorporate since the project started, inspired the tiles that clad bathroom/kitchen block. The white matt 3x3cm tiles reproduce the table’s grid and are the only texture allowed in the whole project. The owner wanted a completely white space. Inclusively the sink and taps have been selected to have the mat white color. A very low-budget has required simple and inexpensive solutions, resulting in a quiet place suitable for introspection and flooded with light. [Via Studio CaSA – photos by Roberto Ruiz]
空间由三个不同的街区设计:浴室/厨房街区、客厅/卧室和第三、外部、露台。最后两个仅通过大窗口分开,从而连接内部和外部。11平方米的平台通过连续的白色地板与内部连接。Quaderna表(SuperStudio1970),我们的客户希望在项目开始后加入,激发了覆盖浴室/厨房块的瓷砖。白色的Matt3x3CM平铺显示了表格的网格,是整个项目中唯一允许的纹理。所有者想要一个完全白色的空间。包括槽和分接头已经被选择为具有垫白色。一个非常低的预算要求简单而廉价的解决方案,导致一个安静的地方,适合于反省和用光。[通过StudioCasa-RobertoRuiz的照片]
 举报
举报
别默默的看了,快登录帮我评论一下吧!:)
注册
登录
更多评论
相关文章
-

描边风设计中,最容易犯的8种问题分析
2018年走过了四分之一,LOGO设计趋势也清晰了LOGO设计
-

描边风设计中,最容易犯的8种问题分析
2018年走过了四分之一,LOGO设计趋势也清晰了LOGO设计
-

描边风设计中,最容易犯的8种问题分析
2018年走过了四分之一,LOGO设计趋势也清晰了LOGO设计




























































