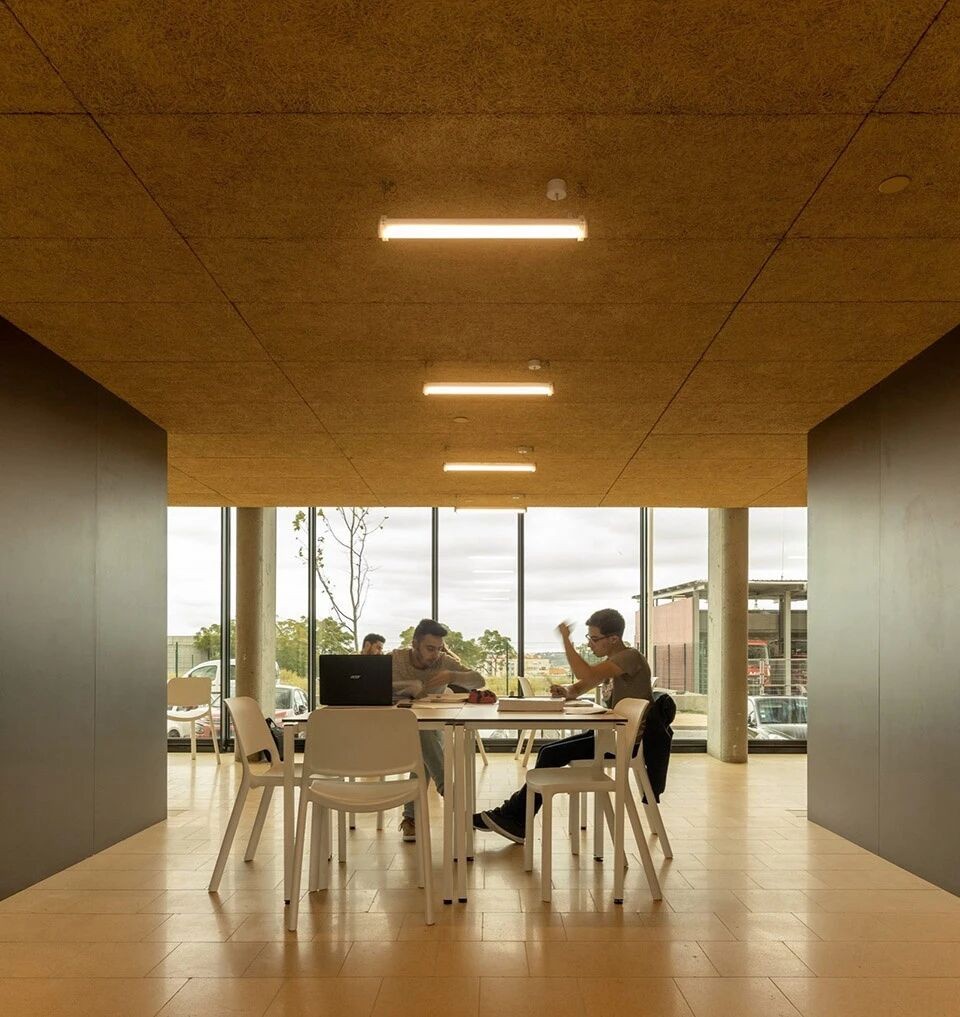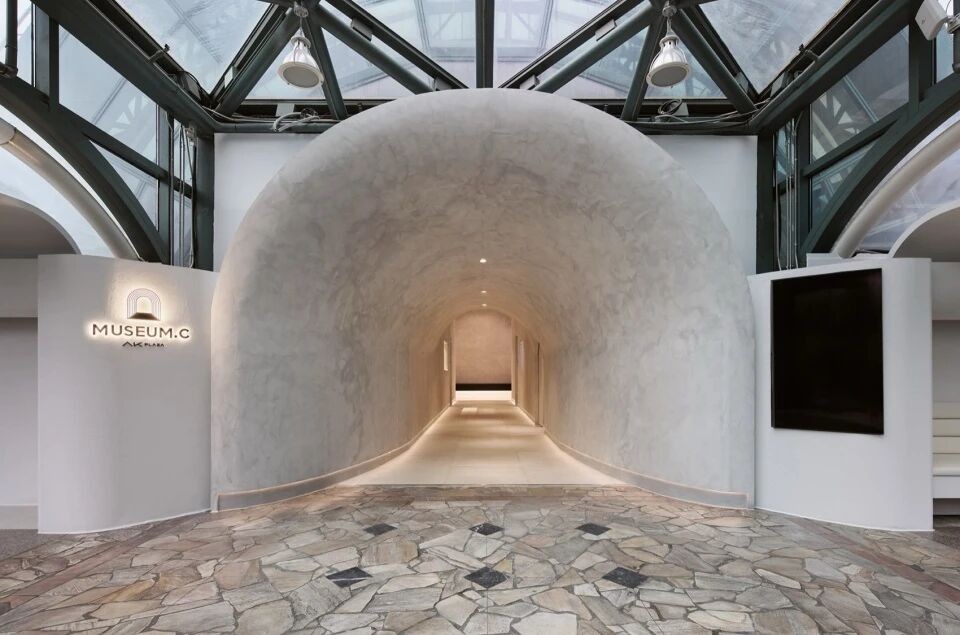Vacation House in California: Crow’s Nest Residence by Mt Lincoln Construction
2015-05-14 11:50
Mt Lincoln Construction has completed Crow’s Nest Residence project based on an architectural concept of BCV Architects. Occupying an area of 5,600 SF, Crow’s Nest is a ski cabin located at 7,080 feet elevation, on the mountain of the same name in the Sugar Bowl Ski Resort, California. This cabin is the perfect location to spend a holiday in the middle of nature, to retrieve the peace and tranquility that is searched by all.
林肯山建筑以BCV建筑师的建筑理念为基础,完成了乌鸦的巢式住宅项目。占面积5,600 SF,乌鸦的巢是一个滑雪小屋,位于海拔7,080英尺,在山的同名在糖碗滑雪场,加利福尼亚州。这个小木屋是在大自然中间度假的绝佳地点,也是取回大家都在寻找的宁静与安宁的绝佳地点。
The calmness of the forests that border on Crow’s Nest, at west and south, extends over the cabin transforming it into an oasis of peace, retrieving the balance and restoring the positive and optimistic attitude. Breathtaking views are offered by every room of the house through the opened windows towards the natural diversity that surrounds the location. Amazing landscape, spectacular design of the house, and warmth of the interior make the Crow’s Nest Residence a perfect vacation house.
靠近乌鸦巢的森林的宁静,在西部和南部,延伸到小木屋,把它变成了一片和平的绿洲,恢复了平衡,恢复了积极乐观的态度。房子的每一个房间都能透过打开的窗户看到令人叹为观止的景色,朝向周围的自然多样性。令人惊叹的景观,壮观的设计,以及温暖的内部,使乌鸦的鸟巢住宅成为一个完美的度假屋。
Vacation house in California – Crow’s Nest Residence Architect: BCV Architects Construction: Mt Lincoln Construction Location: Sugar Bowl, CA Size: 5,600 SF Photography: Bruce Damonte Photography
加州度假屋-乌鸦巢住宅建筑师:BCV建筑师建筑:林肯山建筑地点:糖碗,CA大小:5600 SF摄影:布鲁斯达蒙特摄影
 举报
举报
别默默的看了,快登录帮我评论一下吧!:)
注册
登录
更多评论
相关文章
-

描边风设计中,最容易犯的8种问题分析
2018年走过了四分之一,LOGO设计趋势也清晰了LOGO设计
-

描边风设计中,最容易犯的8种问题分析
2018年走过了四分之一,LOGO设计趋势也清晰了LOGO设计
-

描边风设计中,最容易犯的8种问题分析
2018年走过了四分之一,LOGO设计趋势也清晰了LOGO设计


































































