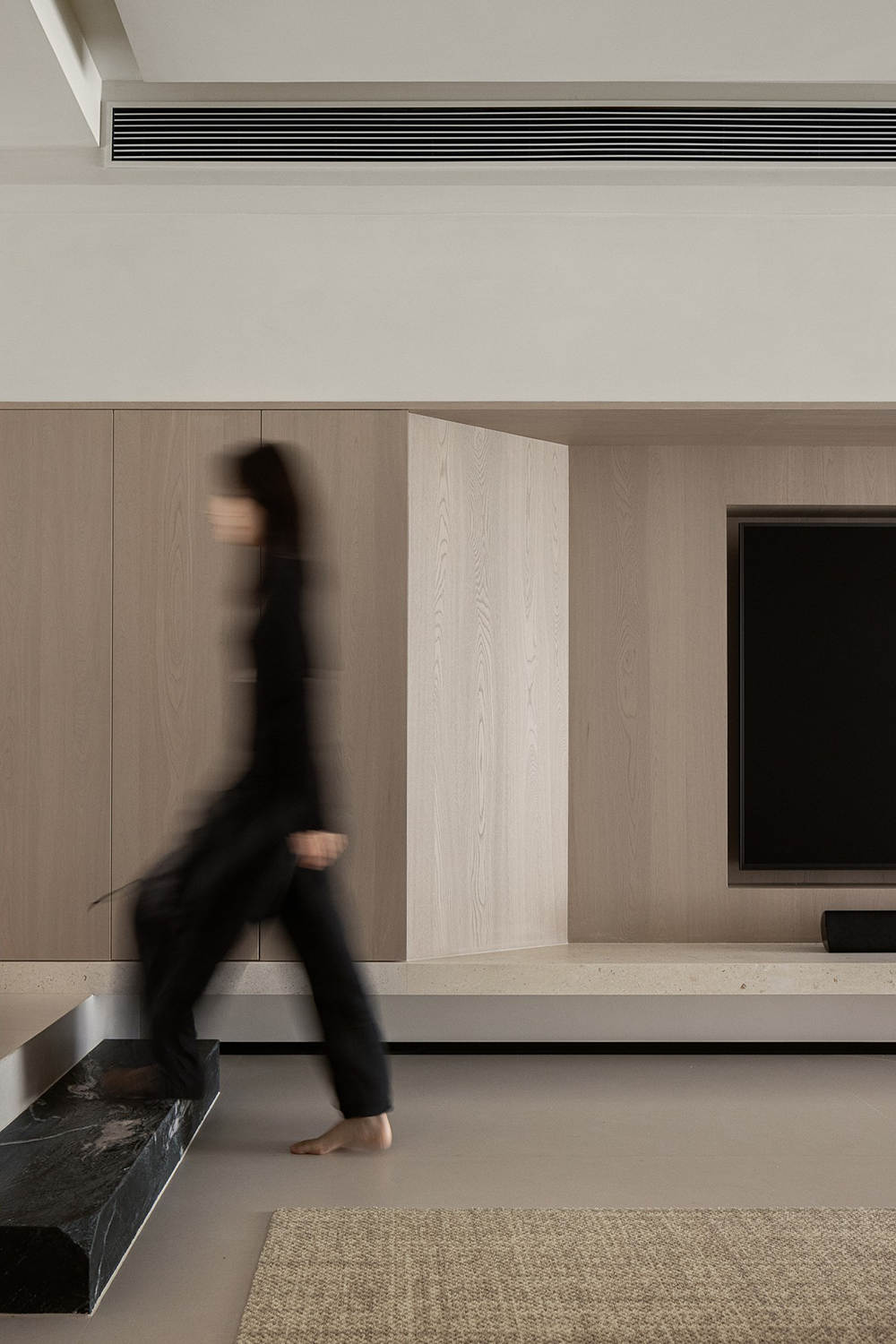Rambla Catalunya Penthouse Revitalized Into a Bright Home
2019-01-24 09:01
Project: Rambla Catalunya Penthouse Architecture and Interior Design: Meritxell Ribé – The Room Studio Location: Barcelona, Spain Year 2018 Photography: Mauricio Fuertes
项目:Rambla Catalunya顶层建筑和室内设计:Meritxell Ribé-房间工作室位置:西班牙巴塞罗那2018年摄影:Mauricio Fuertes
An integral project of interior design, decoration and execution of 300 m2 in which have been obtained wider, luminous and open spaces.
一个完整的室内设计、装饰和执行项目,面积达300平方米,获得了更广阔、更明亮、更开阔的空间。
In the central area of Barcelona, the owners wanted to optimize the existing space and obtain a better distribution of the house to create homogeneous and fluid areas. The Rambla Catalunya penthouse formed by two hexagons that connect at right angles and a large outdoor terrace made the distribution project the most complex part.
在巴塞罗那的中心区,业主们想要优化现有的空间,并获得更好的房屋布局,以创造均匀和流动的区域。Rambla Catalunya顶楼由两个六角形的直角连接和一个大型的室外露台组成,这使得分配项目成为最复杂的部分。
The different natural woods with hydraulic pavements and the recovery of original elements, add an eclectic and modern touch to the house. The hall is characterized by marbles and complements where the golden finishes stand out with the dining area.
不同的天然木材与水工路面和原始元素的恢复,增加了一种折中和现代的触觉的房子。大厅的特点是大理石和补充,黄金完成与餐厅区域突出。
The kitchen is an important area of the house and is one of the accesses to the spectacular terrace. The kitchen is open to the dining room and is separated from the living room by some recovered glass cases, both in wood and glass.
厨房是房子的一个重要区域,也是通往壮观的露台的通道之一。厨房是开放的餐厅,并与起居室之间的一些回收玻璃箱,包括木材和玻璃。
 举报
举报
别默默的看了,快登录帮我评论一下吧!:)
注册
登录
更多评论
相关文章
-

描边风设计中,最容易犯的8种问题分析
2018年走过了四分之一,LOGO设计趋势也清晰了LOGO设计
-

描边风设计中,最容易犯的8种问题分析
2018年走过了四分之一,LOGO设计趋势也清晰了LOGO设计
-

描边风设计中,最容易犯的8种问题分析
2018年走过了四分之一,LOGO设计趋势也清晰了LOGO设计










































